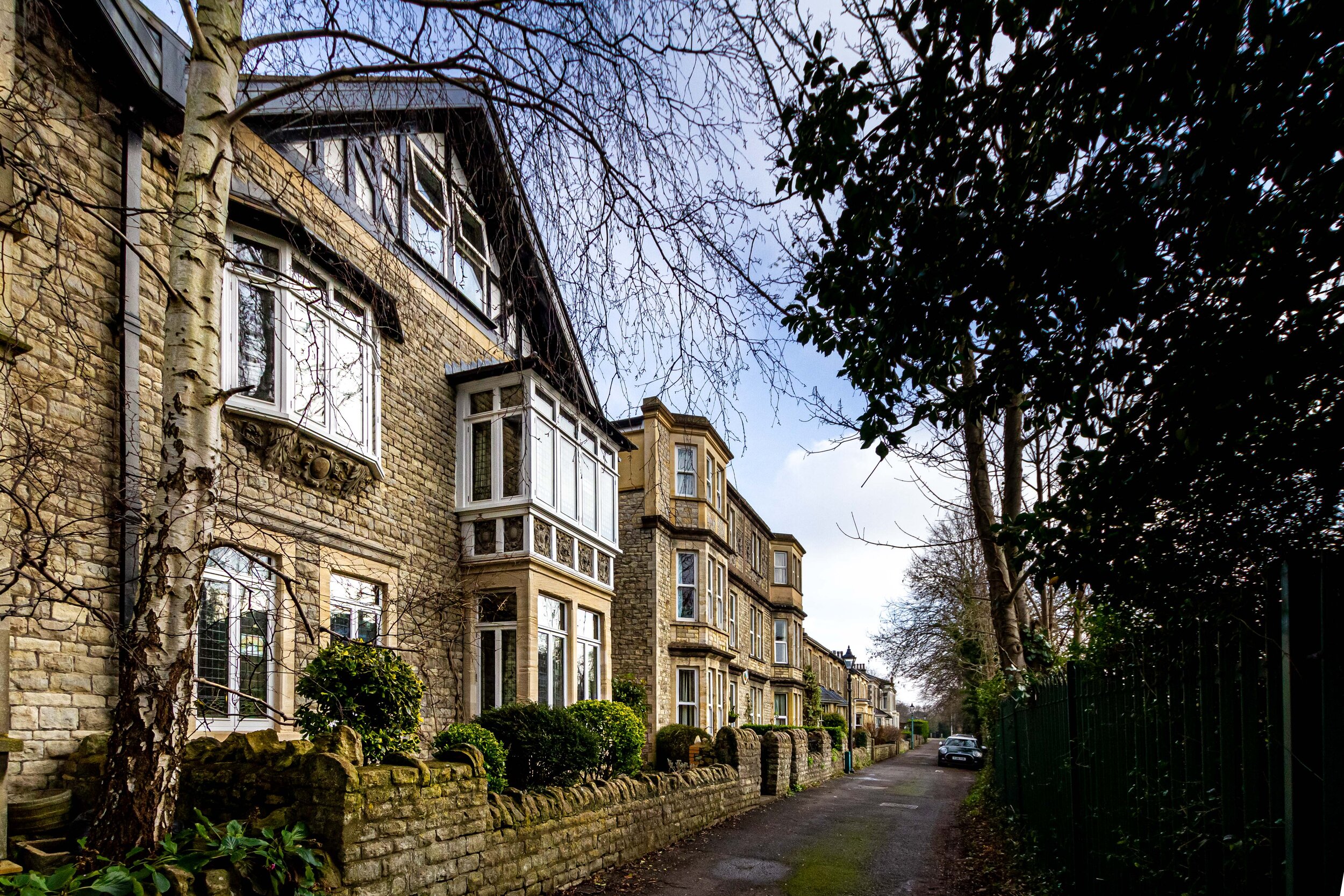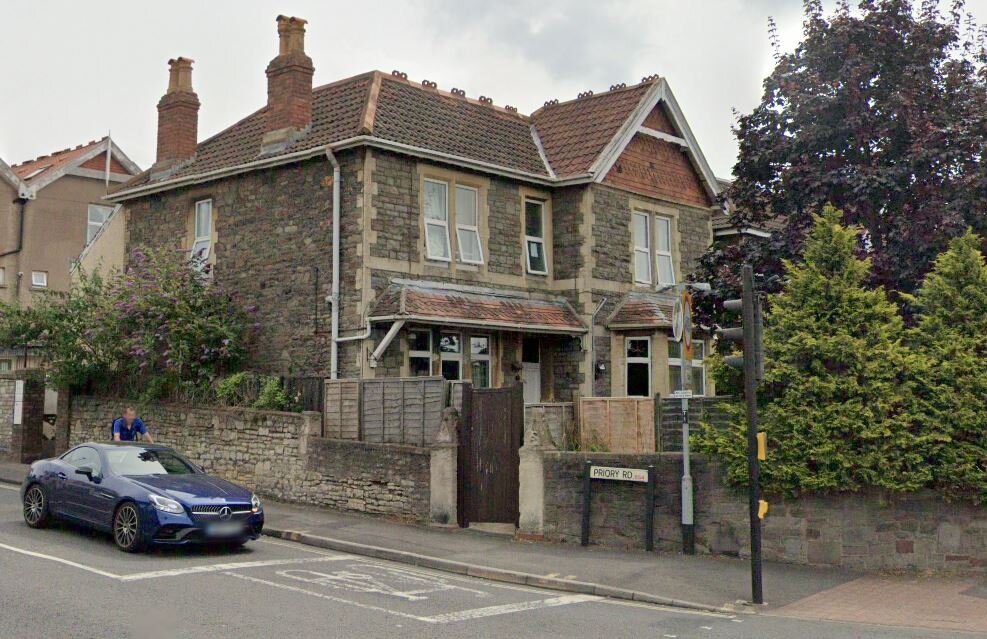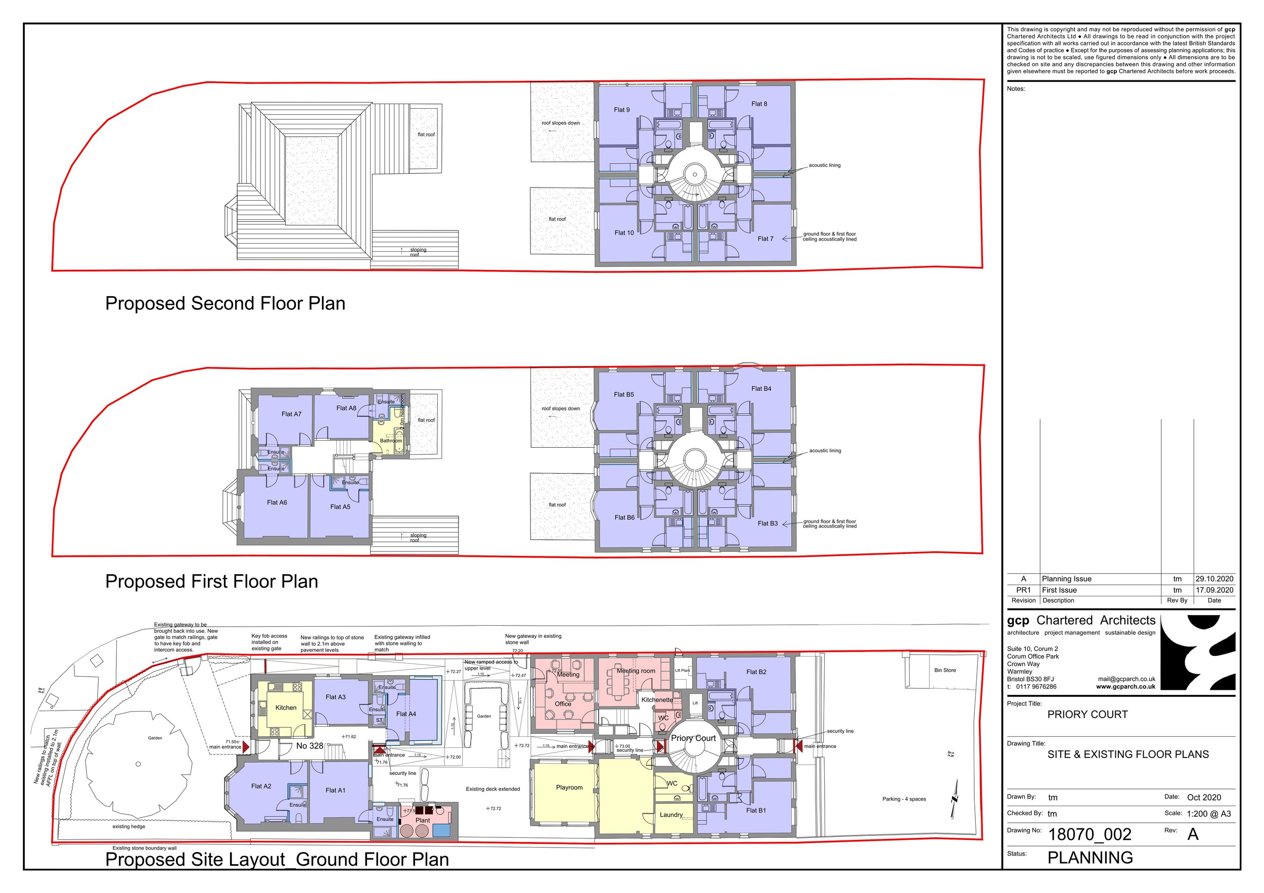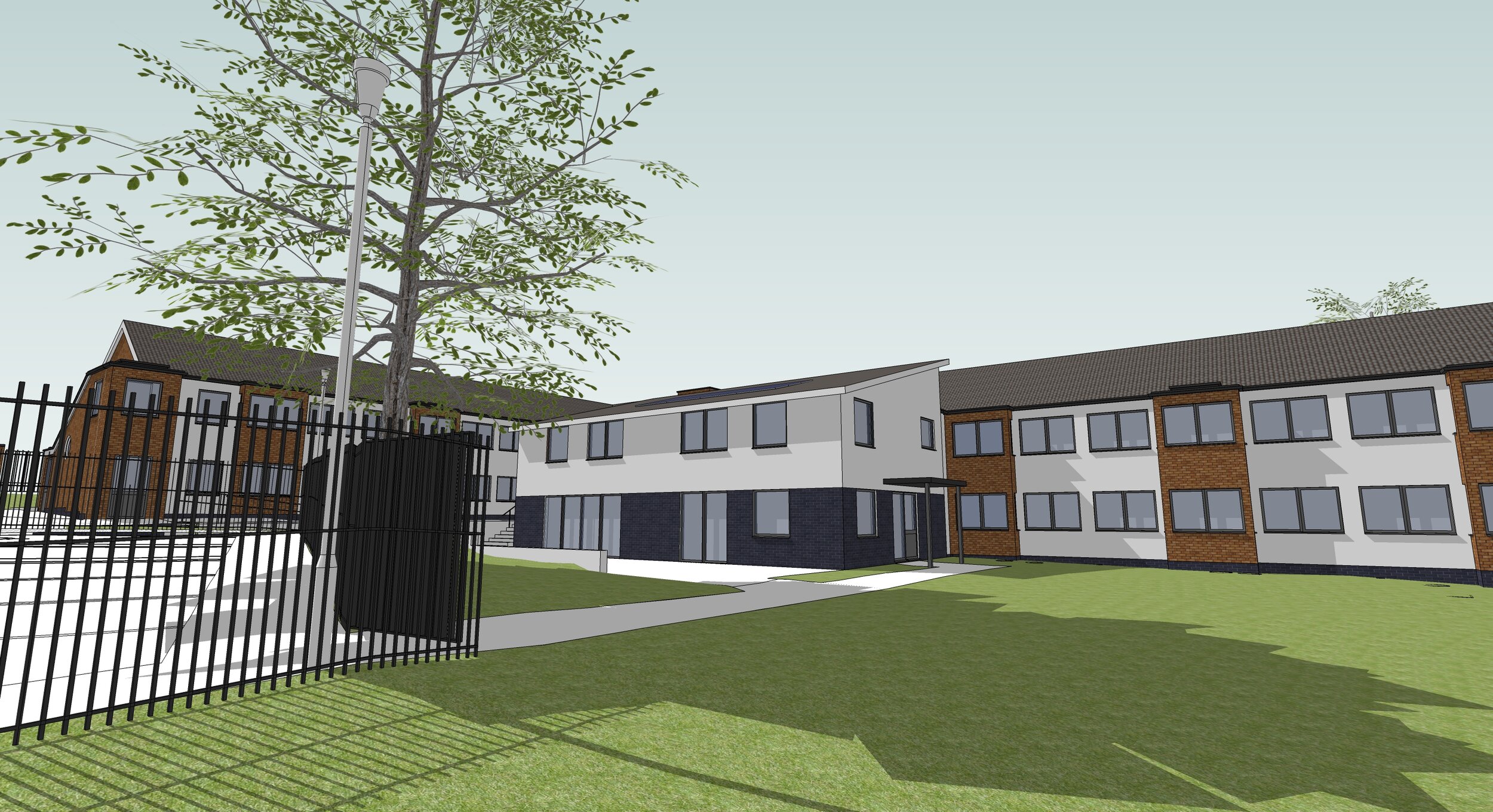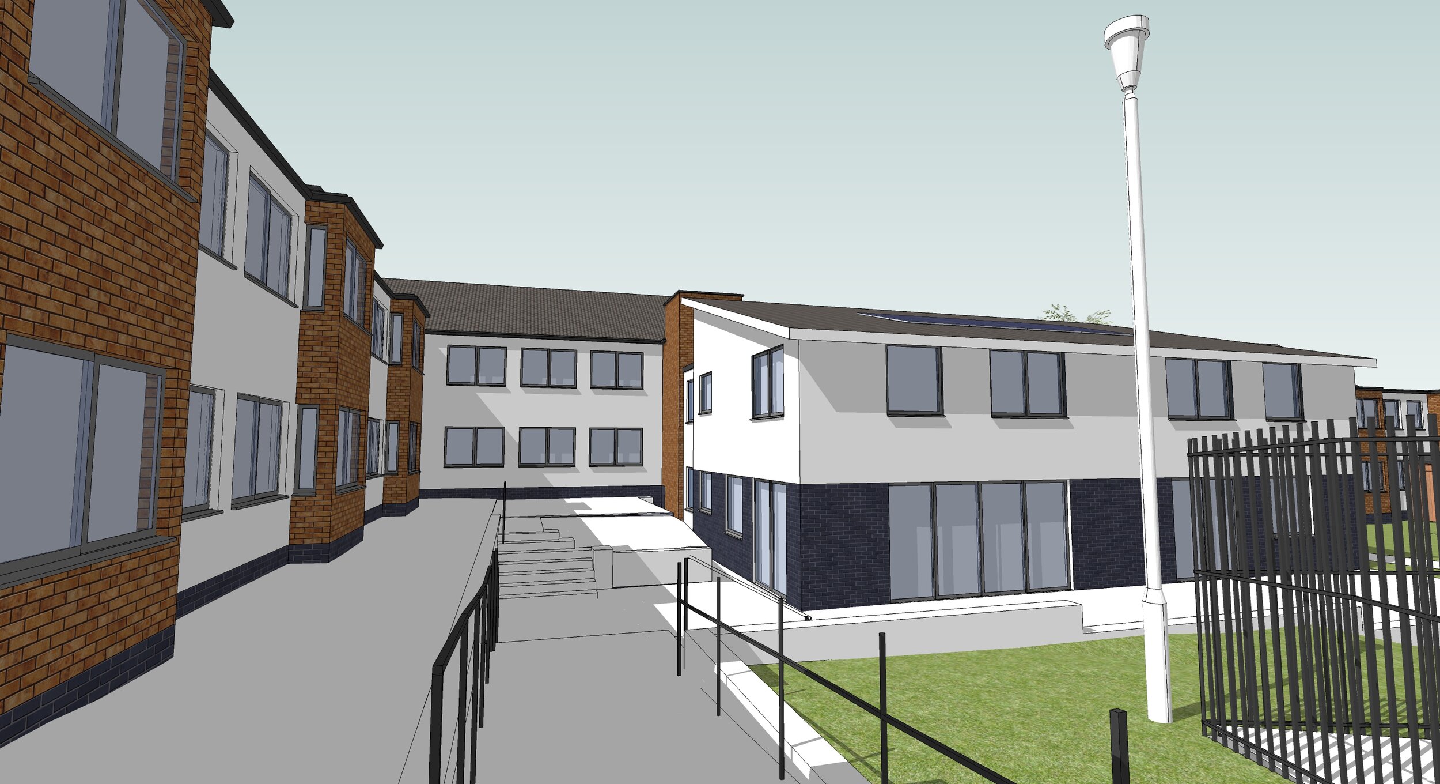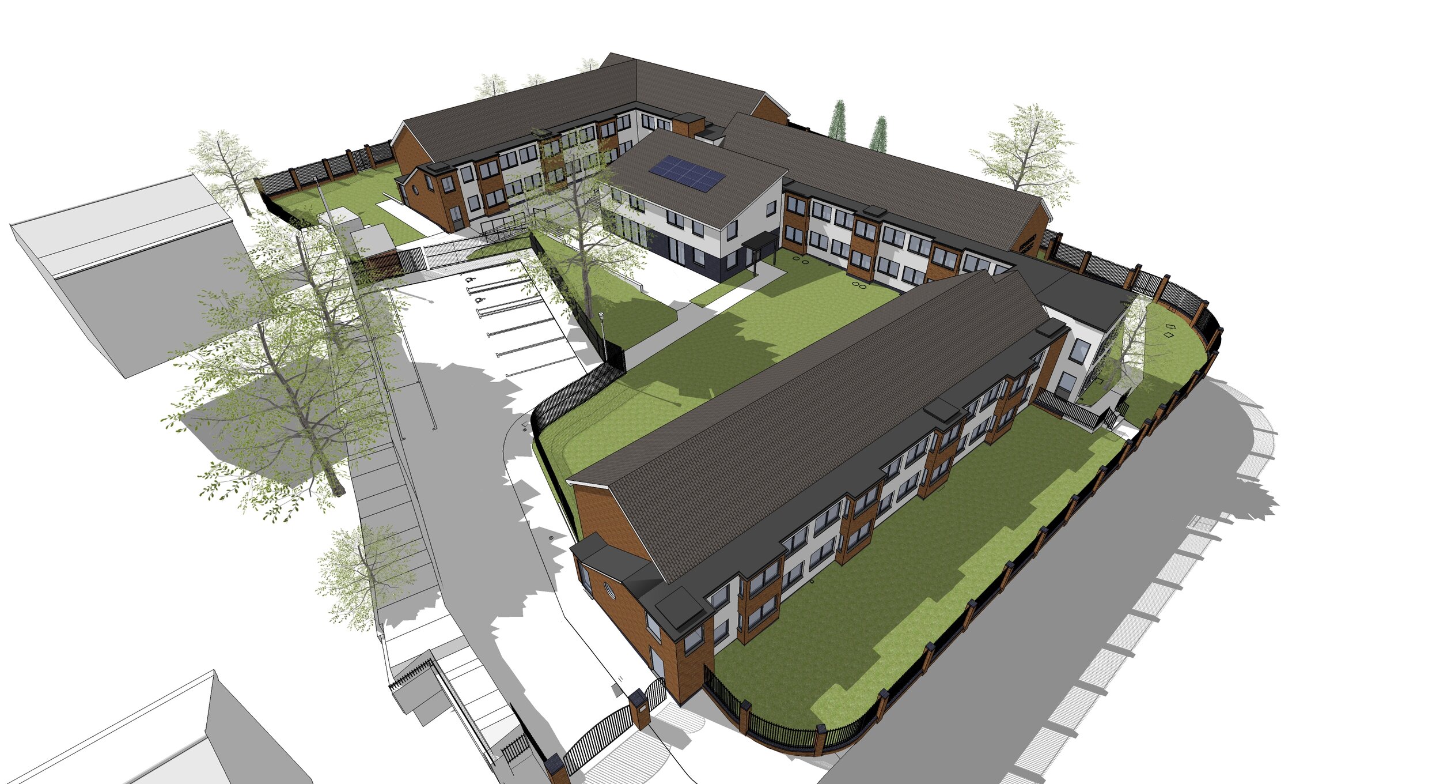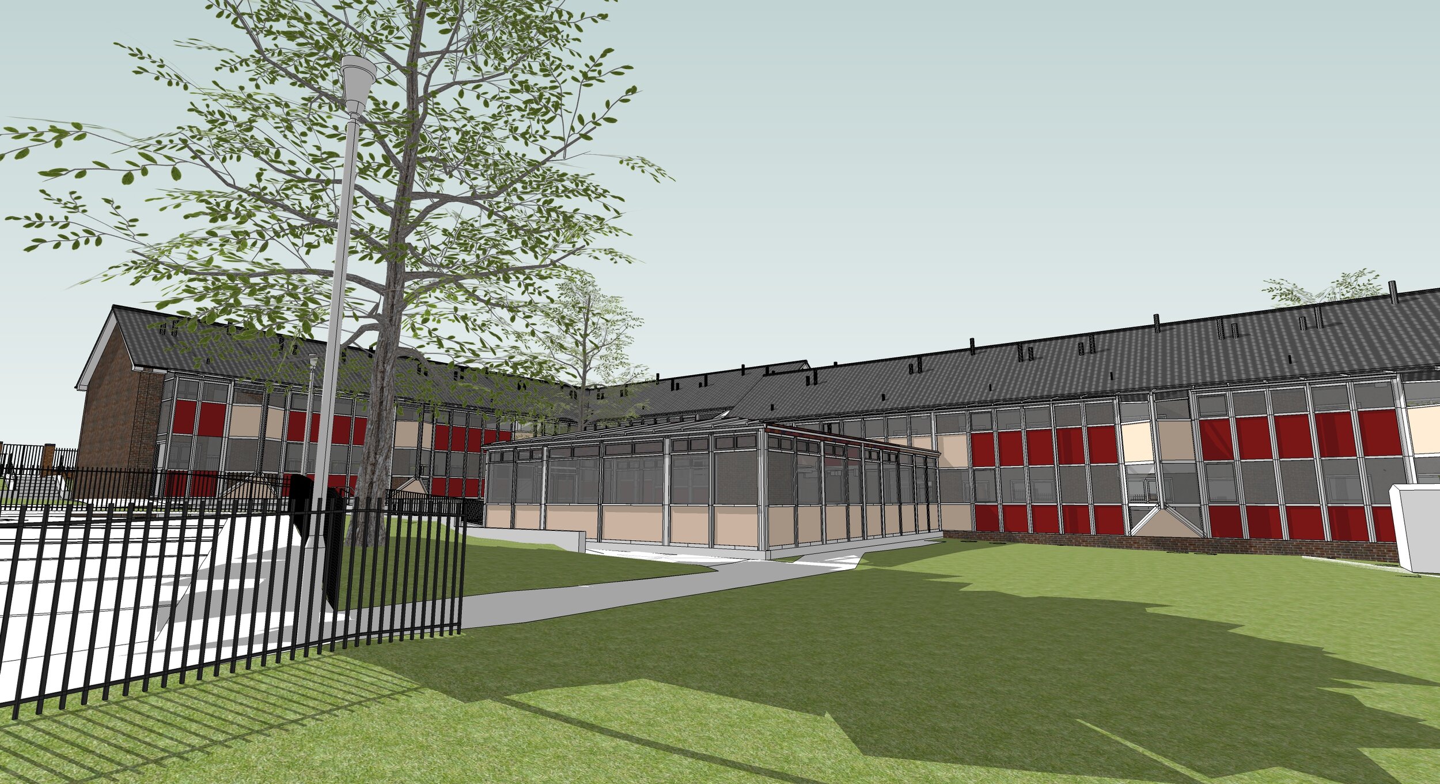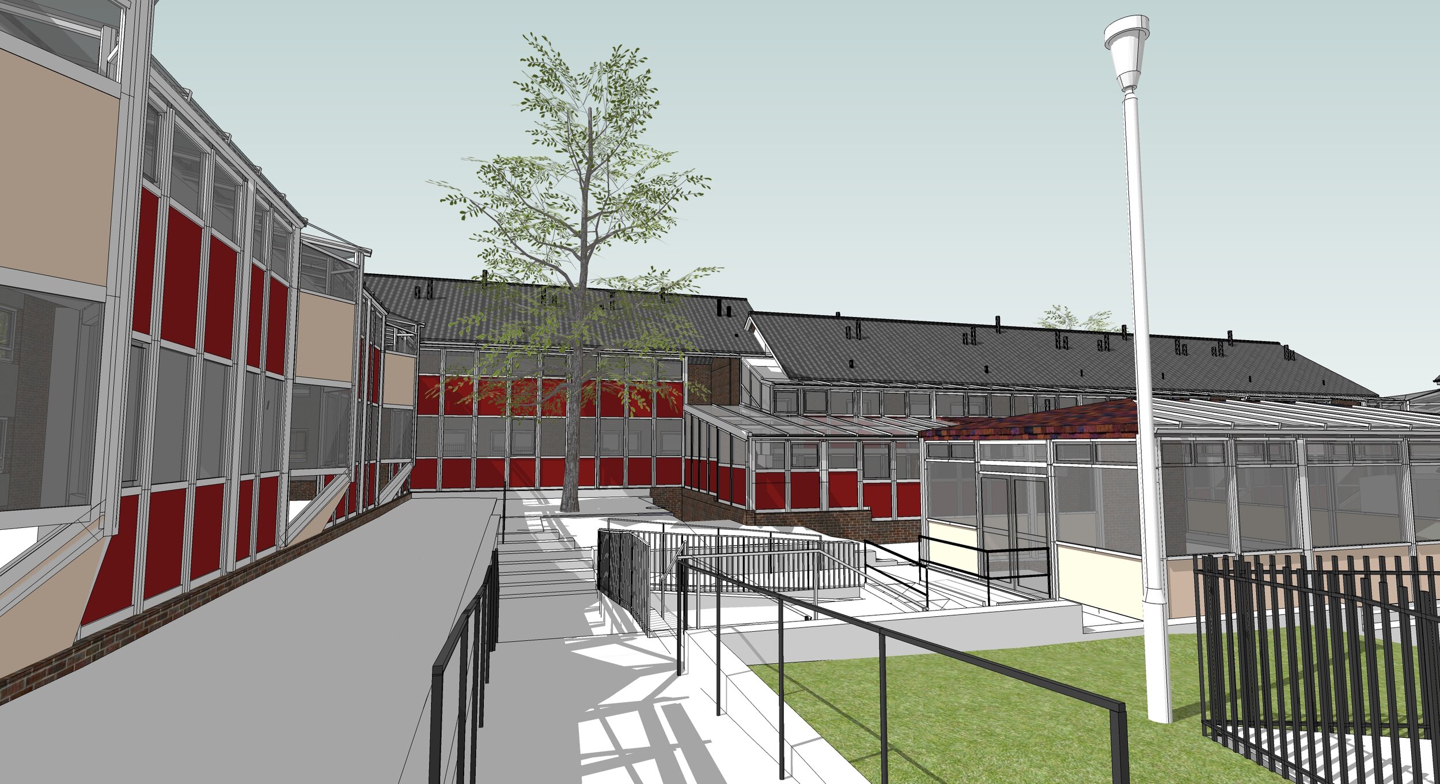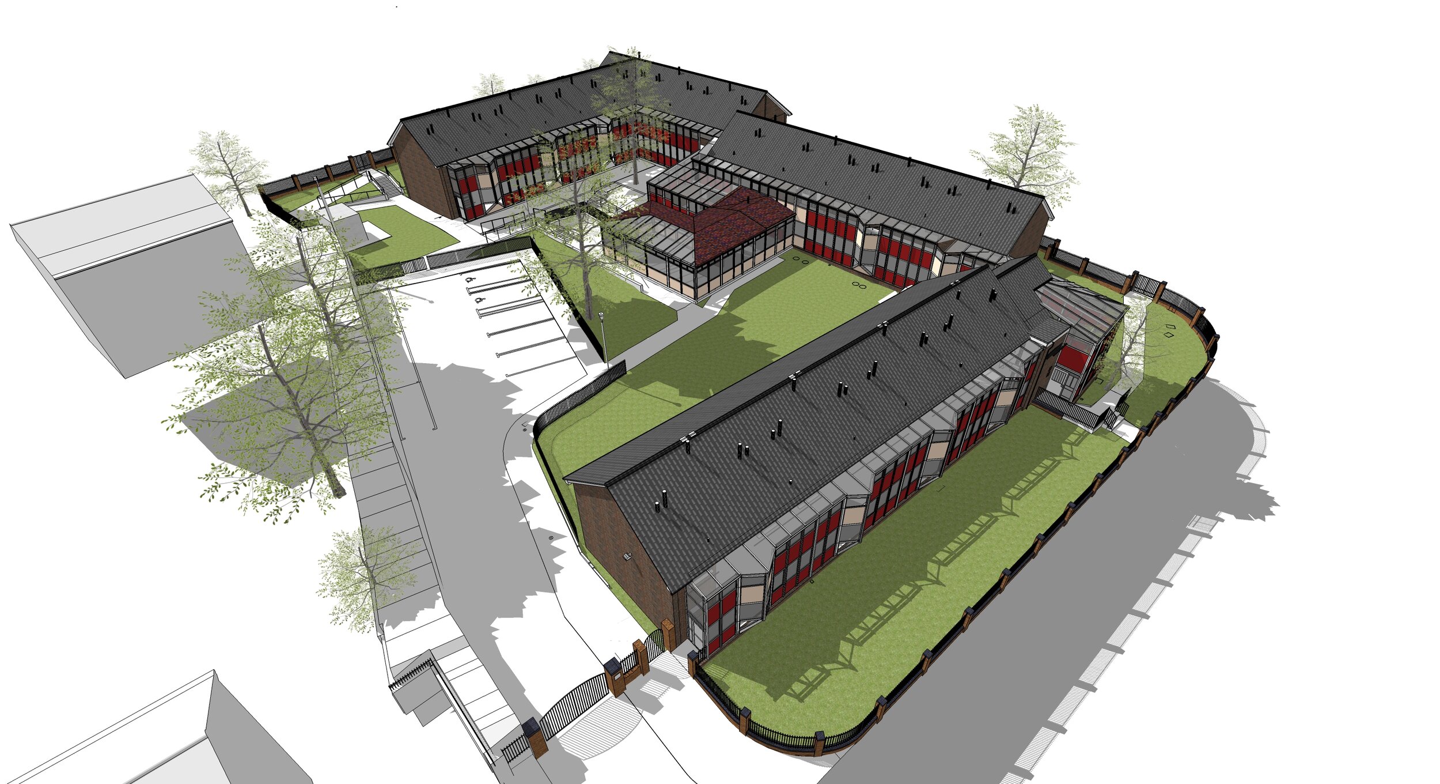I started working with gcp in August 2019. One of the first projects that hit my desk was St Phillips and St James care home. We have a history of working for this care home and in 2013 we worked with them to create an extension to adjoin two existing buildings creating additional bedroom space, circulation space and lift to make the building work better for the residents.
As the care home is set across three existing terraced houses there are some odd level differences leading to staff having to go up and down sets of stairs to access different areas of the building on the same floors. To address this issue, we worked closely with the care home to design out the need to use these stairs by combining two bedrooms into one bedroom and incorporating a new by-pass access corridor.
Within the new bedroom we have worked closely with the care home to ensure the specification of the shower room and WC are designed with the elderly residents and care staff in mind. This includes grab rails to WC, shower controls outside of the shower cubicle, level access into the shower etc.
During the construction stage of this project the dreaded COVID-19 hit, and works were temporarily halted. Fortunately, we were able to create a solution to reduce the need for SW Wren building services to access the project through the care home. All access to the area was through the external scaffold tower and the existing bedroom doors were maintained and sealed effectively isolating the new bedroom and corridor from the rest of the care home. This allowed the majority of works to be carried out in isolation. Close contact and communication with the care home was maintained when larger items were required to be brought through the building.
Despite the challenges COVID-19 presented us and difficulties in obtaining materials the project was successfully completed in late 2020 and the client was very satisfied with the end result.
We are proud of the outcome and look forward to working with the care home in the future to help improve the experience of the elderly residents, enjoying a functional and comfortable building.

