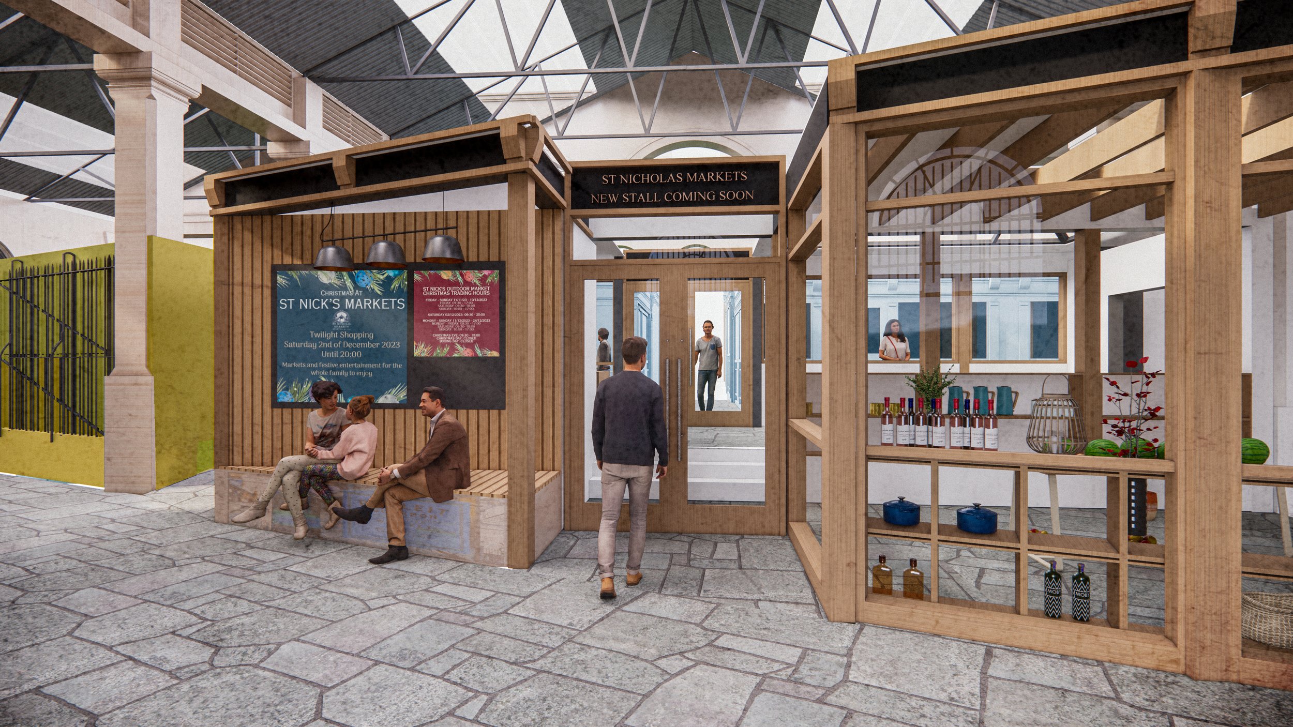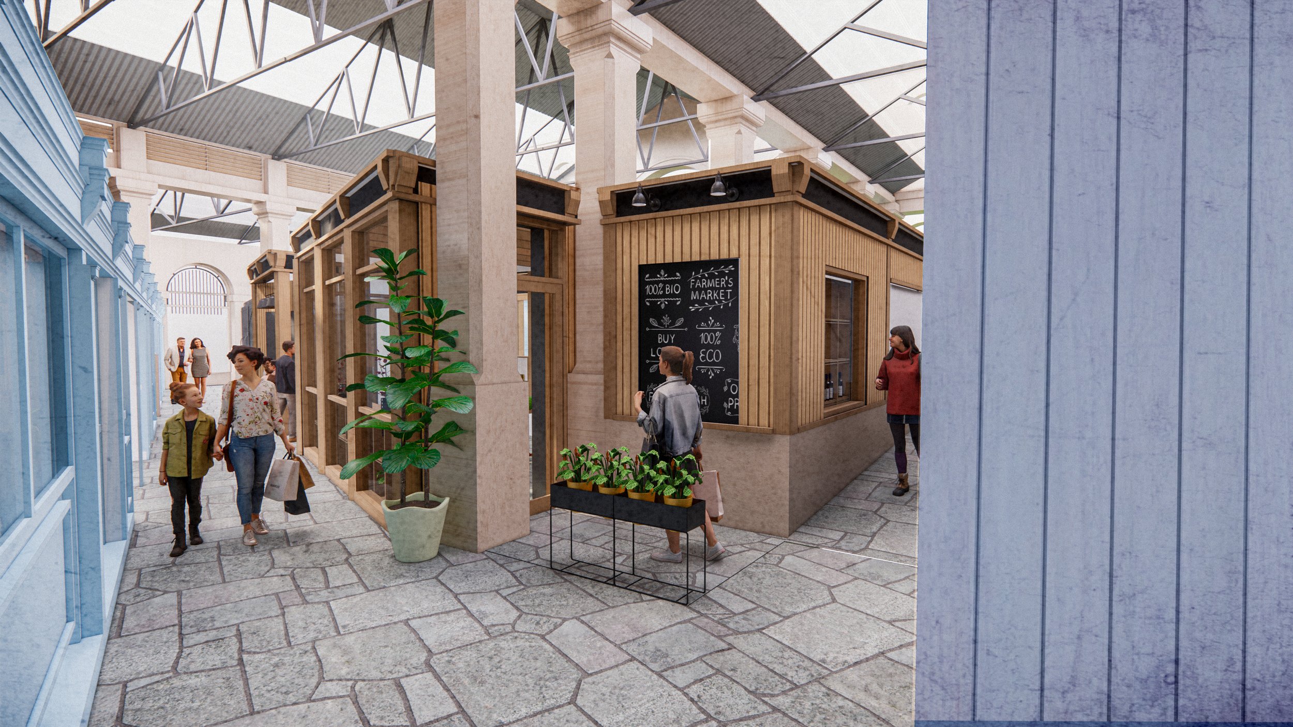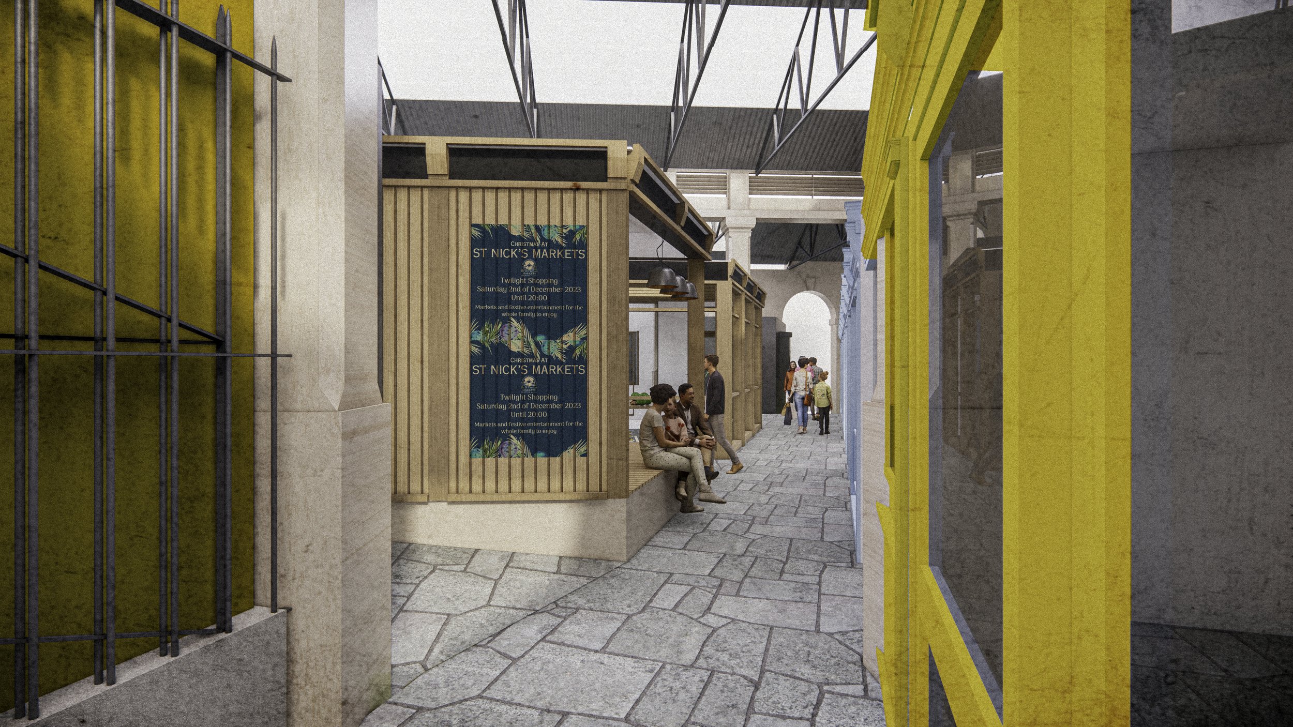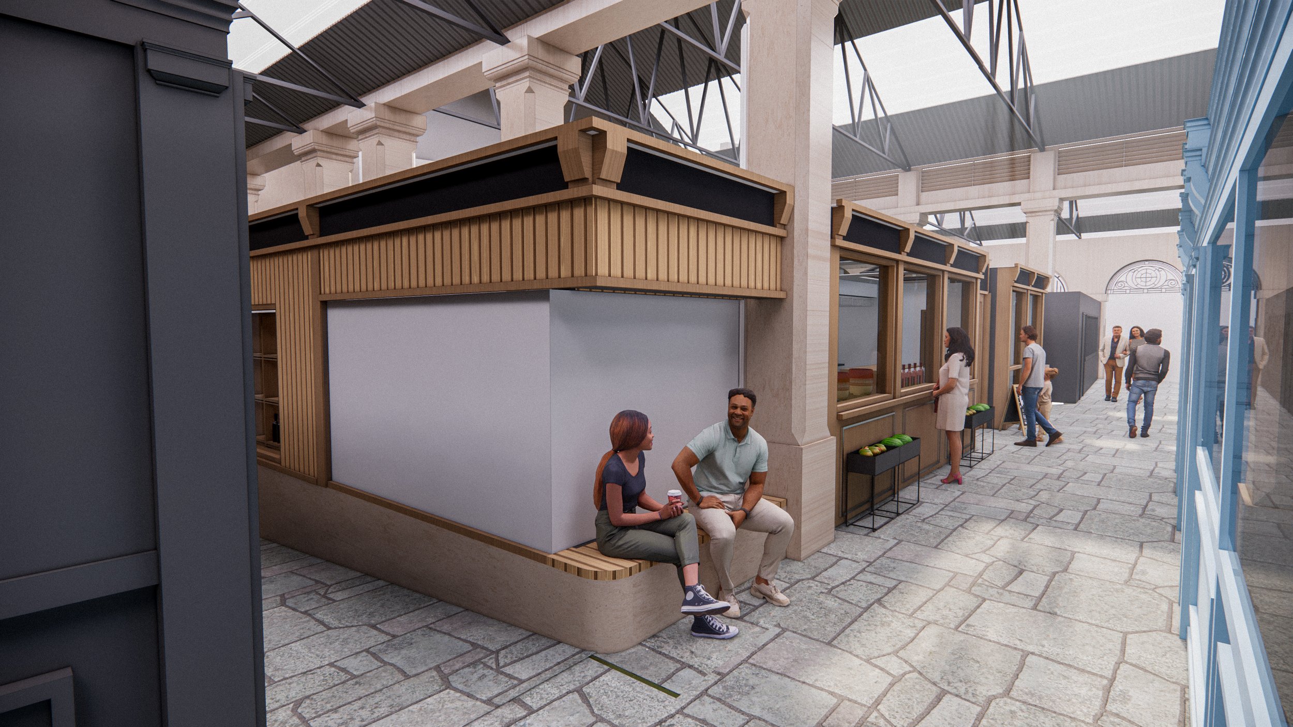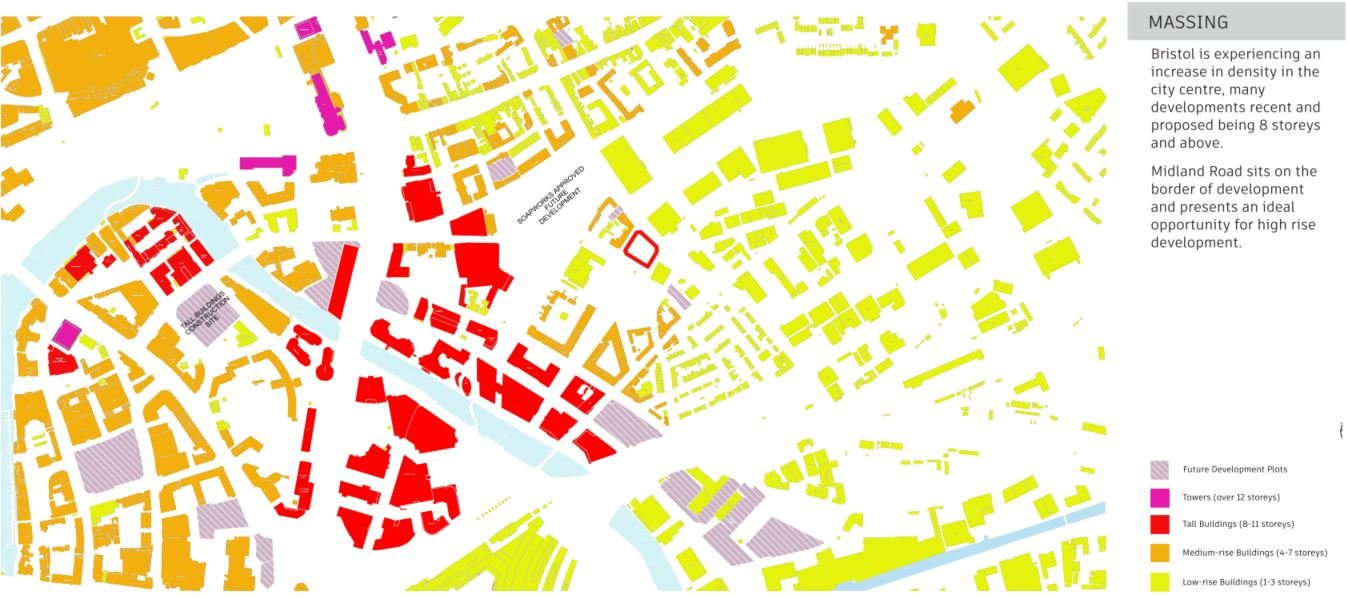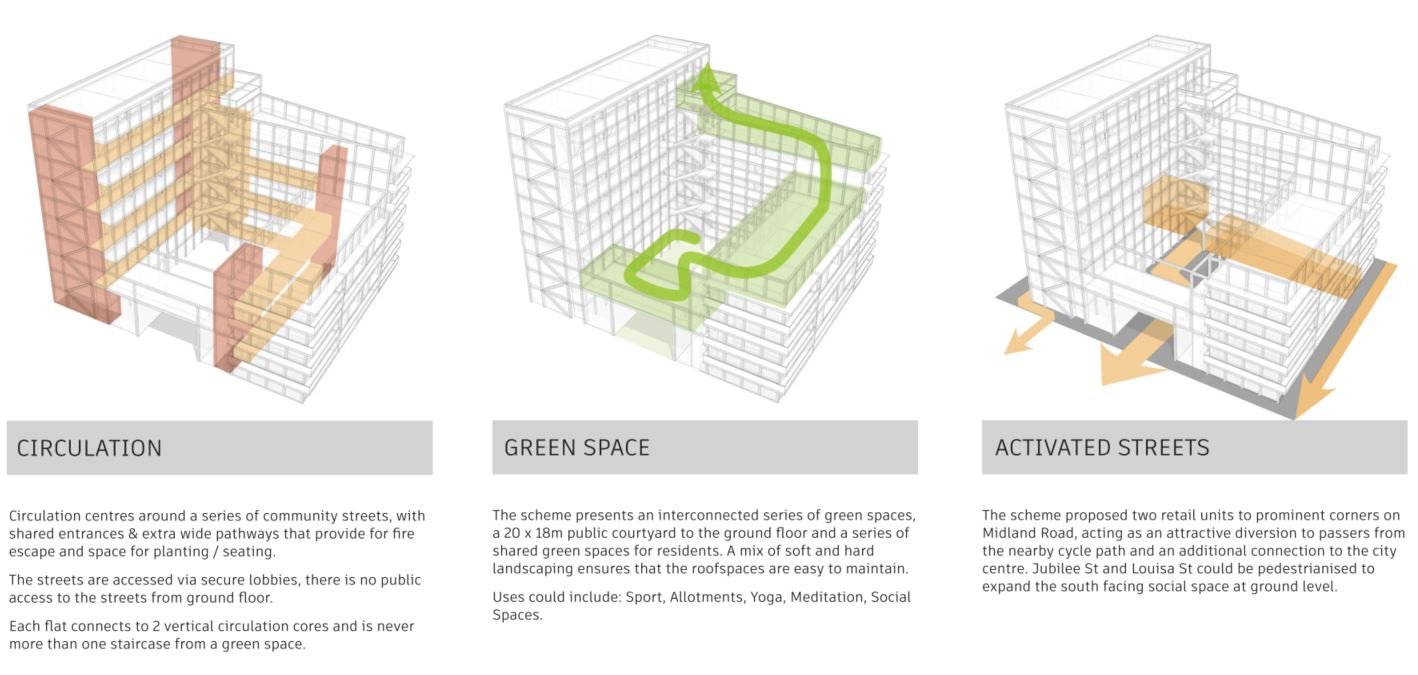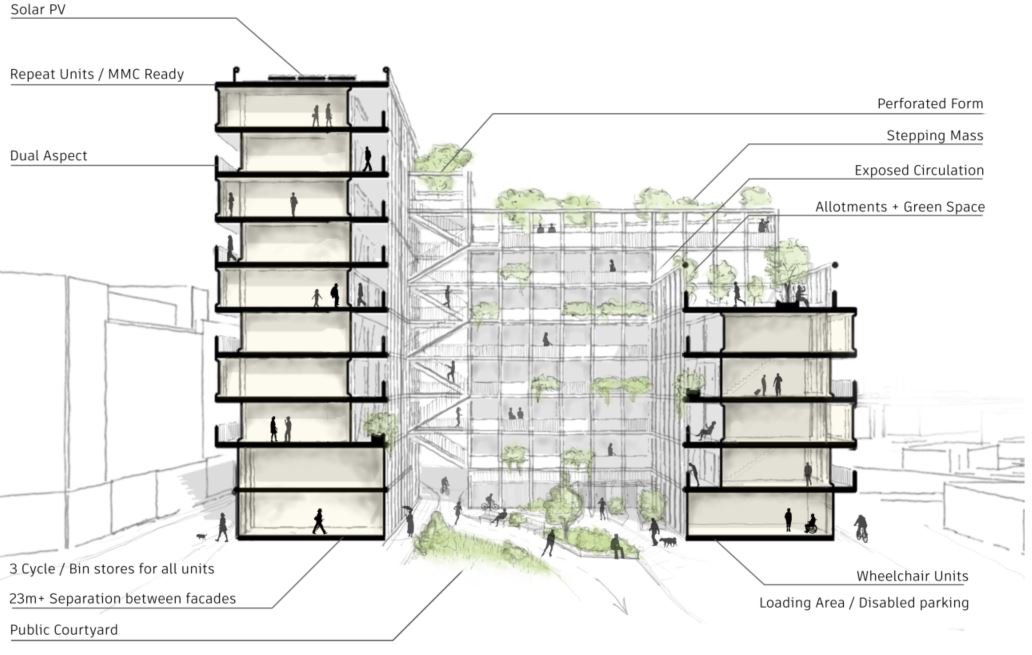Background
In July 2023, Brighter Places in partnership with the Bristol Housing Festival launched a design competition, for a new affordable development within Bristol City center.
Midland Road is a prominent local centre, adjacent to Old Market and previous home to a paintworks, since demolished. The brief was to provide a 100% affordable / social rented development of up to 70 units.
Having previously worked with Brighter Places, our aim was to create both a destination location within the wider local community, and a design that sensitively responds to its local context and needs.
Process
For this scheme an understanding of local and broader contexts was key. We began by reviewing the typology and scale of the surrounding environment, the sites’ access to green spaces and the overall local transport links.
From this we recognized that Midland Roads presents a unique focus point of transport links, creating an idealized meeting place for residents & passers alike, with opportunity for commercial / community led interventions.
Similarly, our initial studies identified a lack of local green space links (both public and private). These spaces are critical to community growth & function, as such the provision of accessible green space was critical to the design.
