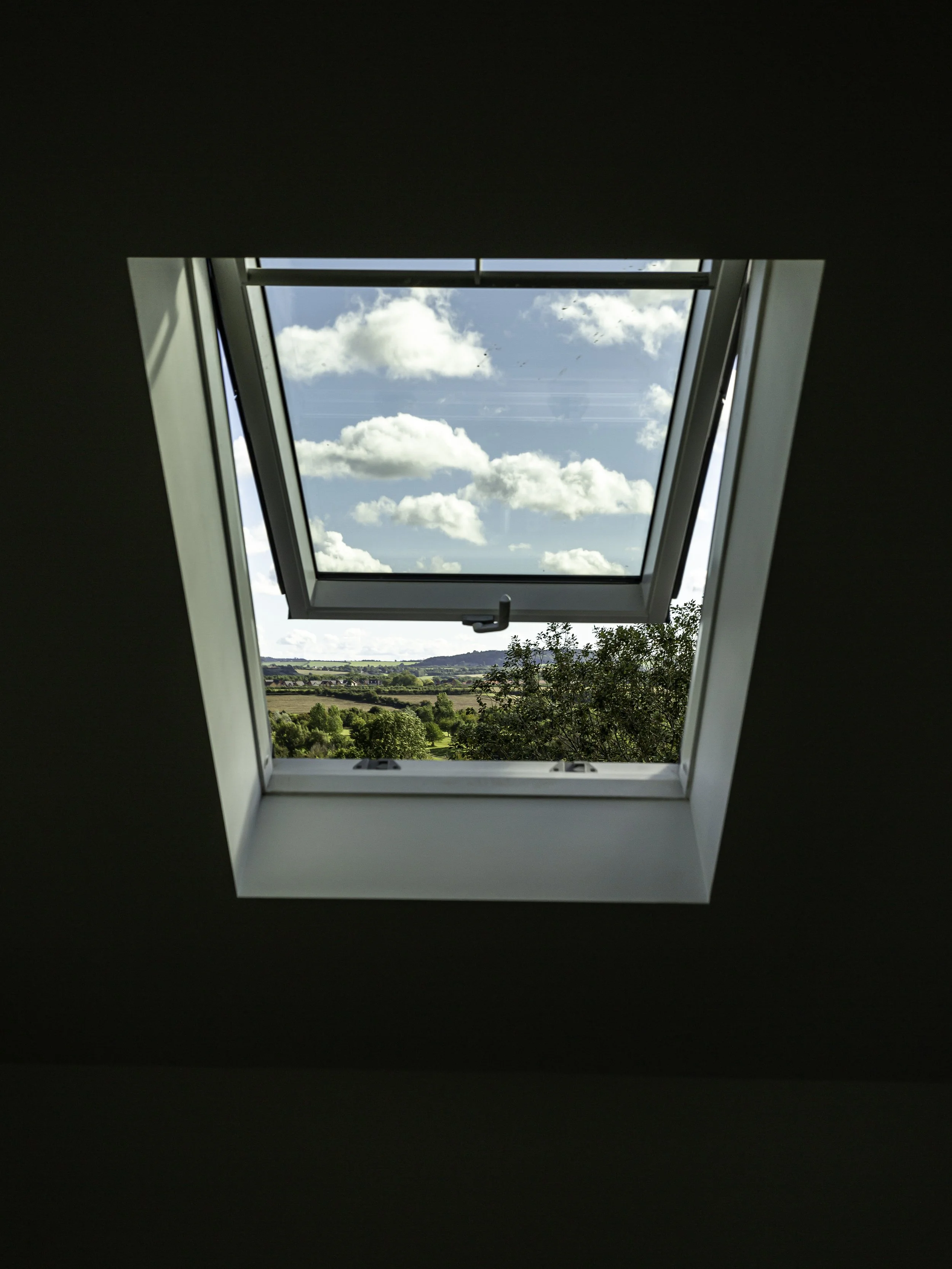The looser courtyard layout enables the scheme to maximise views across the valley
Chantry Mead | Bristol
Client: Creswicke Developments
Value: £1.8m
Services Provided: Feasibility Study, Concept Development, Planning Stage Design, Pre-planning Application, Planning Application, Detailed Design, Energy Strategy, SAP Assessment. RIBA Stages: 0-5
Development of 9 family houses utilising Blue Lias stone from demolition of former farm buildings.
Initially working for the farming family who owned the land, gcp developed site proposals for nine generous detached and semi-detached homes. The potential for
reclaiming stone from the derelict buildings on site informed the design of the homes which feature stone, render, and parapet details. The planning process was
particularly complex for the site as it straddled the administrative boundary between two local authorities.
Located in a environmentally sensitive areas with superb views over the valley, the scheme was enhanced with specific ecological measures, including the installation of bat attics in roofspaces.
The scheme features an active street frontage and a looser courtyard layout behind
The scheme makes the most of great views across the valley
Traditional stone detailing re-uses some stone from the site
The homes feature carefully balanced proportions





