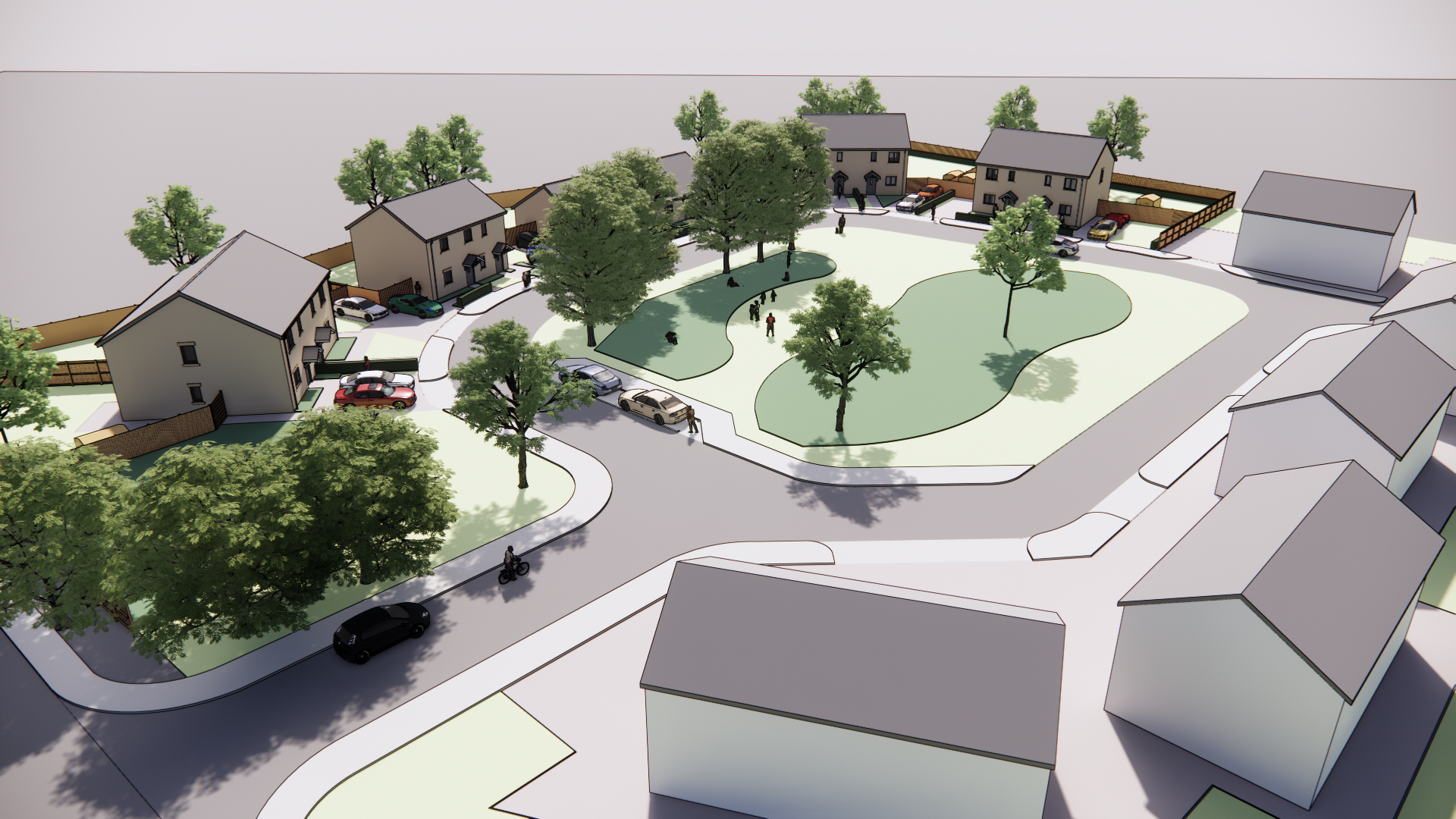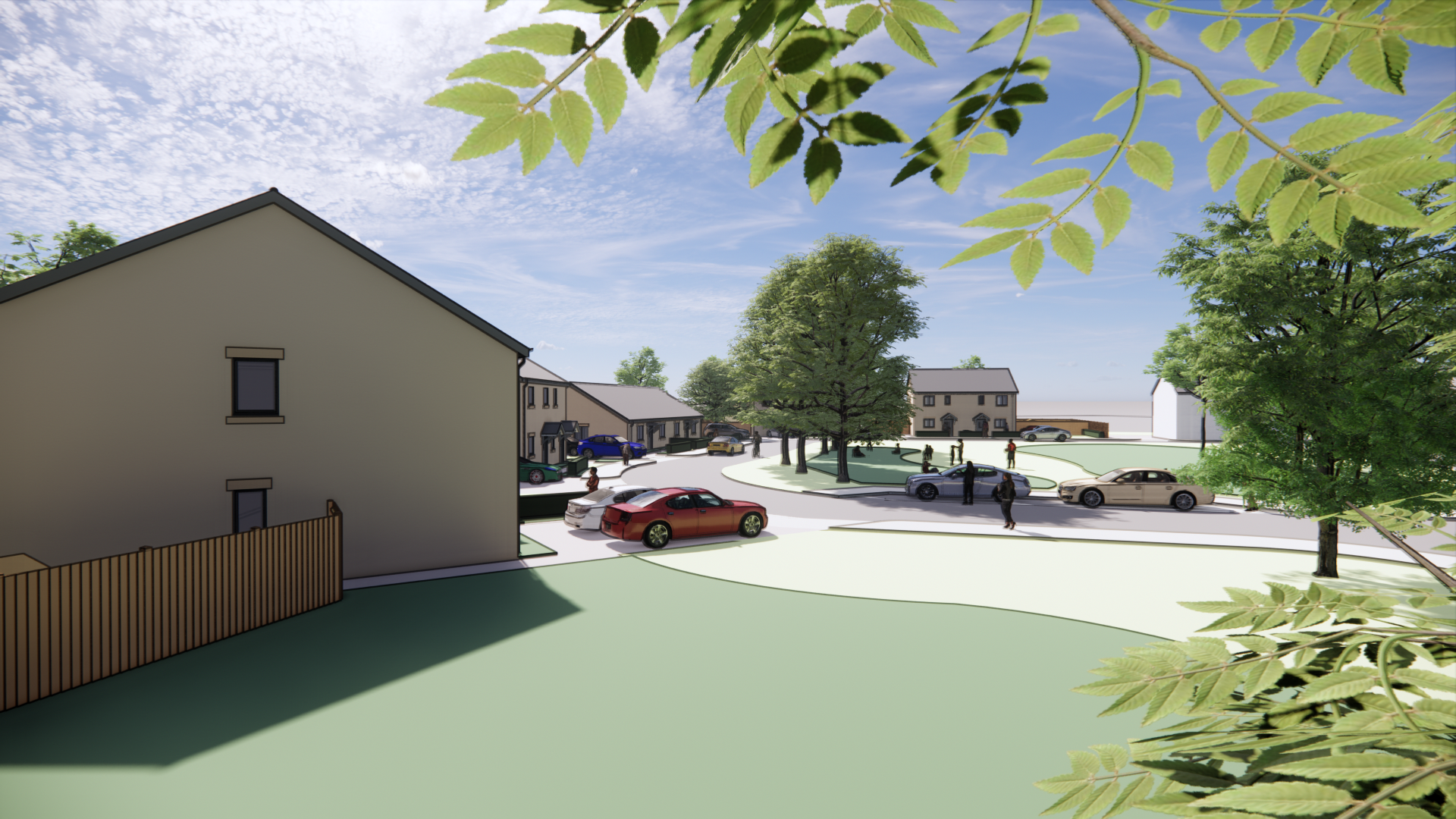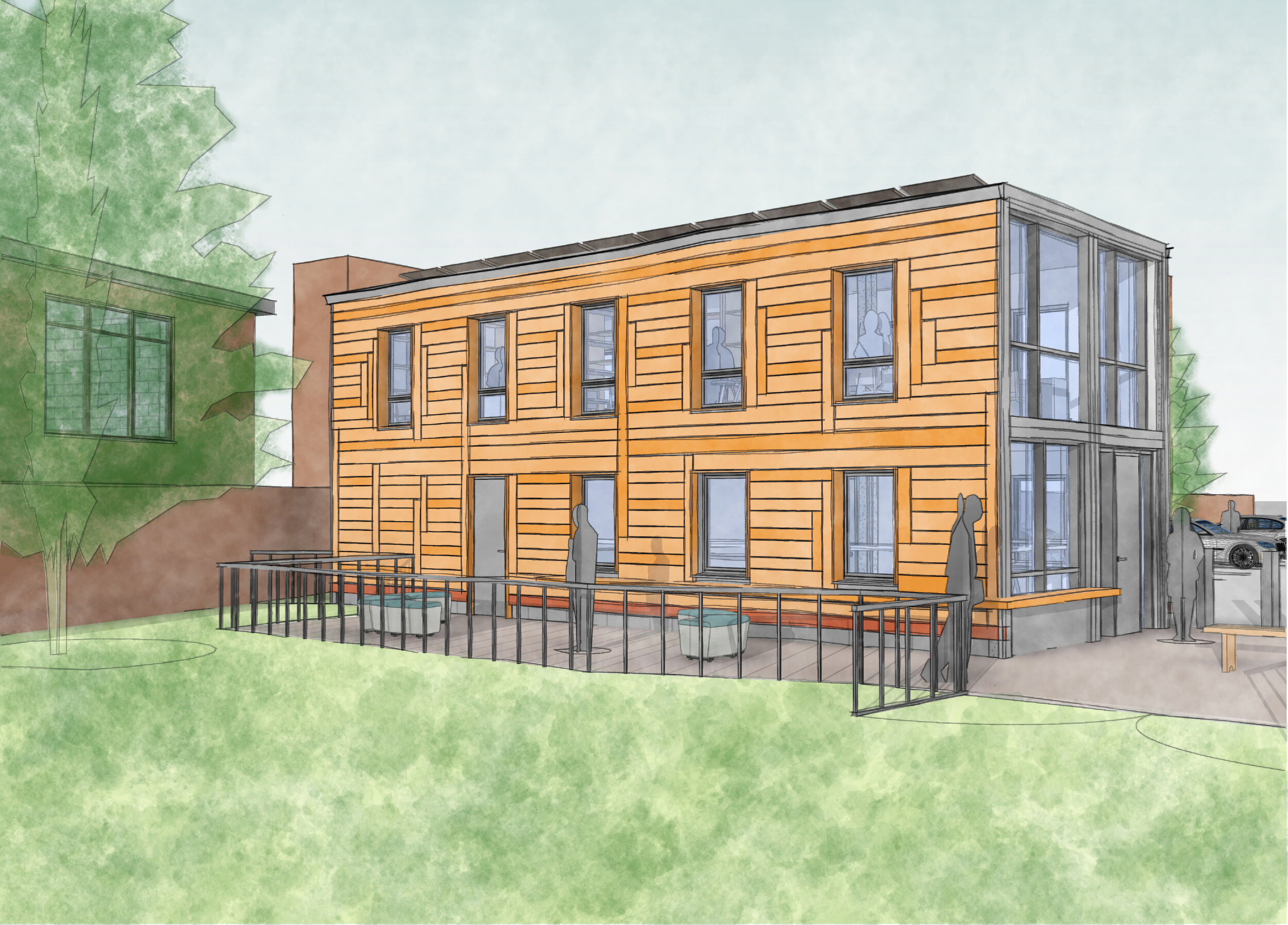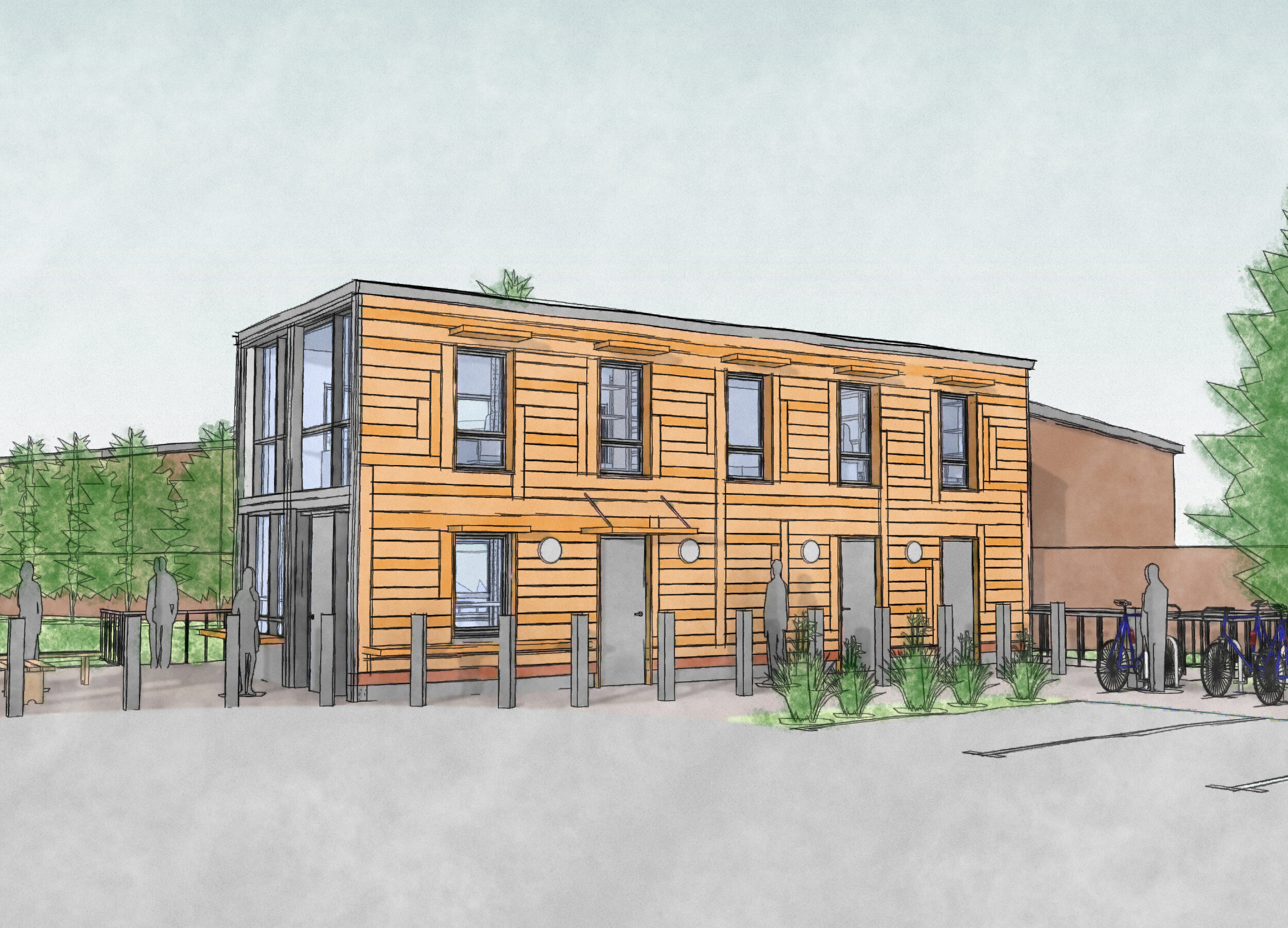Above: Passivhaus myth-busting
gcp Chartered Architects have recently supported two members of the team to attend the AECB Passivhaus Designer Course and further develop their skills. Here, Olia Kyritsi about her route to sustainable design.
How did you become interested in Passivhaus design?
I have always been interested in finding out more about how buildings can provide conditions of comfort to their users in the most sustainable way. It is fascinating that ancient civilisations have been able to develop the wisdom required that allowed them to utilise the existing climate and protect themselves by extreme weather conditions, while living in harmony with nature (i.e. underground cave homes in Cappadocia).
Having completed my MSc in Environmental Design of Buildings and worked in the UK for 7 years, I feel frustrated to know that although nowadays there is so much expertise and knowledge available, most people live in homes that provide thermal comfort only by ‘burning’ big amounts of fossil fuels and polluting the environment.
Therefore, I decided to explore how I could use the Passivhaus standard as tool that will help me design good quality buildings that offer good living conditions.
Have your views about the Passivhaus standard changed since you attended the training course?
I have enjoyed attending the training course and finding out more about how a building that meets the Passivhaus standard can improve the everyday life of the users. I have realised how important it is to engage not only the full design team, but also the suppliers and the contractors from the very early stages of every project.
Which projects do you think could benefit by adopting the Passivhaus standards?
I believe every project could benefit by following the Passivhaus design principles. There are so many ‘easy wins’ that could be adopted across the construction industry and have minimum additional cost. We are all responsible for educating ourselves, supporting each other in the process and educating our clients accordingly.











