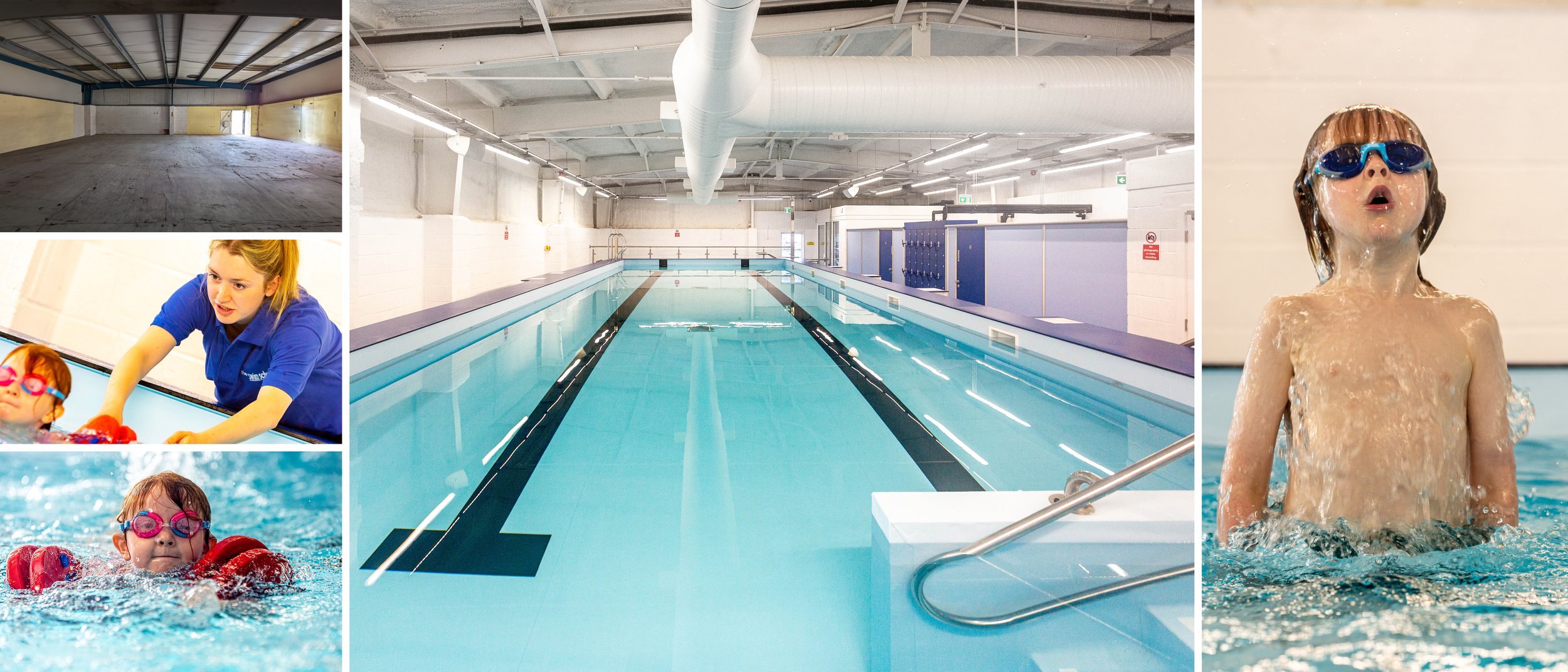Sarah Harris and Rick Johnstone, of the Swim School Ltd, came to gcp with a challenge: to design and deliver their ‘Swimarium’ in Westbury, Wiltshire. Being a retrofit of a former warehouse made the brief a little unusual. The pool itself had already been procured, leaving the challenge of accommodating the ancillary facilities and plant in the remaining space.
The pool occupies approximately a 100m2 footprint, within a building that has a 230m2 gross internal area. Necessary accommodation also included: An entrance hallway, an accessible wc, 2 changing rooms, a viewing gallery, lockers, a plant room, a chemical store, raised teaching walkways and compliant escape routes; making the spatial tolerances are extremely fine.
gcp undertook all the design work from the initial feasibility study through to concept, planning and technical design stage. The warehouse underwent an extensive thermal and structural upgrade, with half the roof accommodating solar pv panels. gcp also supported the construction team throughout, with the design calling for some unique detailing around the piled pool slab, teaching walkways and external walls. All credit goes to the contractor, Hill Project Management, who ran the build stage diligently and professionally, under significant time constraints.
Recently we were also pleased to be invited along to the grand opening. With a long waiting list and thousands of satisfied customers, we hope that this will be one of many more Swimariums to come!

