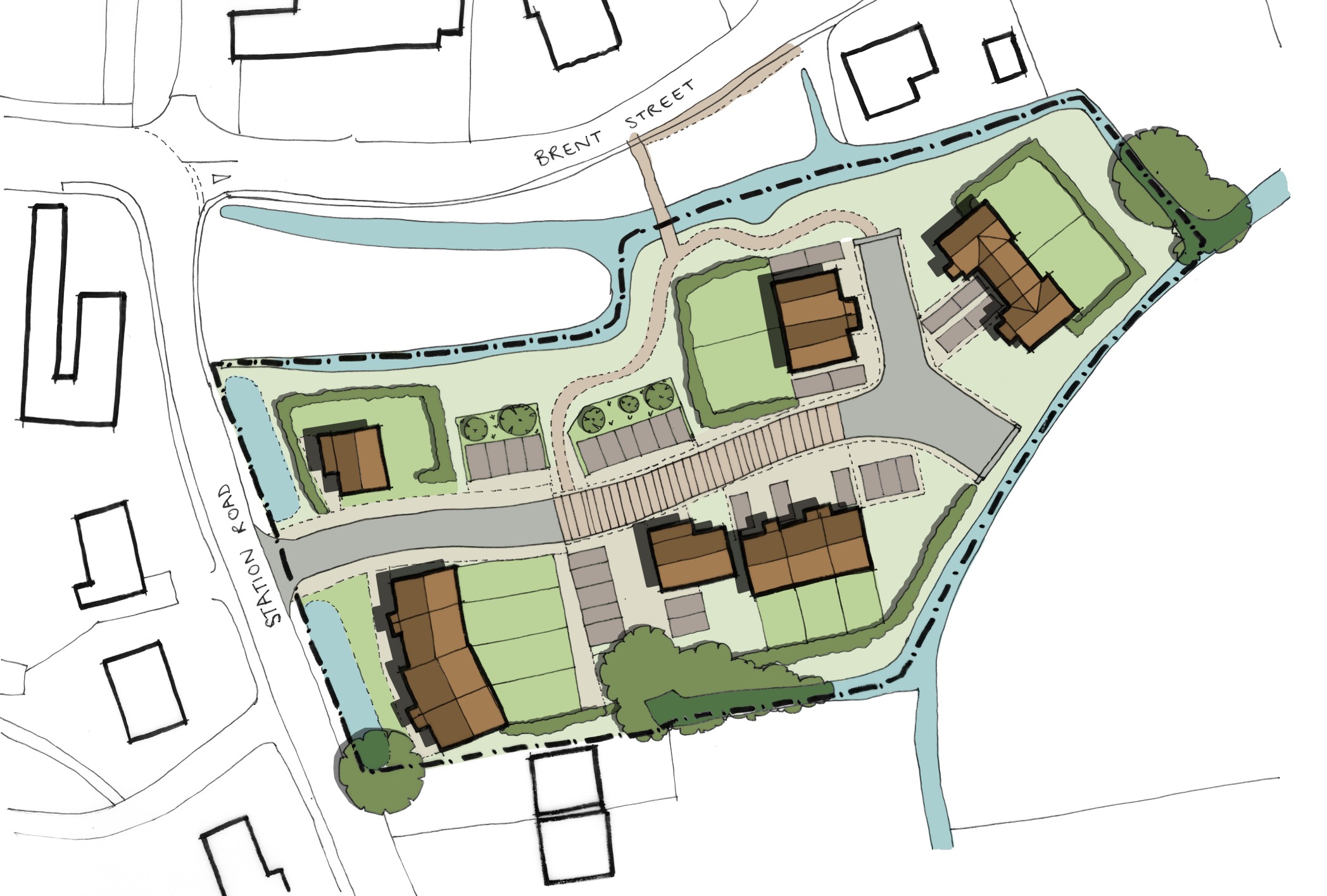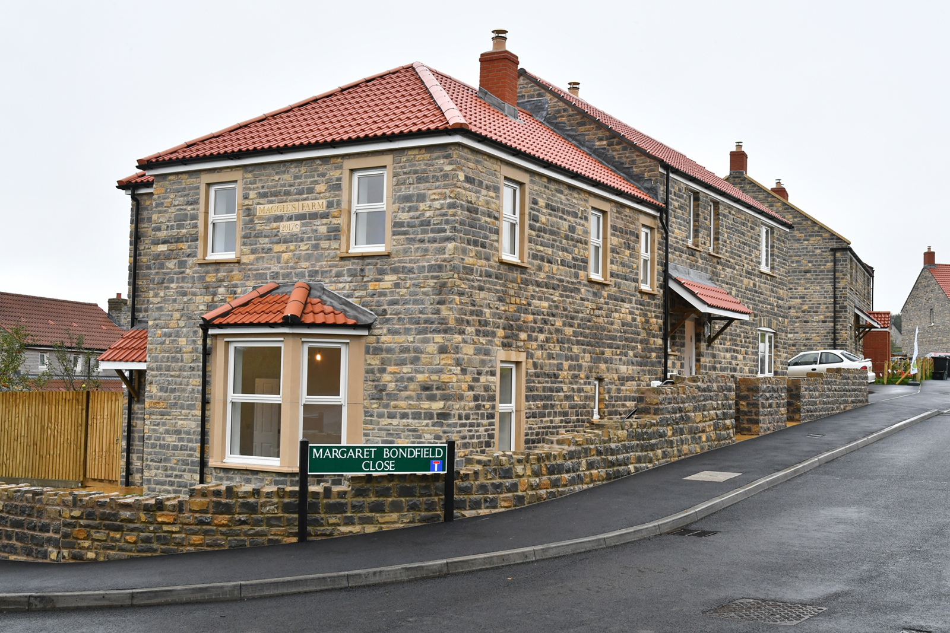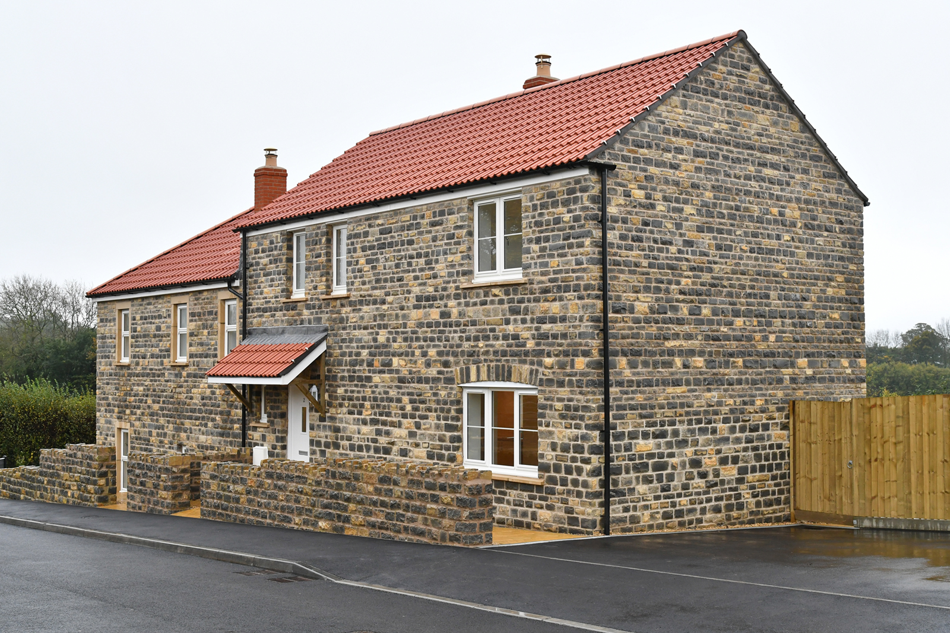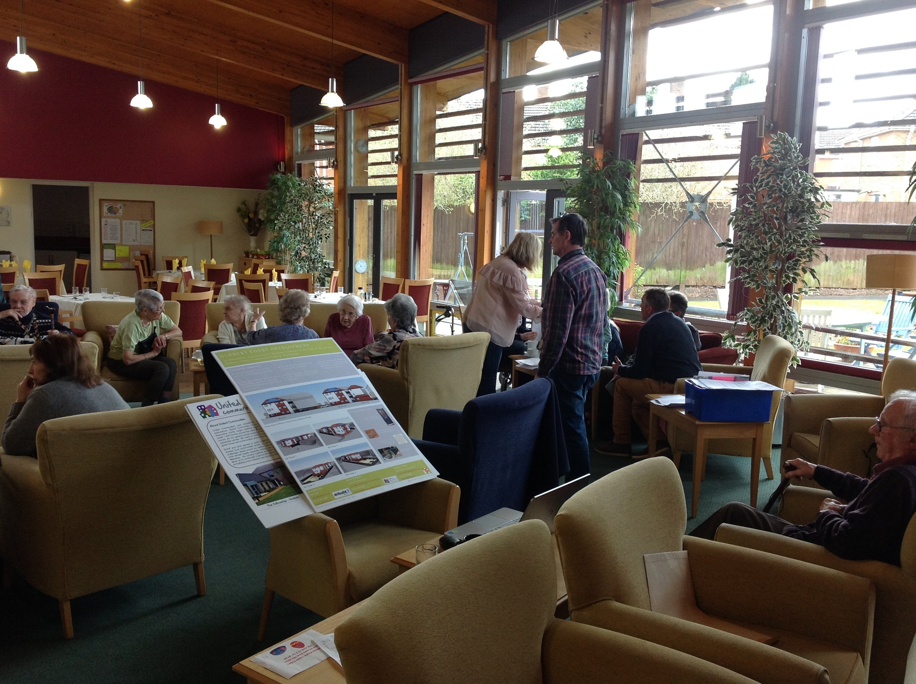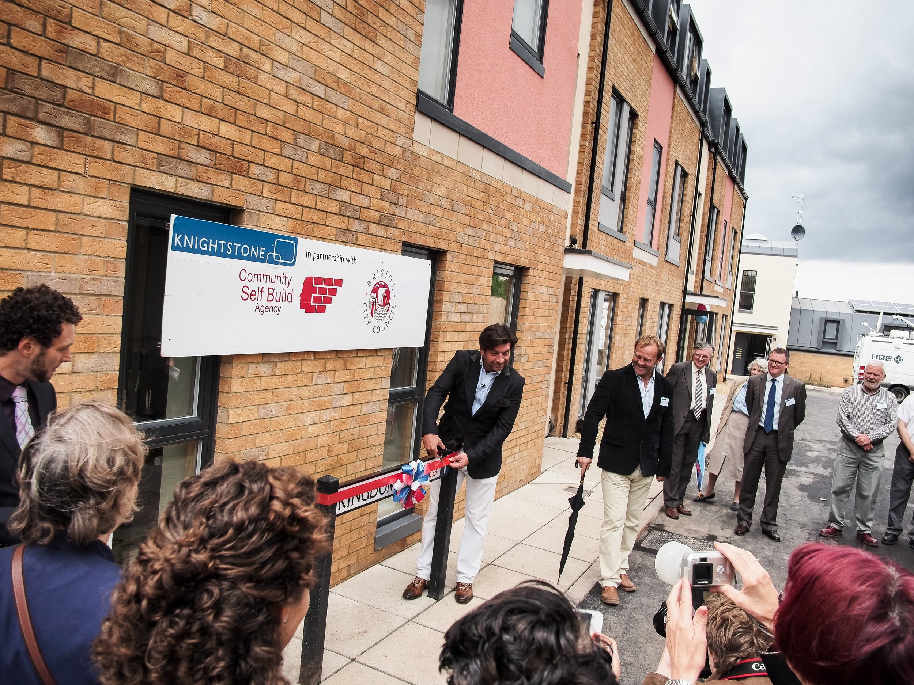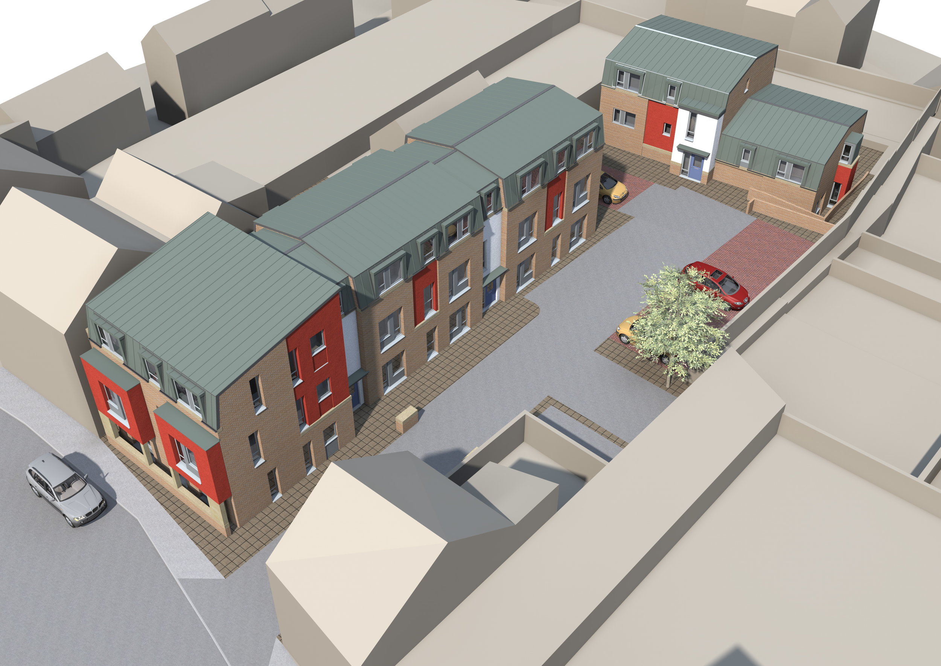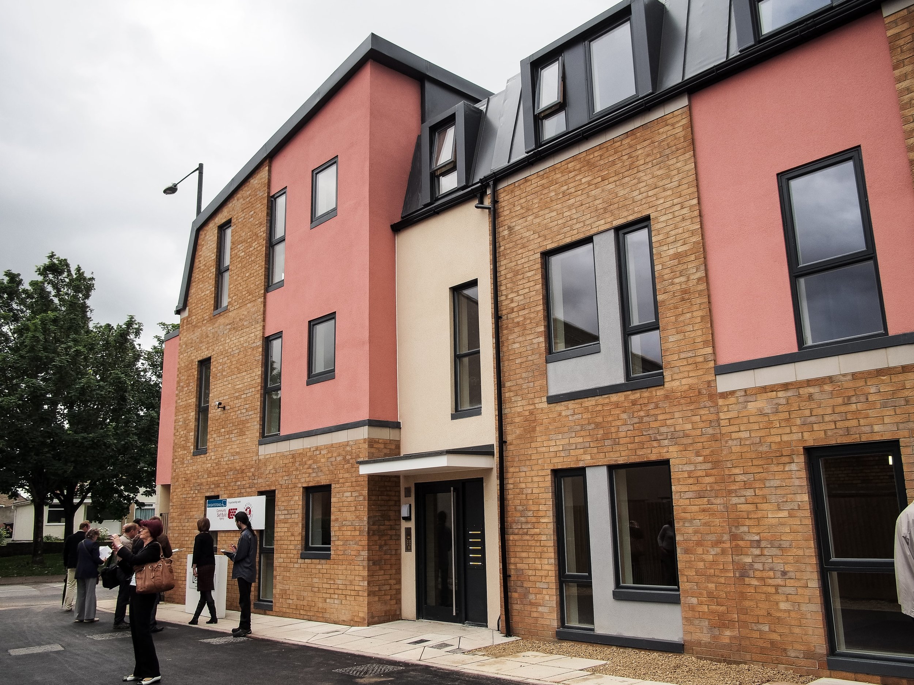Our project for 6 new family homes at Othery Somerset, was handed over in December and is now occupied. A rural exception scheme located adjacent to a busy road on the edge of the village, the development was granted planning in July 2016 after extensive consultation with the Parish Council and Local Planning Authority. An innovative construction method was used in the construction and following completion of highway improvements, the houses were constructed swiftly to a high standard by Man Green Solutions.
gcp developed early energy modelling and assisted in developing an innovative solution to energy efficiency in the new homes which include high performing building fabric combined with simple systems for heating and hot water. The innovative ‘Velox’ Insulated Concrete Formwork construction system means the homes are highly insulated and achieve an airtightness of 0.99 m3/m2/h – well above the standards of conventional construction. As a result, heating demand is minimised, making simple electric heating efficient and cost effective.
Each home is provided with a large Photovoltaic array at roof level, providing free electricity for heating and hot water. The house systems include smart energy management and battery storage to ensure all energy generated by the Photovoltaic panels will be used in the home (rather than being exported to grid as is common). This means the tenants will enjoy warm and comfortable homes and should have near zero energy costs for heating and hot water.
South Western Housing Society will monitor costs and performance of the homes and it is hoped this project could be a model for more low energy homes for the future.
https://www.swhs.org.uk/news/upcoming-events/swhs-othery-development-opening
http://www.velox-systems.co.uk/




