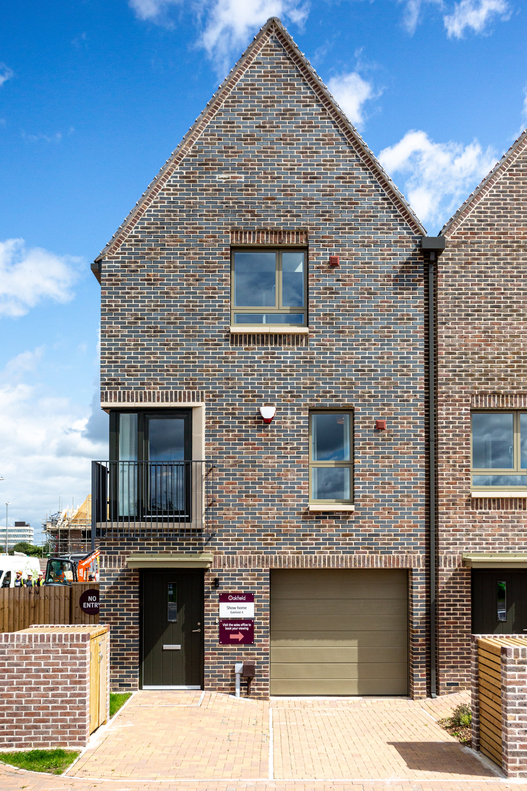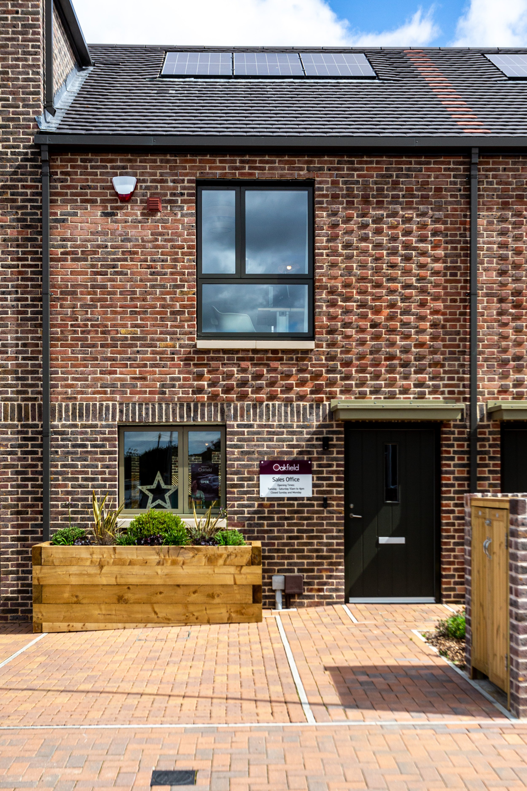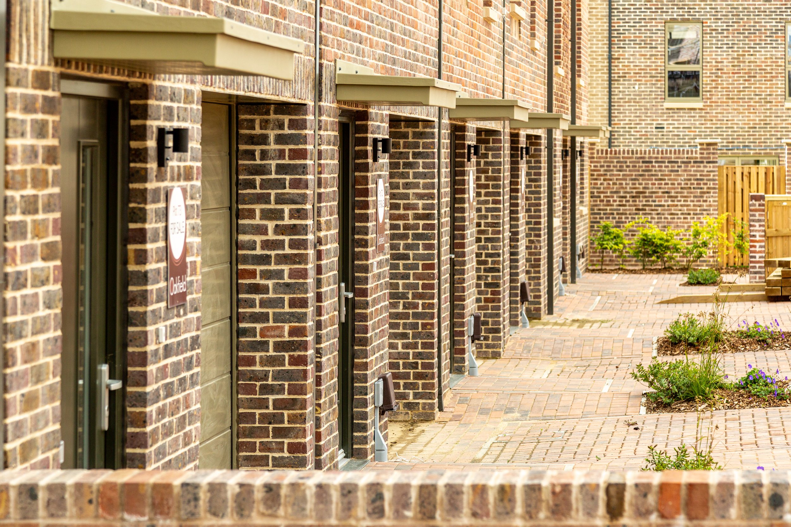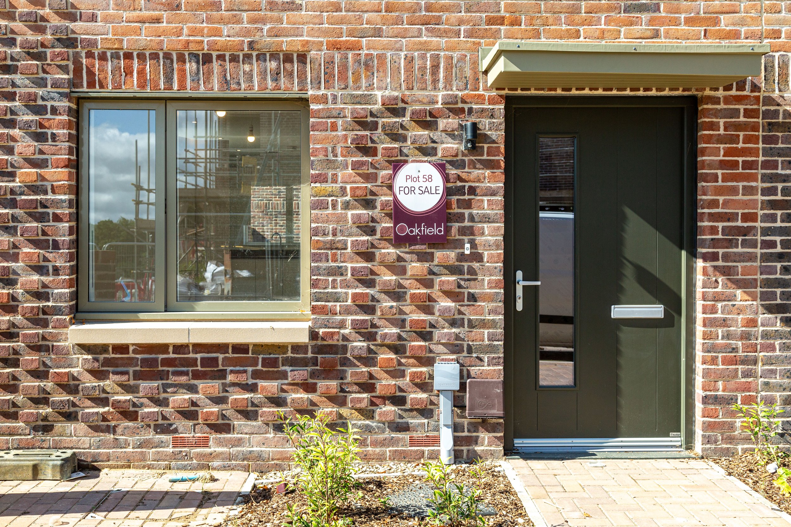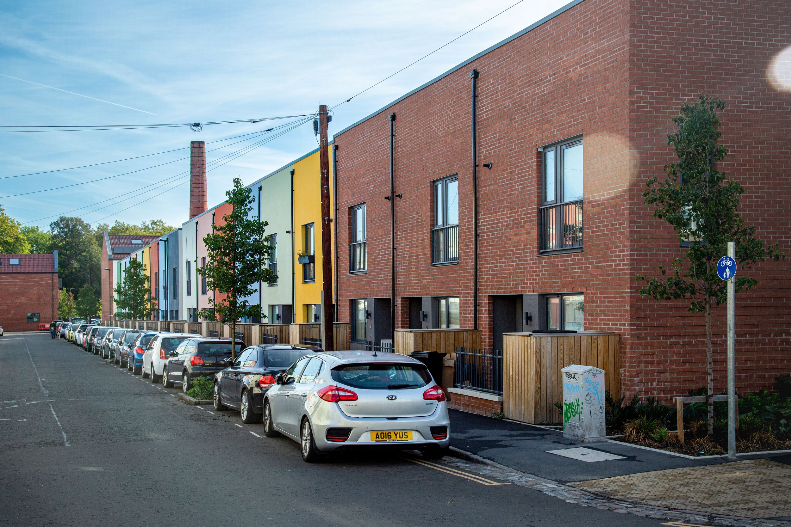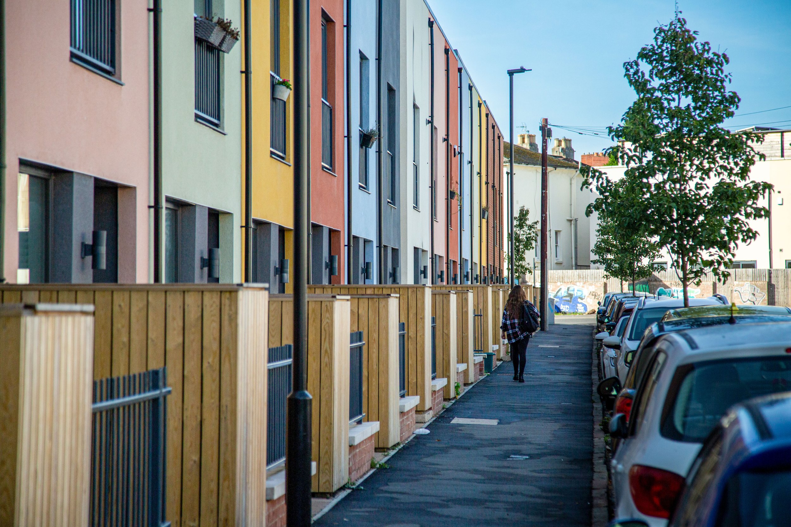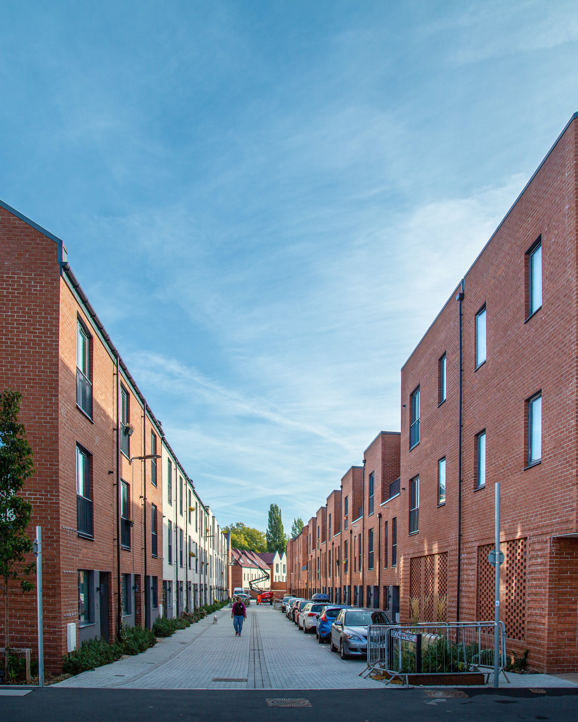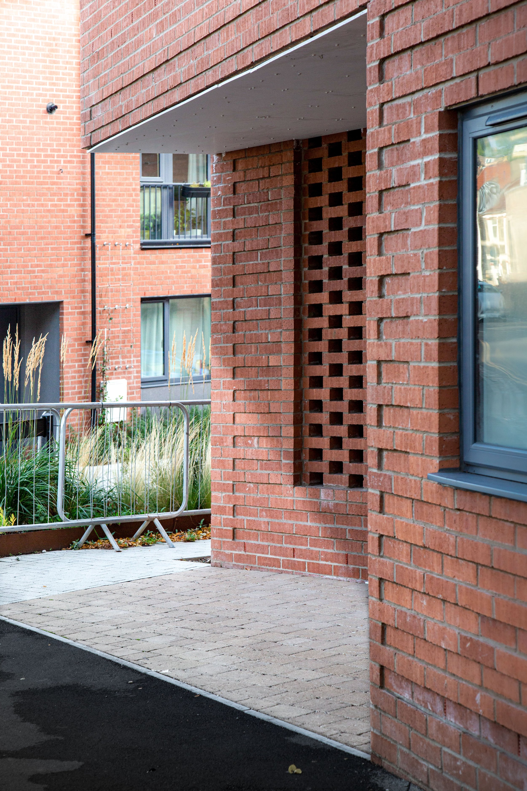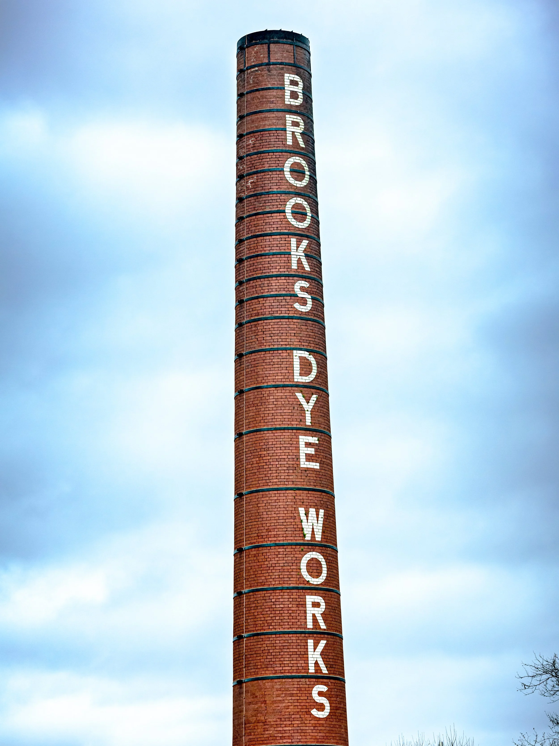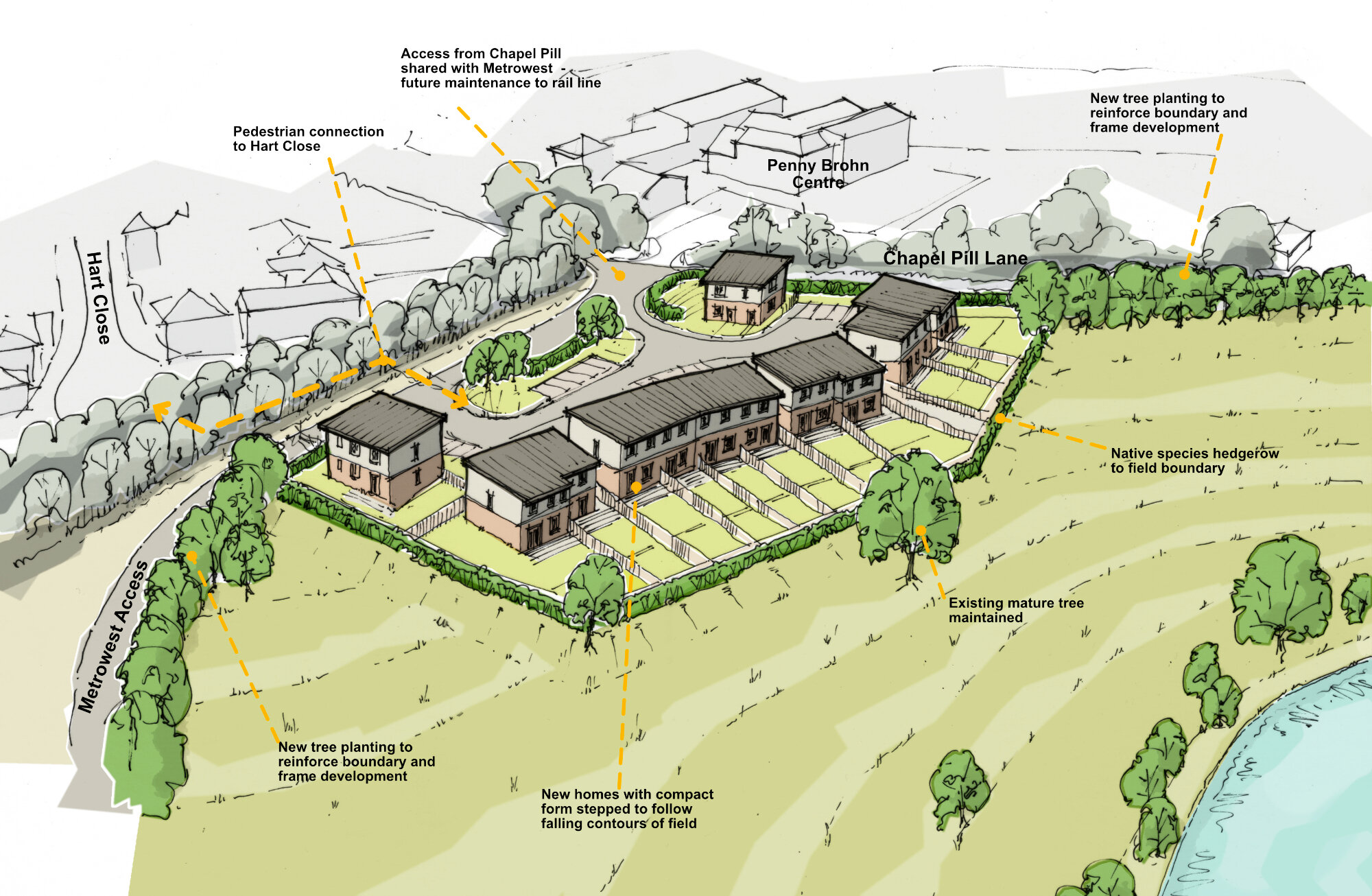Esther has worked on the project for 18 months. Here is what she says about her time on the project and the issues the team faced.
Most architecture practices will understand there is always one project in the office that has been running for years, with changes in size and brief, with almost every member of staff having worked on it at some point. This was one of those schemes, but in 2017, a brief was finalised when Curo agreed the purchase of the 3rd parcel of land, finally defining the size of the project.
This was one of the first schemes I started on when I joined gcp and, although there have been some ups and downs, I have loved seeing the project through, and so pleased to have finally received planning. I had never quite understood the complexity a project like this brings and the time it would take from submitting a design to getting an approval 11 months later.
I believe there were two main constraints that defined the scheme. Firstly, we needed to ensure the development was unified, using similar materials and detailing to give a connected character across the three sites. The other main constraint was to integrate the surrounding public realm and existing footpath through the site into a development that aimed to produce a high-density of new homes on a restricted site. The site is bounded on one side by a busy main road and on the other by a narrow street; Corbet Close, which is a main route to the local primary school. The local neighbourhood planning group, Ambition Lawrence Weston, also stressed their desire for houses in preference to apartments. This gave us a lot to consider and some conflicting requirements to resolve in a constrained site.
Through innovative design, we achieved a mix of accommodation with houses and maisonettes on one parcel, refurbished apartments in the old office building, and apartments and maisonettes on the final parcel of land. We widened the existing narrow public footpath that runs through the centre of the site to form a landscaped ‘pedestrian street’ creating a safer, more attractive route for pedestrians. We are really happy with the finished design which creates an exciting new pedestrian route and uses colour and materials to unify the three sites whilst maintaining their separate characters.
As with most of our projects, working with the local community is an important part of the planning process. gcp supported a number of consultations with local community and the neighbourhood planning group, endeavouring to respond to the concerns that people have when new development is proposed. Whilst there were concerns over highways issues and traffic generation, the community was also strongly in favour of more affordable homes, particularly as the scheme will include a number of shared-ownership homes that offer affordable routes to home ownership.


