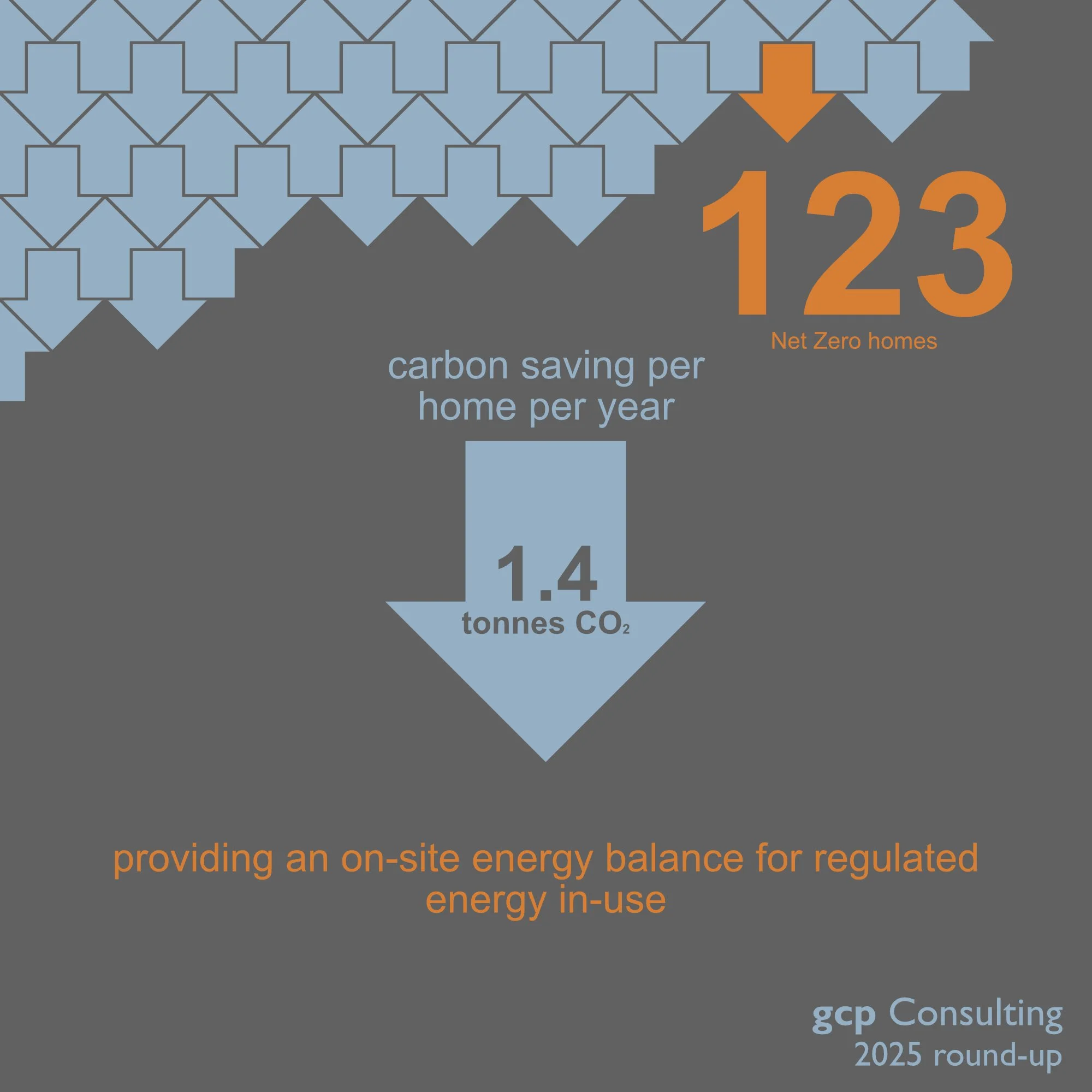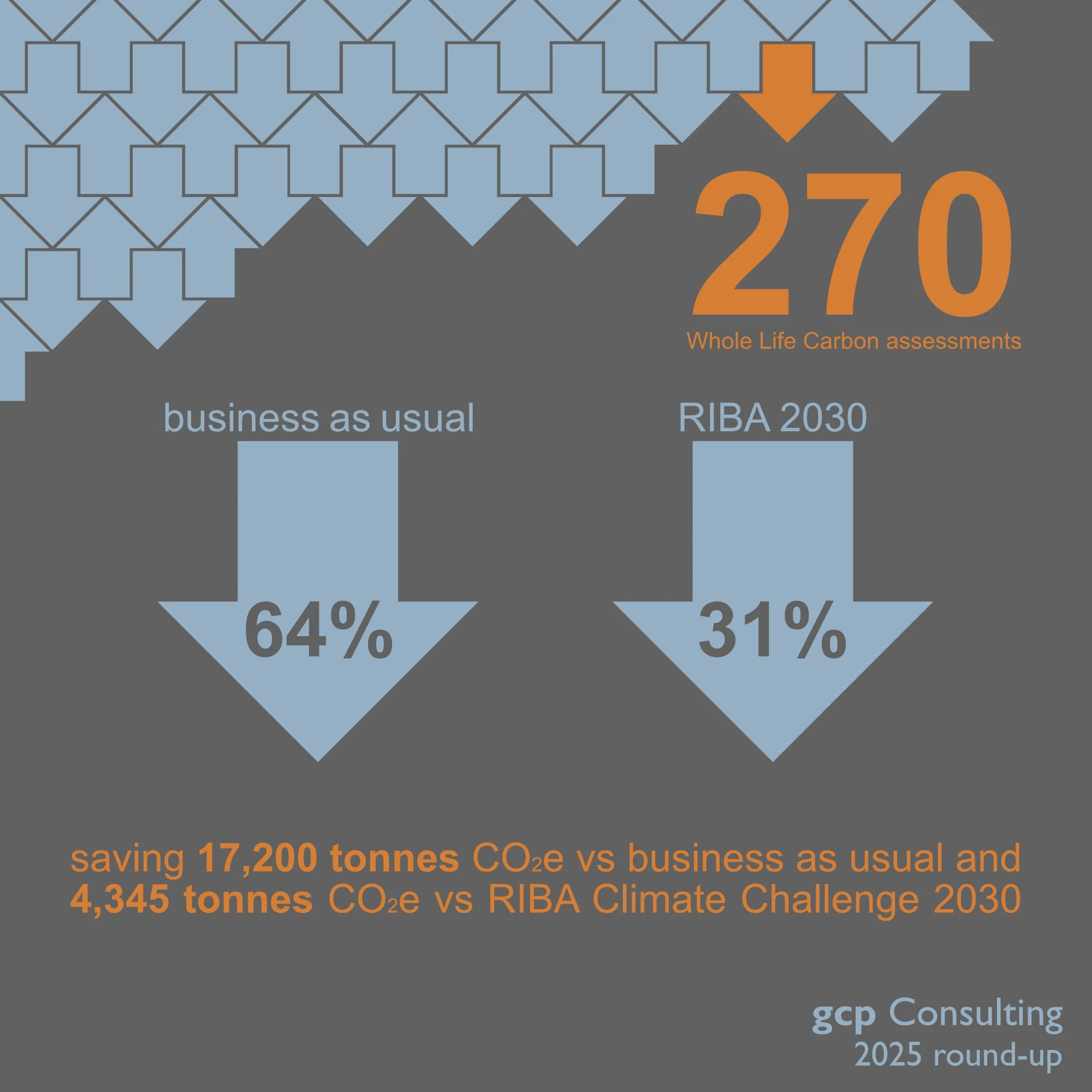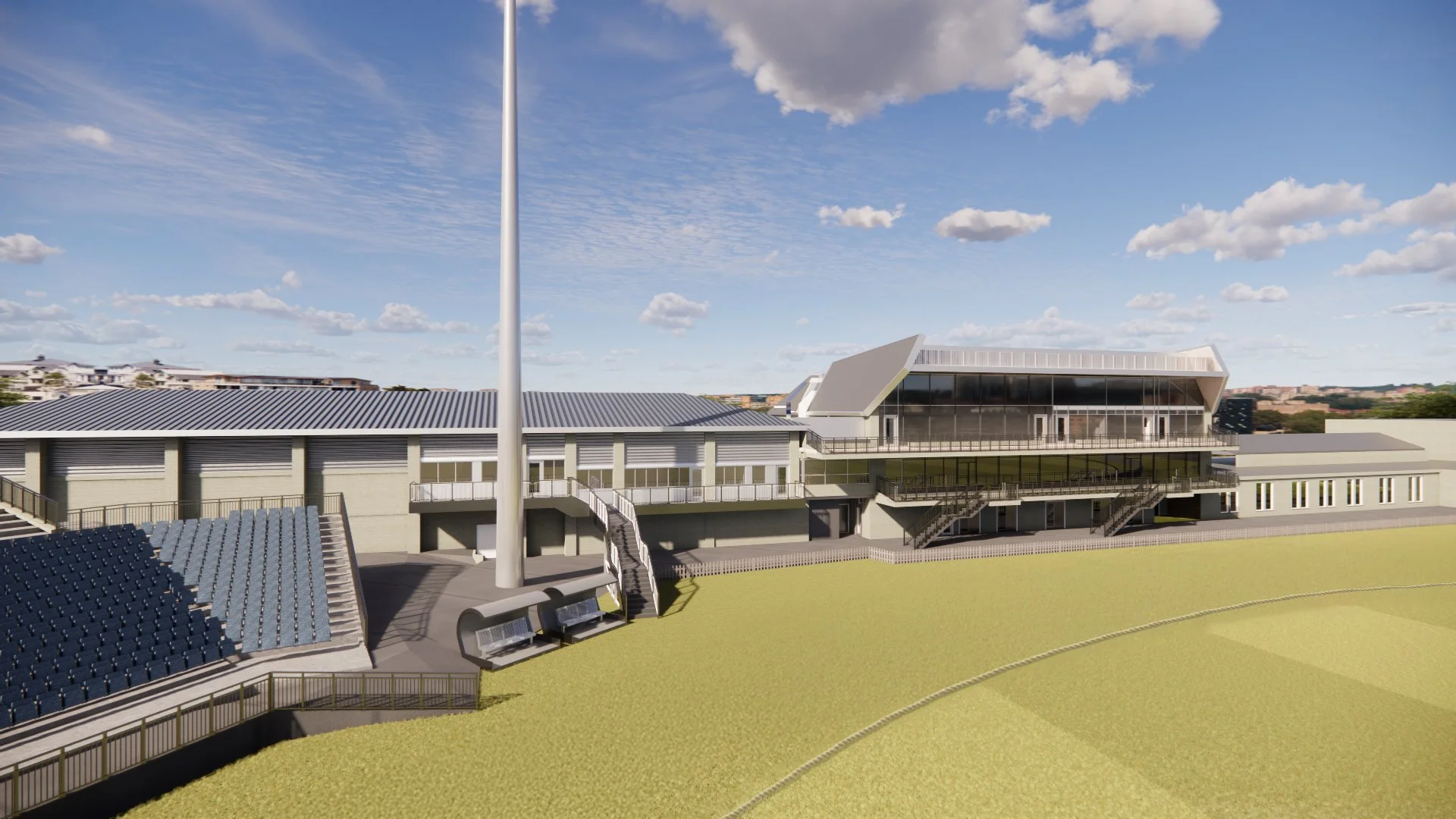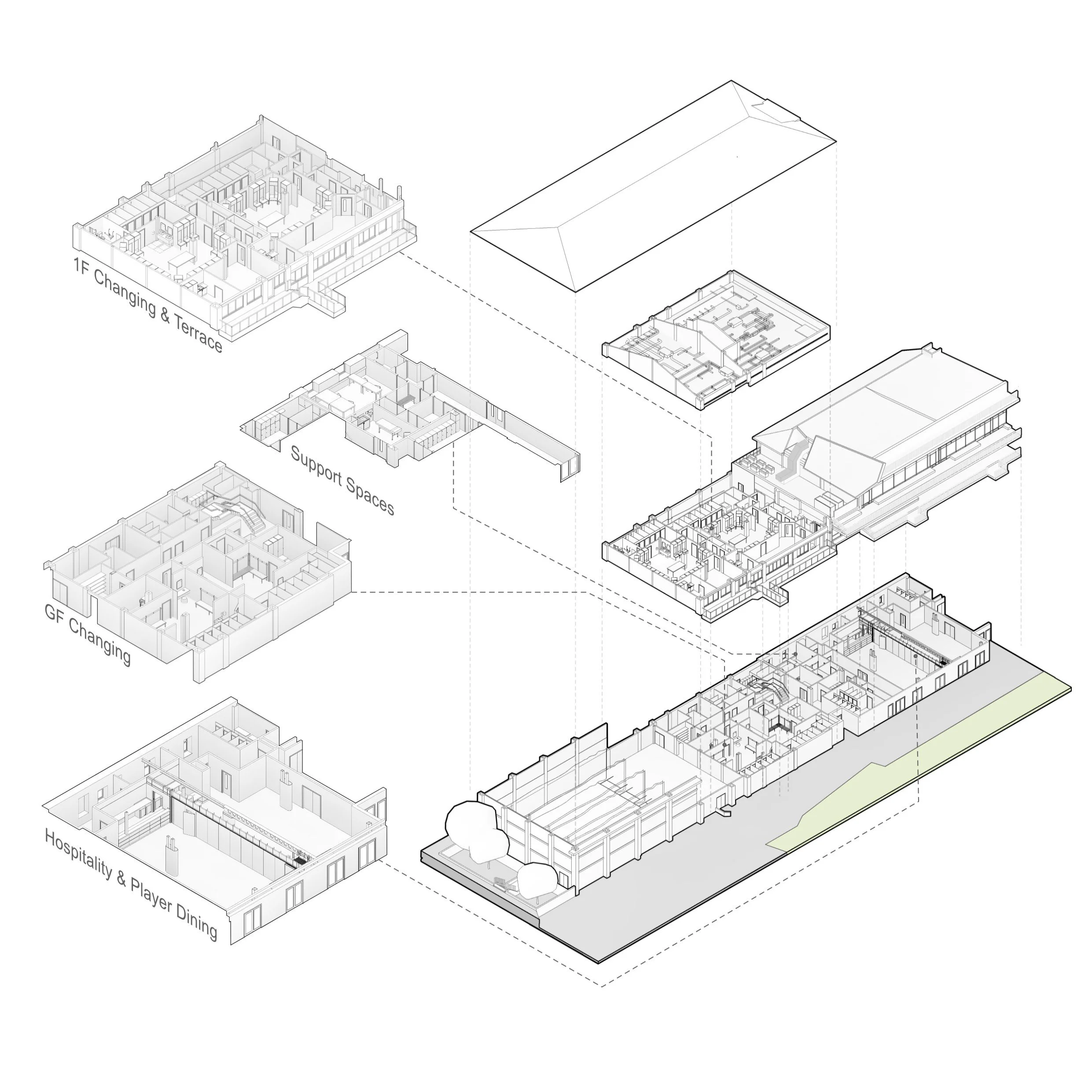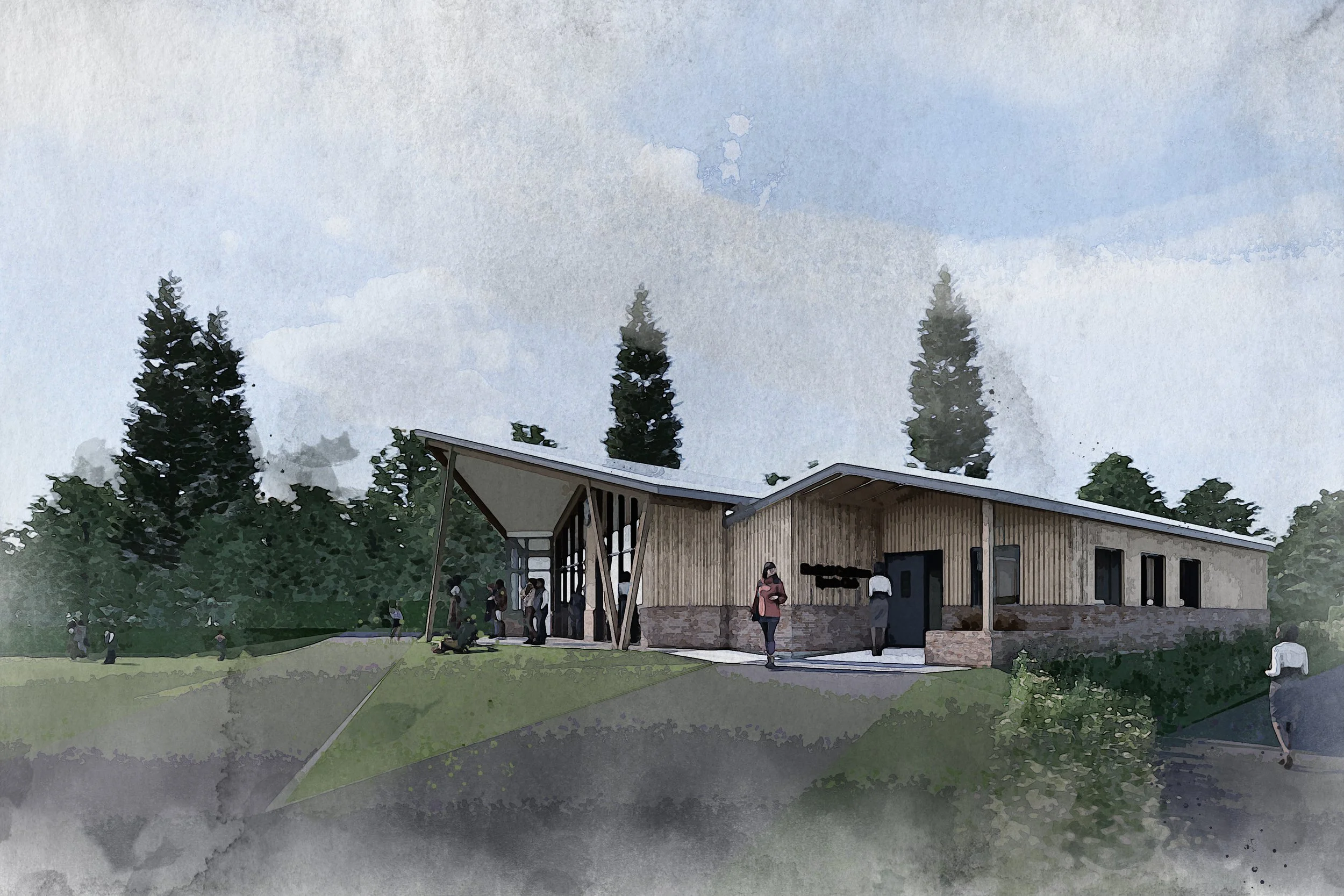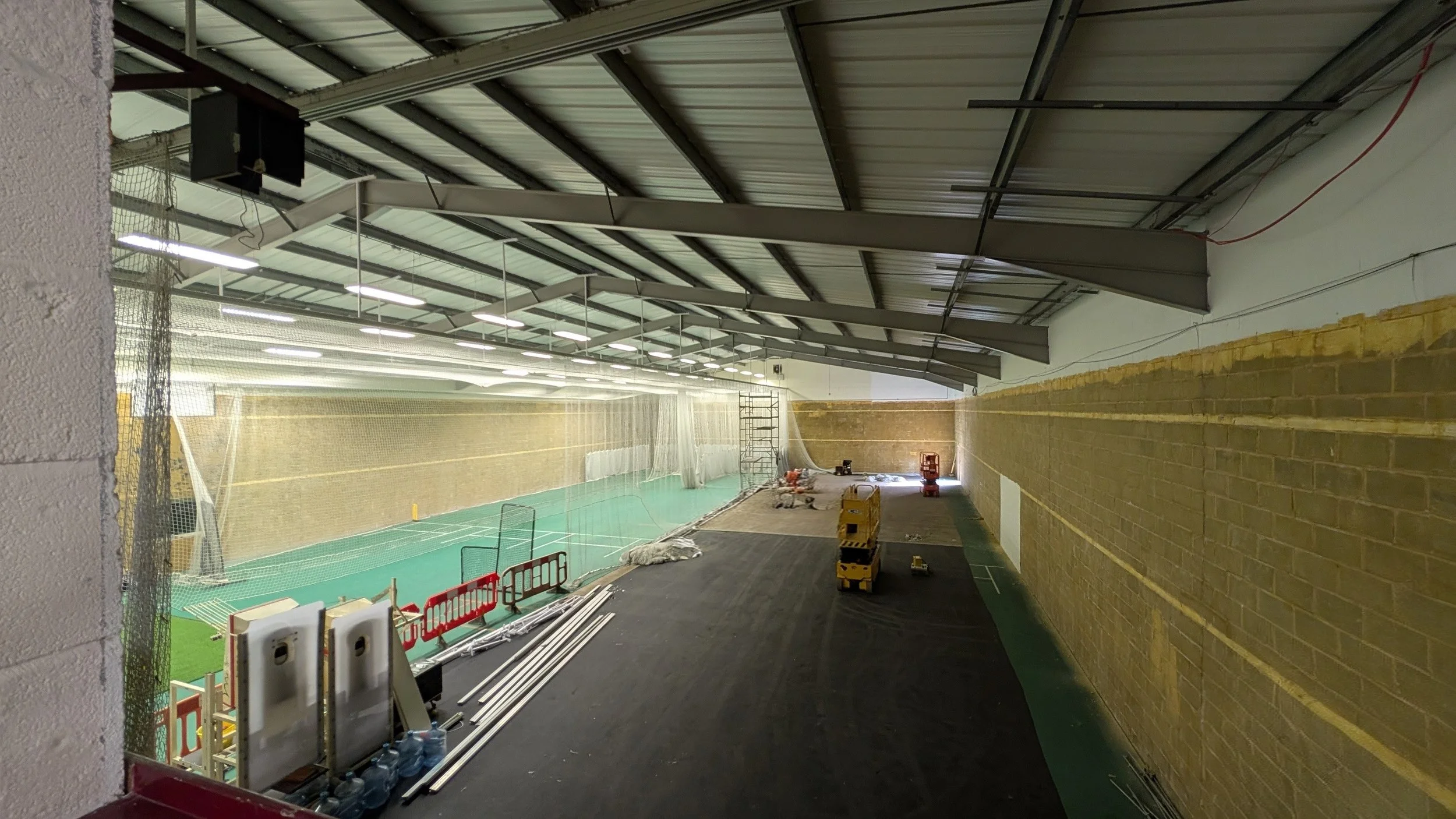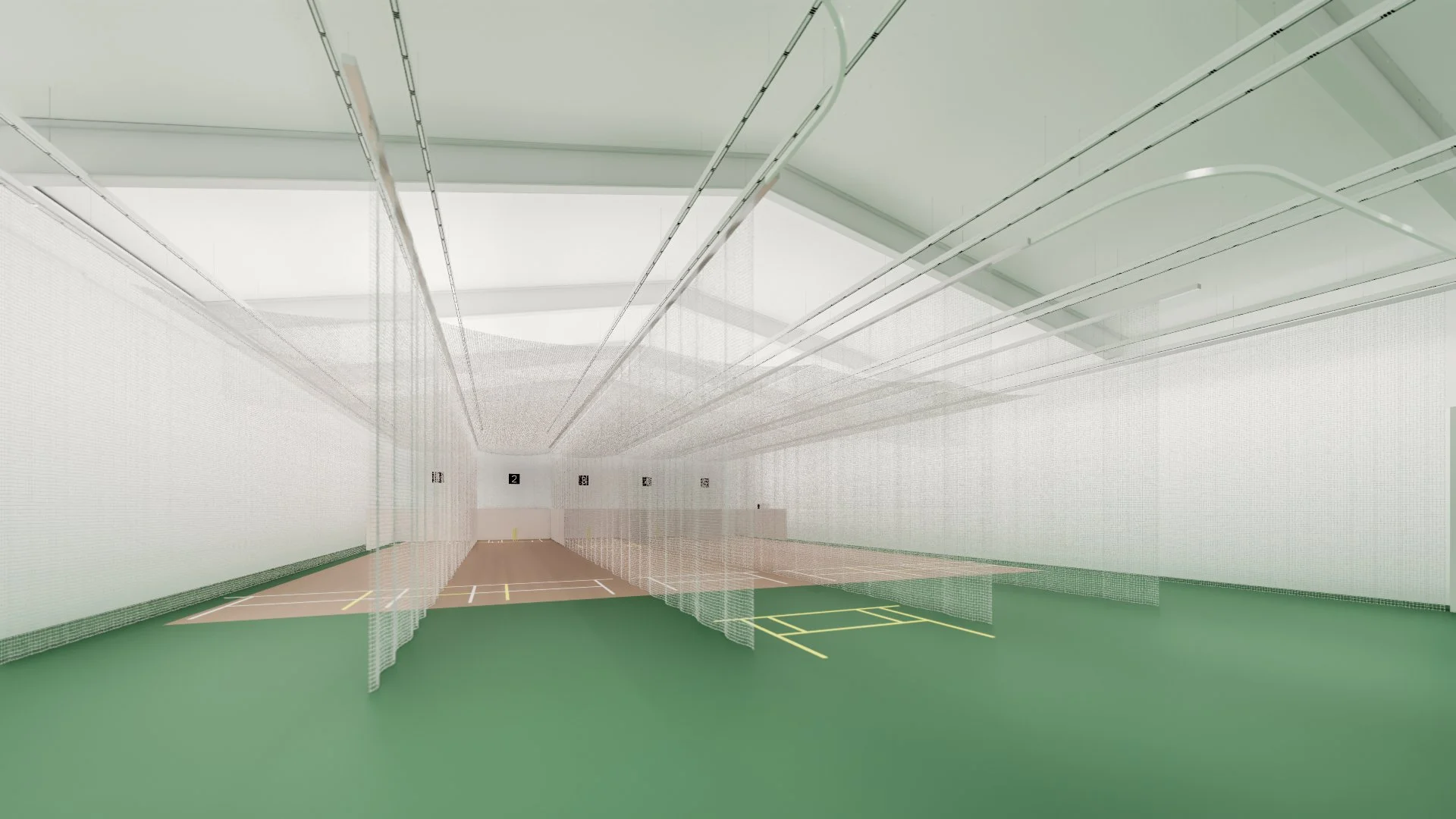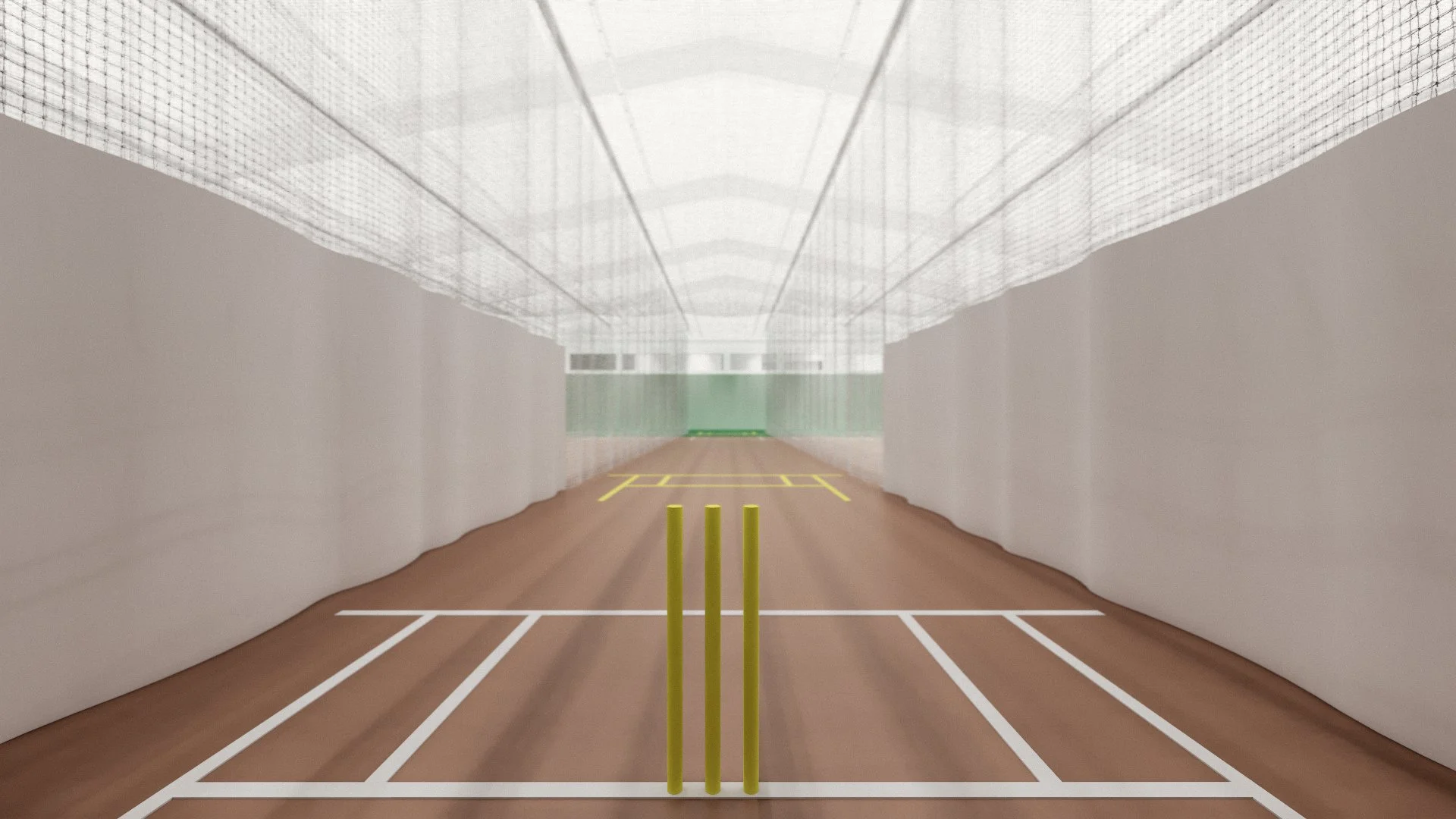Construction is a complex process with a growing list of statutory requirements which can result in delays, increased costs, and watered down design aspirations. To avoid these pit falls it is important to appoint an experienced design team who understand the impacts current regulations can have on building layout and system strategies. Communication is key to ensuring changing requirements are highlighted and discussed in sufficient detail to avoid future headaches.
What We Offer
gcp isn’t just an architecture practice. gcp integrates a range of consultancy services to provide our clients with holistic designs which consider multiple specialisms from sustainability to health and safety.
Since gcp Consulting was launched in 2006 we have built on our existing knowledge to provide SAP assessments, Passivhaus design, Principal Designer CDM role, PAS 2035 Retrofit Design, whole life carbon assessments, thermal bridge calculations, net-zero assessments, environmental KPI analysis, and seminars.
This wealth of experience has led to gcp working with industry leaders including UKGBC and Future Homes Hub to develop sustainability tools and enable the whole industry to achieve our statutory net-zero commitments.
SAP Assessments
SAP assessments are a statutory requirement for demonstrating compliance with Building Regulations Approved Document L. SAP software can also be used to demonstrate compliance with local planning authority requirements for carbon reduction. Since 2006 gcp has been responsible for lodging thousands of EPC certificates, building a wealth of experience in the process. So far in 2025, gcp has lodged 142 EPC certificates affording an 88% betterment on building regulations carbon emissions and saving a total of 138 tons of CO2 emissions per year.
Net Zero Assessments
Net zero is a complex topic and can cover a wide range of parameters. It is important to confirm the scope of any net zero commitment before commencing the design process as on-site energy generation can be hugely impacted by building typology, orientation, and roof design.
In preparation for the Future Homes Standard and local authority net zero targets gcp has worked with clients to demonstrate how net zero can be achieved with minimal cost impacts to both developer and occupier. So far in 2025 gcp has demonstrated net zero compliance for regulated energy on 123 homes. This is an average annual carbon saving of 1.4 tons CO2 per home.
Whole Life Carbon Assessments
The regulation of operational energy has greatly reduced carbon emissions in the built environment over the last 15 years. As the carbon reduction impact of operational energy lessens, the emissions relating to embodied carbon become a much larger piece of the pie. gcp wanted to understand whole life carbon (WLC) so we could best support our clients in achieving the new standards being adopted by local planning authorities across the country.
gcp worked alongside Goram Homes, an early adopter of WLC targets, to understand the emissions from their existing developments, and advise on easy wins for carbon reductions in future schemes. So far in 2025, gcp has undertaken 270 WLC assessments demonstrating a 64% carbon reduction on business as usual, and a 31% carbon reduction on the RIBA 2030 targets.
Benefits of Integrated Consultancy Services
gcp’s consultancy team is fully embedded within its architectural design team so our experience is naturally incorporated into every project. Early-stage awareness of wider project requirements can greatly improve project efficiency:
Awareness of SAP requirements pre-planning stage allows sites to be set out with suitable wall thicknesses for u-value requirements, roof forms for solar PV generation, and service cupboards for MEP systems.
Sustainability and health and safety requirements can be incorporated from the outset to ensure the architectural language isn’t watered down through design alterations.
The ability to offer a range of services makes gcp more agile when it comes to decision making and collating planning/ building regulation packages.
To find out more about how we can support your next project get in touch with Matt Bonney – matt.bonney@gcparch.co.uk




