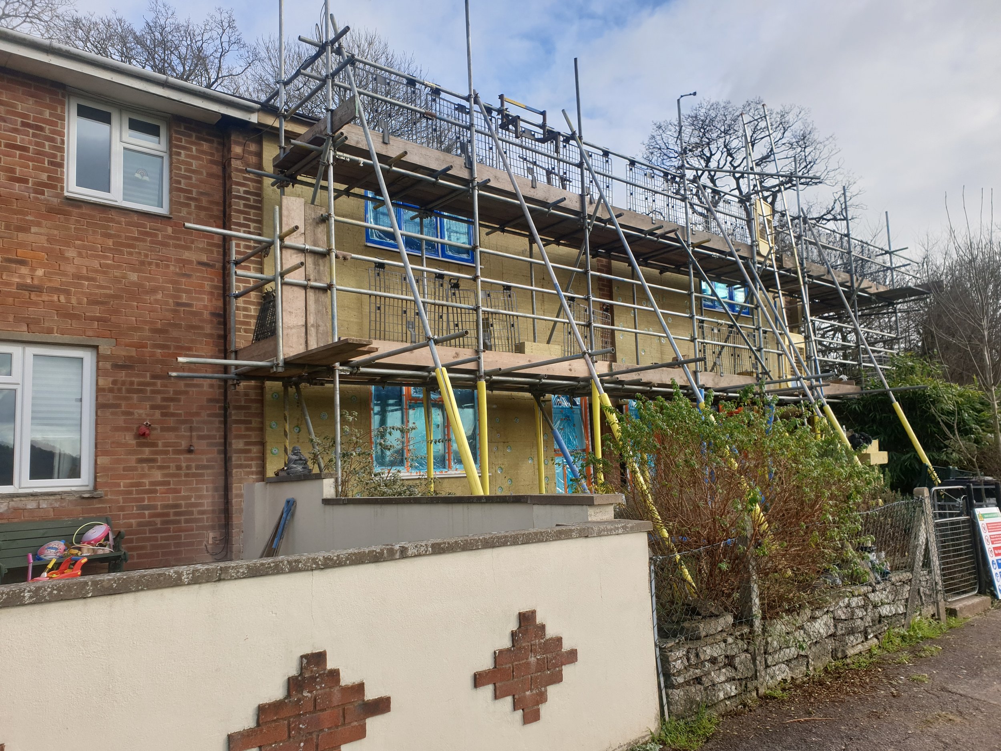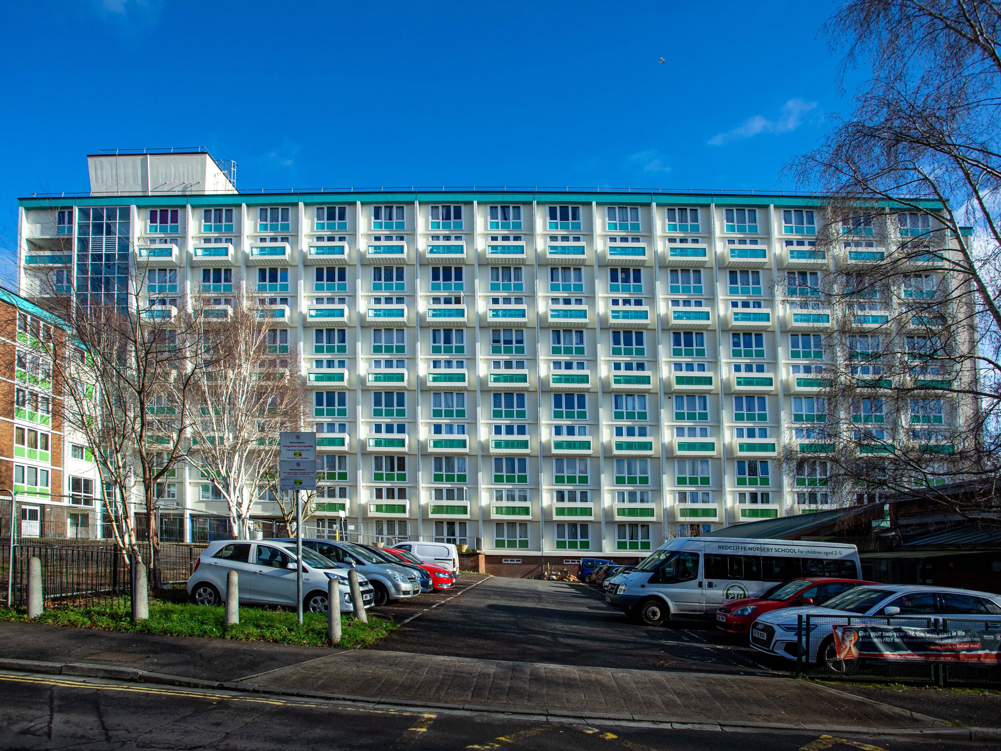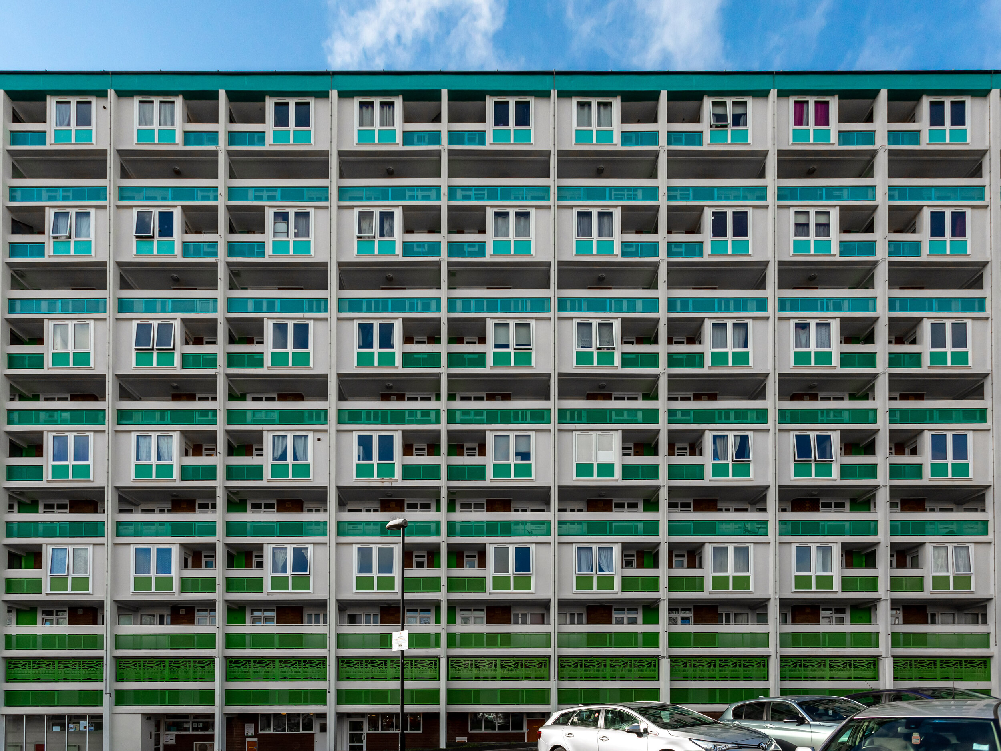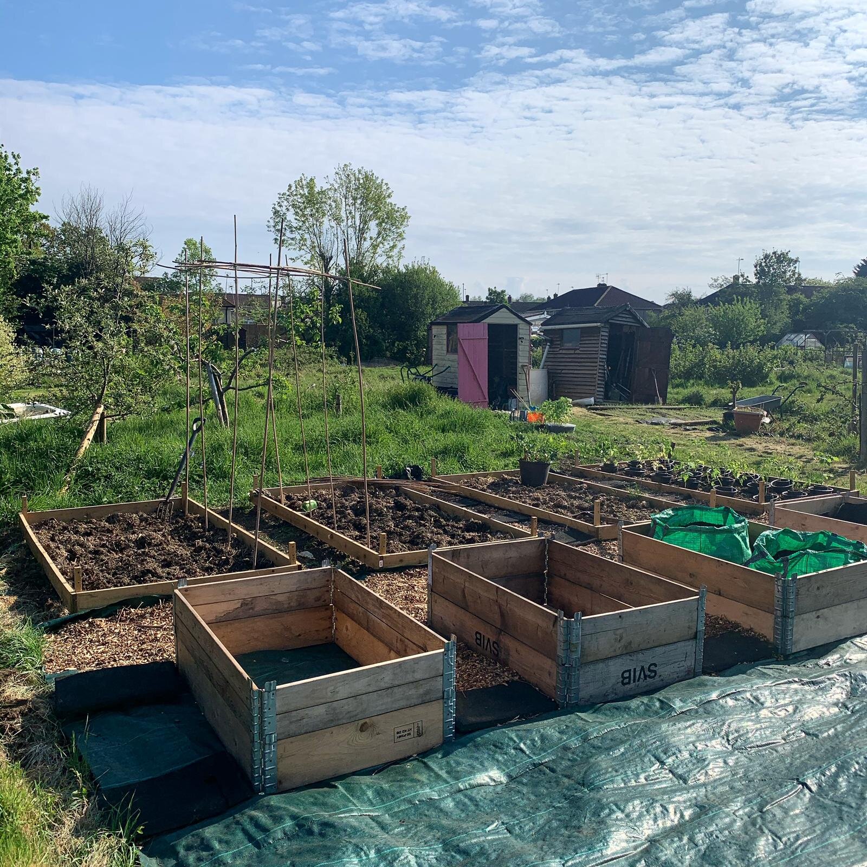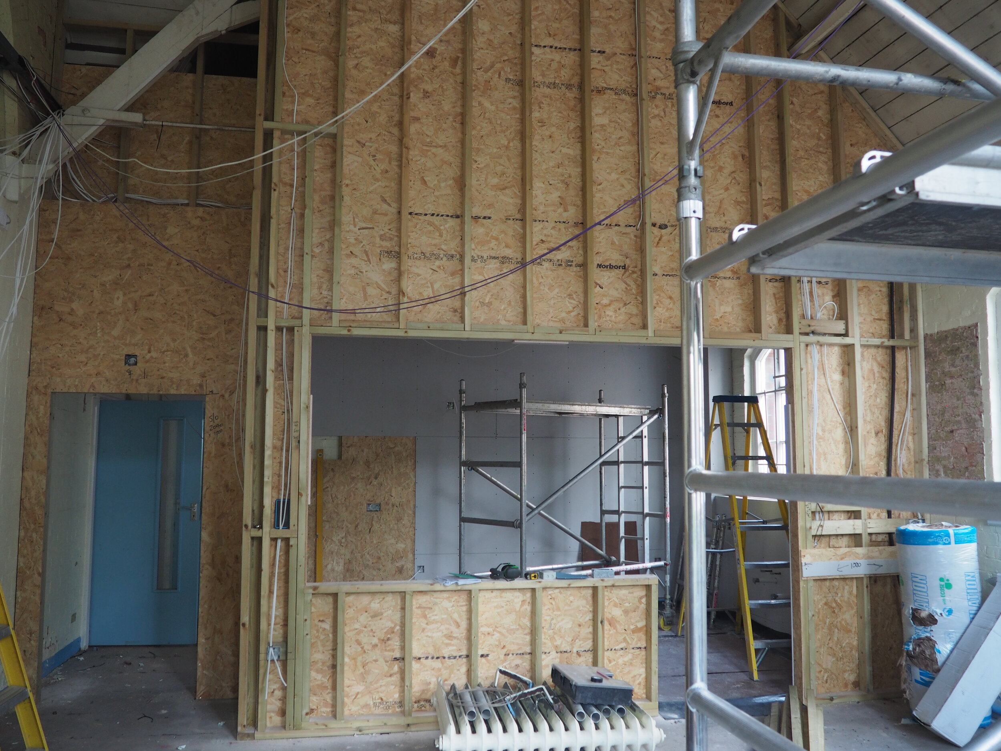Royal Borough of Kensington & Chelsea, Kensington Memorial Park Waterpark
There’s a really exciting employee anniversary this month – Senior Architect Michael Hanson celebrates 23 years at gcp. As part of the celebrations, we wanted to ask him a few questions about his time here.
As one of our longest serving team members, he has a wealth of experience in leisure, community, education, regeneration and social housing projects for a range of clients including local authorities, housing associations and commercial developers.
Michael has worked on a wide range of projects as lead architect, and also in a consultancy role as assessor and expert energy advisor.
For over 15 years, Michael has had particular interest in the issues of conservation and sustainable environmental design, he has undertaken research and energy modelling to help clients optimise design and construction specifications for low energy housing, including researching renewable technology impacts and cost-benefits for clients and occupants.
Michael is an accredited SAP & EPC (Energy Performance Certificate) assessor.
As part of his interest in developing a deeper understanding of building physics and energy in buildings, in 2011 Michael completed an MSc in Environmental Design of Buildings at Cardiff University, achieving a distinction. This included research into the impacts of domestic retrofit measures, which was published in his dissertation; “The Risk and Reward of Implementing Zero Carbon Retrofit to UK Dwellings: Studies of Implemented Measures and Analysis of Outcomes.”
As a project lead, Michael has particular experience of running the construction stage of projects, involving the discharge of planning conditions, Building Regulation compliance and detailed design co-ordination. In recent years Michael has developed particular experience in works to existing buildings. This has included complex conversion and refurbishment of commercial buildings and residential low and high-rise buildings.
As part of this experience Michael has been responsible for consultation with existing occupiers and management of the complexities of working in occupied buildings and the close coordination this requires. His most recent projects continue this, but focus on whole building low energy retrofit and decarbonisation initiatives, delivering stepchanges in resident experience and energy demands.
Michael has completed training to deliver Principal Designer services to meet the requirements of CDM 2015 Health & Safety Regulations.
**
Well Michael, I think your experience speaks for itself. Let’s give our followers the chance to get to know you a bit better with a few quick-fire questions.
We’ll start with the easy one: what inspired you to pursue architecture?
Several aspects; my father was a carpenter, and he had a background of a long running multi-generational family business, in the model of general builder and funeral directors. Construction and buildings were a fact. When I was a child we’d investigate local sites if we came across one on a walk (before current levels of health & safety secured sites!) and I remember trying to piece together the part-finished buildings in my head. Additionally my secondary school art teacher was a good encouragement.
Thanks for sharing that. If you weren’t an architect, what would you be?
Hmmm. Perhaps I would have pursued art – I did art to A-level, enjoyed painting in oils, mainly landscapes at that point. But essentially I gain joy in creating things – so I guess I would have ended up in some sort of creative endeavour.
You’ve been here for such a long time, do you think you could narrow it down to your favourite project to work on at gcp?
There have been many really, I enjoy each one as they come along – and can get very focused in the detail. But Hengrove Leisure park was an early one, as well as work on the major parks in London for RBKC, particularly at Kensington Memorial Park, and then various community centre and old school site works. Always good to see the benefit for the client & users. There are others that I've enjoyed at concept stage which were never realised in the end – several schemes which would have had dramatic interventions for residents such as proposals for refurbishment of highrise towers in Exeter and Swindon, all unfortunately suffered the fate of local authority financial difficulties not pursuing project delivery.
And what’s been your best moment at gcp in the last year?
I would say some of our staff social events. Gathering again with colleagues and their families down in Devon at the start of this summer was a particular highlight.
Anything Else?
Staggered by way time flies. Time with gcp has been a blend of various different experiences – always with very good people.
Couldn’t agree more and with this anniversary marks the end of another calendar year. Where did 2022 go? Just a few final questions to finish up.
What do you like to do in your spare time?
There never seems to be much of it, but if it is just my time, then cycling and gardening bring satisfaction peace and joy.
When it is longer time with my family we like to get out and visit historic places, to explore or visit new places and do activities – we don’t do static holidays – the act of journeying is part of the experience.
What’s your proudest personal achievement?
My family - My daughters.
Norfolk Coast, 2020
And to wrap up – my favourite questions to ask! - could tell us something we might not already know about you?
Hmm. Should that be I’m a quarter Italian?
È molto gentile da parte tua!
Narrowboat Steering, 2019
Thanks so much for your time today Michael. It really is a pleasure to celebrate our staff anniversaries and achievements and today was a particularly monumental one.
We have an exciting month of Christmas fun coming up in December – keep an eye on our blog to see what we doing throughout the month to bring some festive joy to the office.




