gcp Chartered Architects are delighted to be selected as winners of this exciting competition for Goram Homes.
Read Moregcp Announced as Winner of Novers Hill Design Competition!

matt bonney
gcp Chartered Architects are delighted to be selected as winners of this exciting competition for Goram Homes.
Read MoreTuesday 26th April saw the opening of Wilf Slack Cricket Centre in Ealing, London. This community-focused centre was the brainchild of Keir Smith (William Perkin CofE High School) and Katie Berry (Middlesex Cricket) who have worked tirelessly for the last seven years to bring their vision to reality.
On the recommendation of the England and Wales Cricket Board, gcp were brought on board in 2021 to provide technical guidance and deliver the project. Through close collaboration with specialists and stakeholders, we collectively delivered a centre which provides:
- Four independent ECB compliant cricket lanes
- Multisport capability including basketball and badminton
- Specialist LED lighting with scene control for cricket / badminton / exam conditions
- Safe viewing areas for coaches and parents
- State of the art lane cameras with playback capabilities for coaching - possibly the best in the country!
- Inspiring brand environment designed by RAW Brothers (https://rawbrothers.co.uk/blog/cricketing-legend-wilf-slack) which tells the compelling story of Wilf Slack
- Meeting room facilities with live / recorded camera playback for events and coaching
Developed with the local community in mind, with a particular focus on providing opportunities for women / girls and people with disabilities, the centre builds on excellent outdoor facilities including a full-sized cricket pitch. Middlesex Cricket’s Women, the Sunrisers (https://www.middlesexccc.com/news/2020/08/sunrisers-launch-new-website) and Girls squads, Disability squads and Participation Team are already making use of the facility alongside local recreational clubs and schools.
It was brilliant to see the centre in use at Tuesday’s opening event. The feedback from all stakeholders was incredibly positive and leaves us with no doubts that the centre will be a success.
Katie Berry, Middlesex Cricket’s Director of Participation, commented:
“As a facility, the Wilf Slack Cricket Centre, stands head and shoulders above anything else in the county. The term state of the art was made for this facility and with the shared vision we have with the team at Twyford CofE Academies Trust, we know that this centre will become a vital hub for the local community.”
Keir Smith, former William Perkin CofE School Head Teacher, commented:
“As a state school, we are extremely proud to be able to offer a first-class cricket facility that rivals anything else in the area, even in the private school sector, and we want this centre to be a shining example of what can be done in state schools with the right vision and the right partners in place.”
Jonathan Platt, Director at gcp Chartered Architects said:
”The future is so exciting for a school with such fantastic sports facilities and demonstrates the true benefit of a trusting partnership between a school, a professional club, local authority, Sport England, and a governing body in the England & Wales Cricket Board can bring in terms of sporting opportunities. There should be more facilities like this that utilises the assets within schools for the wider community. What a great legacy to a committed and highly respected crickets. ”
Here is some of the interesting stuff from my Futurebuild visit.
Keynote Stage 2
Session Title: The LETI Client Guide: Supporting Clients Develop & Deliver on Net Zero Carbon
Presenter: LETI
Interesting points:
Not much new learning here as it was effectively a publication launch. This could be a useful document to share with clients who are interested in net zero as it is very accessible. https://www.leti.london/clientguide
Digital Impact Stage
Session Title: Proven methods for improving performance in the digital built environment
Presenter: Alison Nicholl, Head of Constructing Excellent, BRE
Interesting points:
It was a bit of a product overview of Urban XR which is AR software for constructing building models. There were also discussions with developers and consultants who use AR to design. Not massively relevant for our scale of projects but something like Google cardboard could be worth exploring for one off projects. https://arvr.google.com/cardboard/ https://urban-xr.com/
Digital Impact Stage
Session Title: The social housing challenge and how digital twins are presenting new solutions
Presenter: Bola Abisogun, Urbanis
Interesting points:
A really interesting presentation from a fantastic speaker. Looking at using digital twins and smart buildings to track maintenance issues etc for social housing. He is trying to establish a methodology for social housing data management which is standardised and open platform so everyone can see the issues in real time. Building logs would also be stored on the blockchain so data cannot be lost or meddled with. I will try and share the slides for this one when they become available.
Keynote Stage 1
Session Title: Now is the time for timber
Presenter: Andrew Orriss, COO of Structural Timber Association
Interesting points:
Some really interesting information about ongoing fire tests on CLT. It seems the testing process is currently underway so hopefully once they have proven compliance with various standards CLT will be more widely used as a product. https://www.structuraltimber.co.uk/sectors/clt-special-interest-group
Making cricket facilities accessible: 3 things we have learnt
Accessibility and inclusivity are fundamental requirements for the ECB when developing any new or refurbished facilities. In 2019 the ECB launched their Inspiring Generations (2020-2024) strategy which looked to deliver on six objectives:
· Grow and nurture the core
· Inspire through elite teams
· Make cricket accessible
· Engage children and young people
· Transform women’s and girls’ cricket
· Support our communities
Urban Cricket Centres (UCC) provide a unique opportunity to deliver on many of these objectives, but to fully reap the benefit of these high aspirations, due consideration should be taken at an early design stage.
For the first UCC in Leyton, East London, achieving any accessibility goals were particularly challenging due to the nature of the existing buildings. Through careful planning, we managed to reimagine the existing buildings to provide; a range of improvements including a range of accessible gender neutral changing spaces for individuals, small groups and teams; lift access to a first-floor viewing area which now includes Perspex panels to allow for uninterrupted views from a wheelchair, a dedicated faith room, and step free access around the entire facility. Elsewhere on the site two further changing rooms were refurbished to provide flexible changing for the outdoor cricket / football pitches as well as introducing new referee and accessible changing facilities again with step free access to make the whole site fully accessible.
Working on the design stage of the second UCC in Bradford even more scope for inclusivity was available to the design team as the scheme needed a new entrance and circulation routes for the centre. Through collaboration with Jane Simpson Access at scheme design stage, the project provides first class accessibility through having: accessible WCs on every level, providing dedicated accessible changing, improving the existing changing to allow for ambulant WCs and showers, increasing the size of circulation routes and sizing the lift to accommodate sports wheelchairs, and providing additional accessible parking spaces and ensuing step free access to the facility.
Refurbishing existing buildings to improve accessibility comes with its challenges, but these changes are fundamental to creating Urban Cricket Centres which truly serve all of their communities. The top three things learnt from these projects are:
1. Ensure accessibility is fully discussed by key stakeholders and is integral to the client briefing stage
2. Engage an appropriately qualified access consultant as part of the design team early in the development process
3. Ensure the true cost of the access improvements are picked up in the cost planning process, and provide the client with specific cost advice on the access enhancement as they might be able to attract specific funding for features that go beyond the minimum requirement of the Building Regulations
To further support the design and management of cricket facilities, the ECB has created a suite of documents including a guide, survey form and facility check list as part of their drive to Create Welcoming Environments. These guides are equally applicable to any sports facility.
Mezzanine Guardrail sketch review
gcp are always looking for ways to improve as a business. For years we have analysed the operational energy of our designs, but now we are starting to review our performance as a business by setting up our own carbon strategy which looks at tracking, reducing, and offsetting our carbon emissions. Currently we can track our scope 1 & 2 carbon emissions, however the elephant in the room for design and construction businesses currently is scope 3 emissions and specifically whole life carbon in the buildings we design.
Whole life carbon analysis is currently quite challenging due to the wide range of calculators available, and the level of detail required to accurately measure embodied carbon. Gcp have recently trialed three pieces of software to inform how we can perform embodied carbon assessments in the future. The results from one of these are listed below.
We took Foundation Park Pavilion, Swindon as the test project and ran it through the carbon assessment software to see how much carbon is embodied within the construction. We then ran the same project with a CLT frame rather than traditional construction and 70% GGBS in the concrete mix to see the impact. The conclusion was that using CLT and cement substitutes would have given a 66% decrease in embodied carbon and pushed the design well beyond the RIBA 2030 Challenge standard. [Calculations using FCBStudios carbon assessment tool].
This new form of building analysis can be implemented from Stage 0 and help to inform decisions around construction type, finishes, servicing etc. Moving forward we will be looking to integrate this analysis into our design process to better inform clients and improve the performance of their buildings.
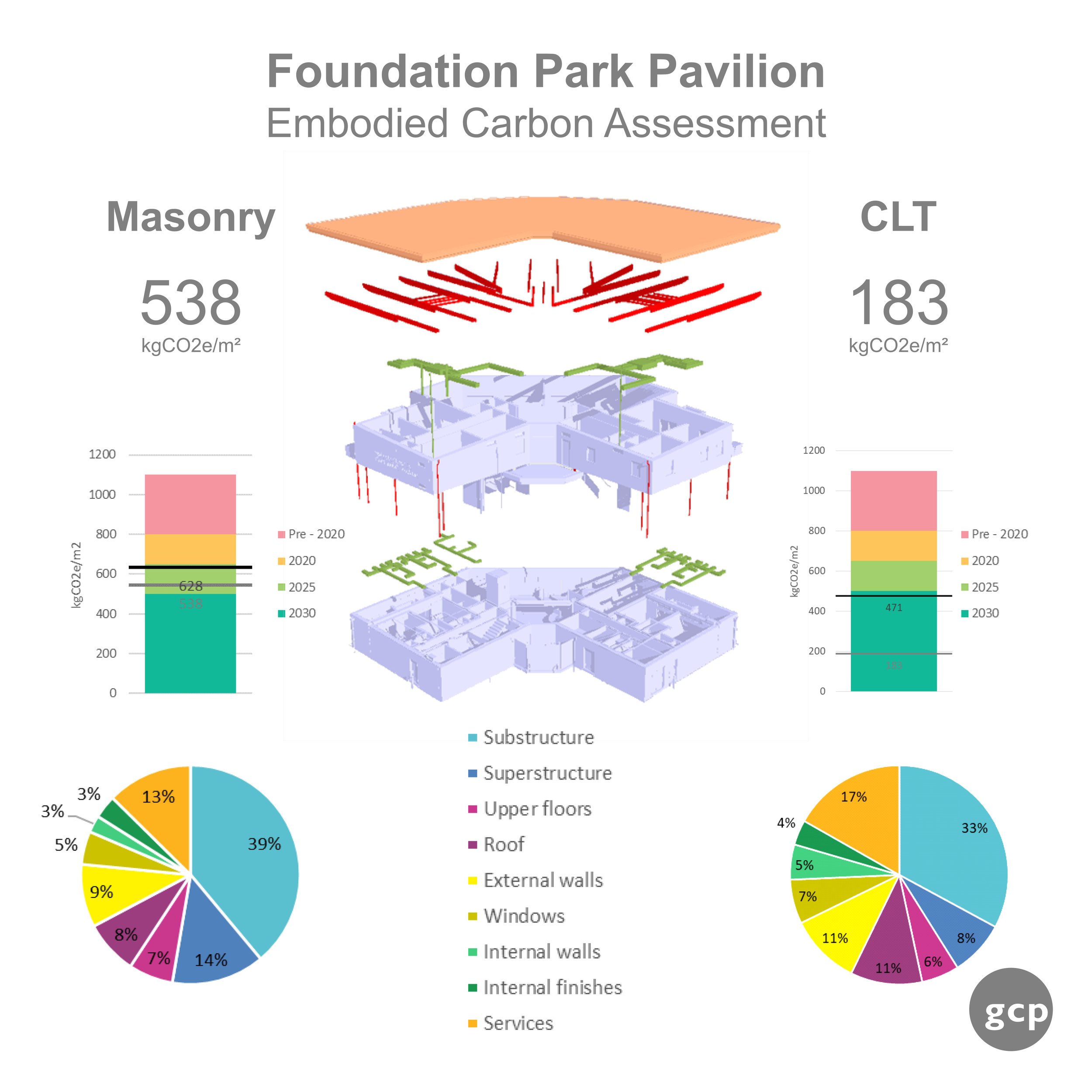
gcp are continuing their works for SERS/Rateavon Ltd to upgrade Bristol City Council’s existing tower block housing stock. The latest blocks to be regenerated are Hayleigh House, Millmead House and Middleford House in Hartcliffe which have recently received planning approval to upgrade the windows/doors, improve the external wall insulation and update the external appearance following design consultations with the residents and Bristol City Council Major Projects team.
Works are currently underway with completion scheduled for July 2022
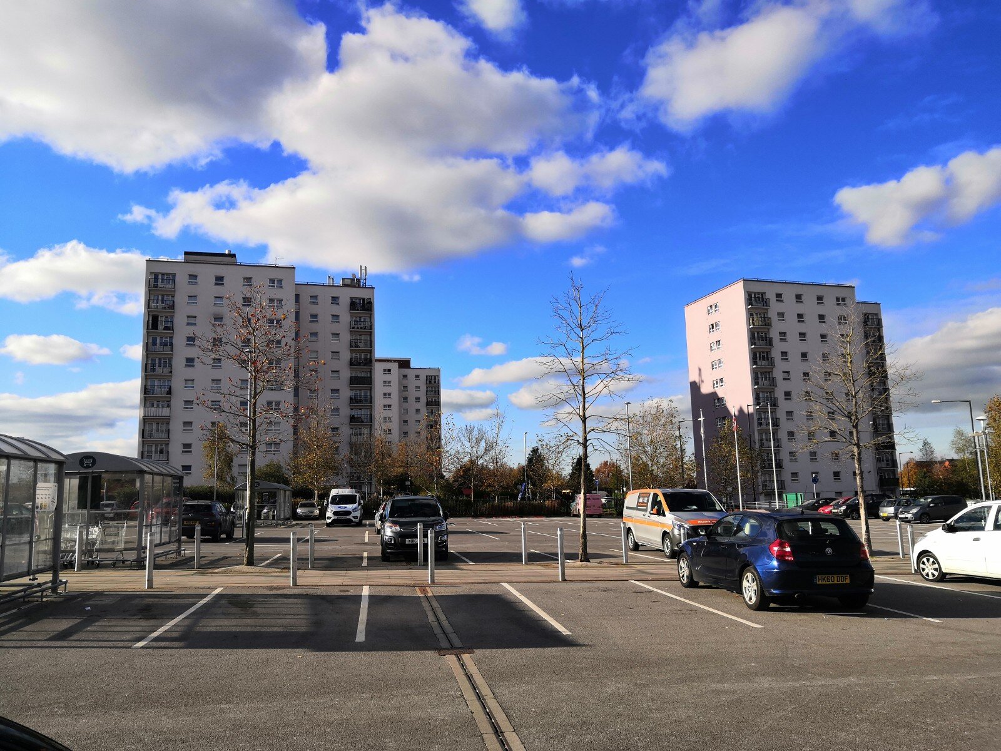
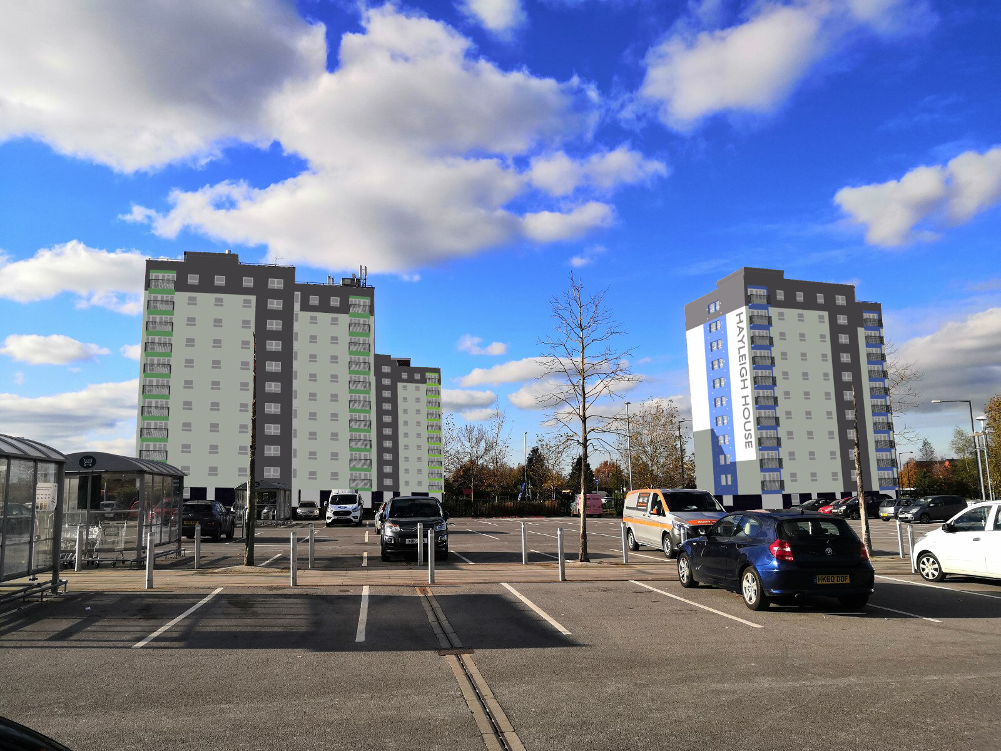
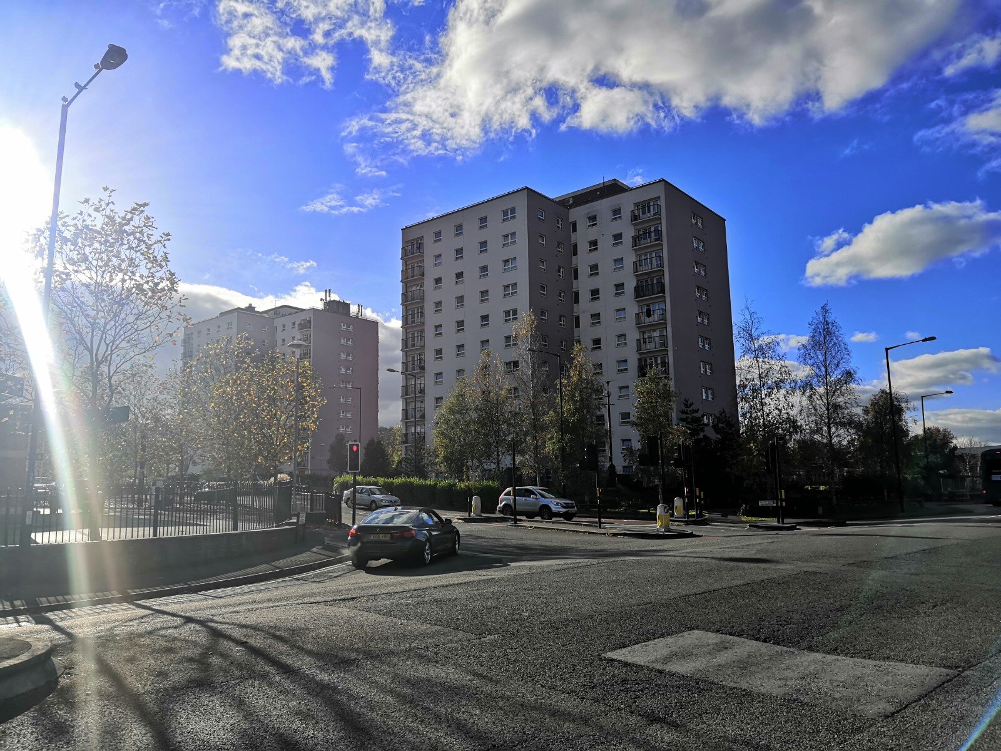
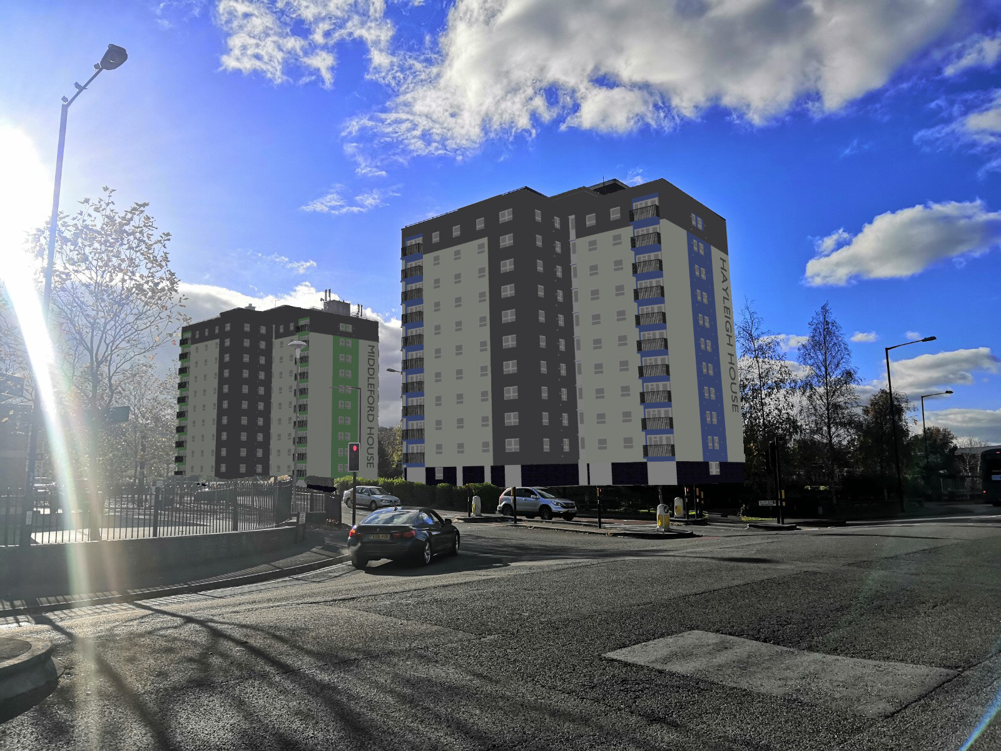
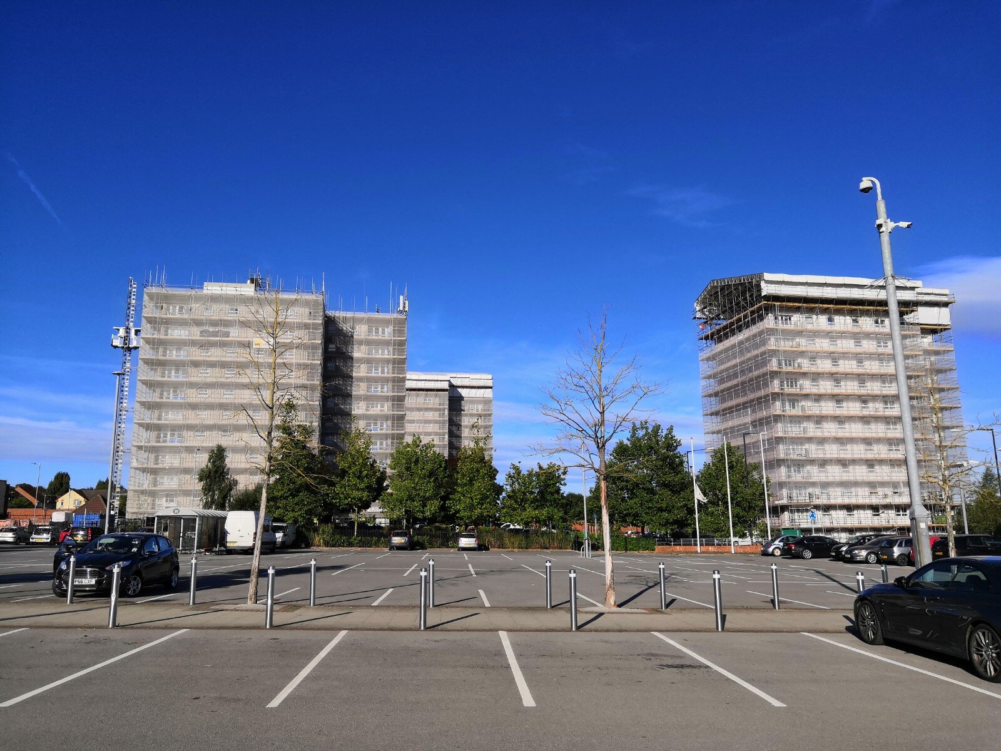
The second ECB Urban Cricket Centre is one step closer to reality having been granted planning approval earlier this month.
Working with existing buildings is rarely straight forward and that was the case with this project in Bradford. In December 2020 we submitted designs to planning for two new cricket lanes and other community facilities at Parkside Sports Centre. During the planning process a huge attenuation tank was discovered beneath the proposed site which tested the project’s viability and ruled out large sections of the site for construction. With a bit of creativity and lots of design reviews, we managed to come up with a viable alternative which positioned the cricket lanes at first floor level, cantilevered out in front of the existing building as a prominent advert for cricket.
As a Bradfordian this has been a fantastic project to work on and it is very encouraging to see the ECB investing in urban areas with such incredible potential but limited existing facilities. This is what the ECB Urban Cricket Centre Initiative was set up to do, and hopefully projects like this will continue to pop up across the UK in coming years.
by Matt Bonney, Project Architect, gcp Chartered Architects
It has been a busy few years in sport for gcp Chartered Architects, particularly when it comes to cricket.
We are continuing to support the England and Wales Cricket Board’s (ECB) Urban Cricket Centre Initiative, a corner stone of Inspiring Generations 2020-24, the game-wide five-year strategic plan to grow cricket in England. This initiative, which is being piloted across the country, looks to create new cricket facilities in densely populated urban areas where access to traditional facilities are limited.
Flyer Axo Phase 2, Bradford
The latest scheme in Bradford will provide two new cricket lanes and additional community facilities that will transform the Parkside Sports Centre into the second ECB Urban Cricket Centre. The first centre at the former Leyton Cricket Ground in East London was opened by Graham Gooch in July 2019 to celebrate the Cricket World Cup.
Following on from the Bradford and Leyton schemes, we are currently working on the very early stages a third pilot site, also in northern England. If the pilots prove successful, centres will be rolled out across ten major urban areas in England, with each area supporting a minimum of two cricket centres.
Our most recent commission is working with Middlesex Cricket to develop a new cricket development centre at the William Perkin School in Ealing. In honour of the talented Middlesex left hander who formed a formidable opening partnership with Graham Barlow in the early 1980’s, the centre will be named the Wilf Slack Cricket Centre. This project, to compliment Lords Indoor Cricket Centre, will see the school’s existing multi-use sports hall transformed into a cricket focused facility that also makes provision for badminton and basketball. Designed in exacting standards as defined by the ECB, the Wilf Slack Cricket Centre will promote participation from an early age and lay out clear routes for progression in the both the men’s and women’s game.
All centres designed by gcp Chartered Architects integrate the latest thinking around netting layout and configuration to maximize flexibility in use and coaching potential, LED lighting to provide the optimum playing environment for the specified sports (particularly cricket), and sports flooring to provide the highest performing surface. All installations are designed to standards defined by the ECB Technical Guidance Notes and tested upon completion to ensure safe playing environments.
For an informal chat about your cricket development project contact gcp Chartered Architects cricket facility design specialists:
Jonthan Platt at jonathan.platt@gcparch.co.uk
Matt Bonney at matt.bonney@gcparch.co.uk
James Pilling at james.pilling@gcparch.co.uk or
Phone 0117 967 6286
Here are some other exciting sport projects undertaken by gcp in the last two years…
Foundation Park Pavilion, County Ground, Swindon.
In summer 2018 gcp were appointed by Rateavon Ltd to assist in the refurbishment of Spencer & Norton Houses in Redcliffe. This was the latest in a series of projects for Bristol City Council’s Major Projects team (BCCMP) which looked to regenerate their housing stock. Historically these works consisted of giving the buildings a face lift and improving thermal performance by insulating external walls and roofs, and replacing doors and windows. The brief for Spencer & Norton Houses was no different, but the path to delivery changed with the amendment to Building Regulation Approved Document B in November 2018.
This amendment was the first major change to regulation following publication of the Hackitt Report in May 2018. The amendment stated that:
“New regulation 7(2) of the Building Regulations 2010 applies to any building with a storey at least 18m above ground level… Regulation 7(2) requires that all materials which become part of an external wall or specified attachment achieve European Class A2-s1, d0 or Class A1 except for components exempted in Regulation 7(3).”
For those unfamiliar with the Euroclass system the first category A1/A2/B/…/F relates to combustibility, with classes ranging from F (untested) to A1 (non-combustible). Materials which achieve a combustibility rating between D and A2 can then be sub-divided by two other criteria, ‘s’ for smoke propagation and ‘d’ for flaming droplets. In each case the lower the number the better the material has performed. Just to add to the confusion ‘s’ rankings range from 1-3, whilst ‘d’ rankings range from 0-2. For a product to be suitable for installation on an external wall it needs to be non-combustible, produce little or no smoke and produce no flaming droplets, A2-s1, d0 or A1.
This requirement was long overdue and highlighted a section of the ‘golden thread’ which had previously been missing. The design team now had to identify all elements which formed part of the external wall and contact suppliers/manufacturers to confirm that these products are either exempt under Regulation 7(3) or have a fire test certificate proving the performance against fire.
The project at Spencer & Norton Houses was one of the first high rise residential developments to incur these new regulations. Initially it was clear that this was a shock to the industry and many manufacturers either did not have fire test certificates or these certificates were out of date. In one instance the design team chose to organize its own fire test to be completely sure that the new balcony panels would be suitable.
Being at the front of the curve in tackling these changes was certainly challenging but through close collaboration with the design team and Bristol City Council Building Control we identified a solution and implemented this strategy to satisfy the Building Regulations. Now we have a method in place the process will only get easier as we continue to work on BCCMP’s remaining housing stock.
Whilst these standards are currently only enforceable for buildings over 18m, it is likely that further amendments will see these requirements spread to a wider group of buildings. We are already seeing early adoption across housing association projects where clients will not permit external wall materials which do not achieve European Class A2-s1, d0 or Class A1.
Recommendations from the Hackitt Report will likely drive change throughout the construction industry in coming years. This change is vital in ensuring our existing and proposed housing stock is safe and suitable for all. Information management will form a key part of this process, but this is nothing new to the construction industry. We already have the tools to make the necessary improvements. We just need an industry wide change of mindset to prioritise building safety during procurement, design and construction.
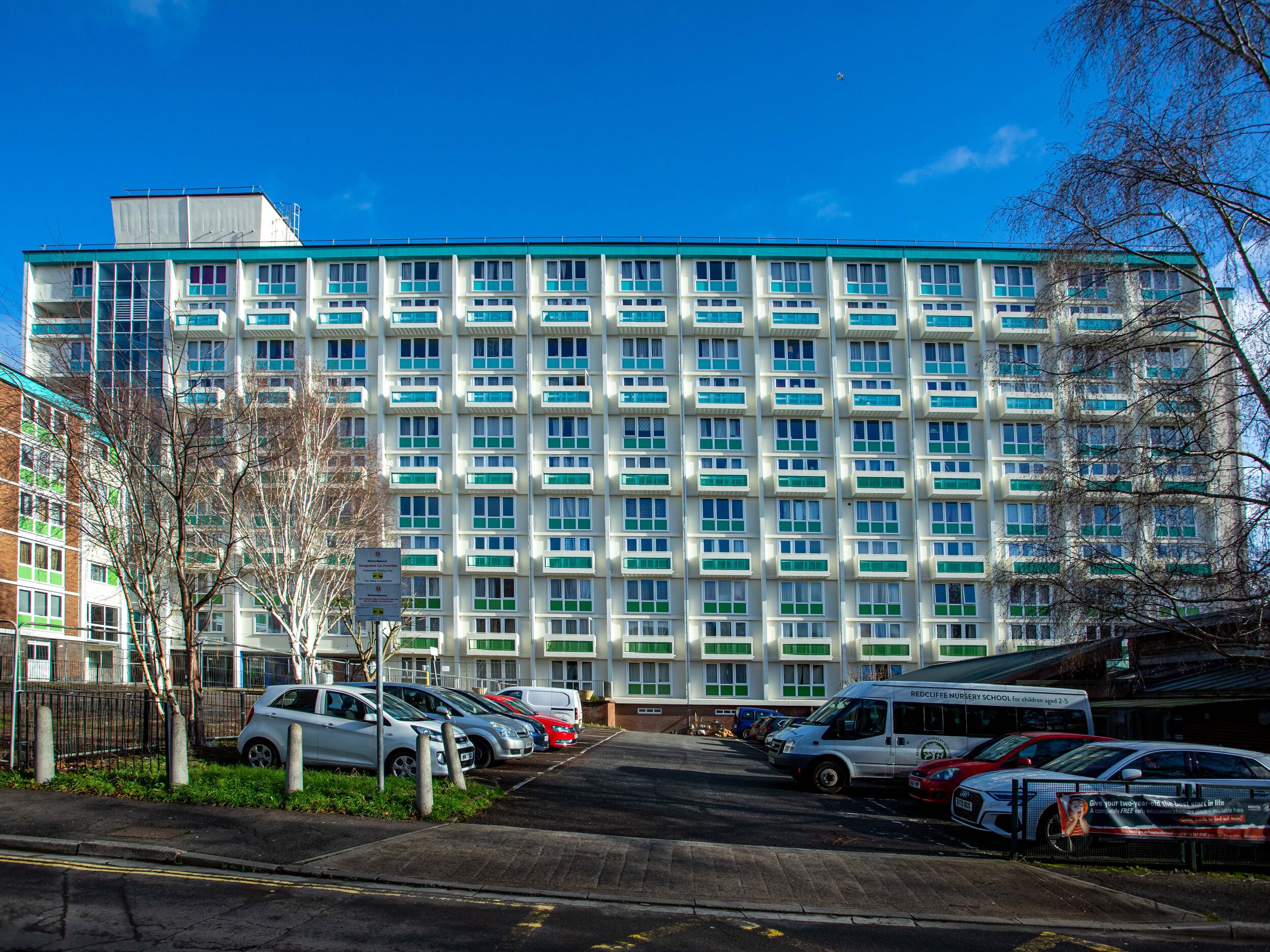

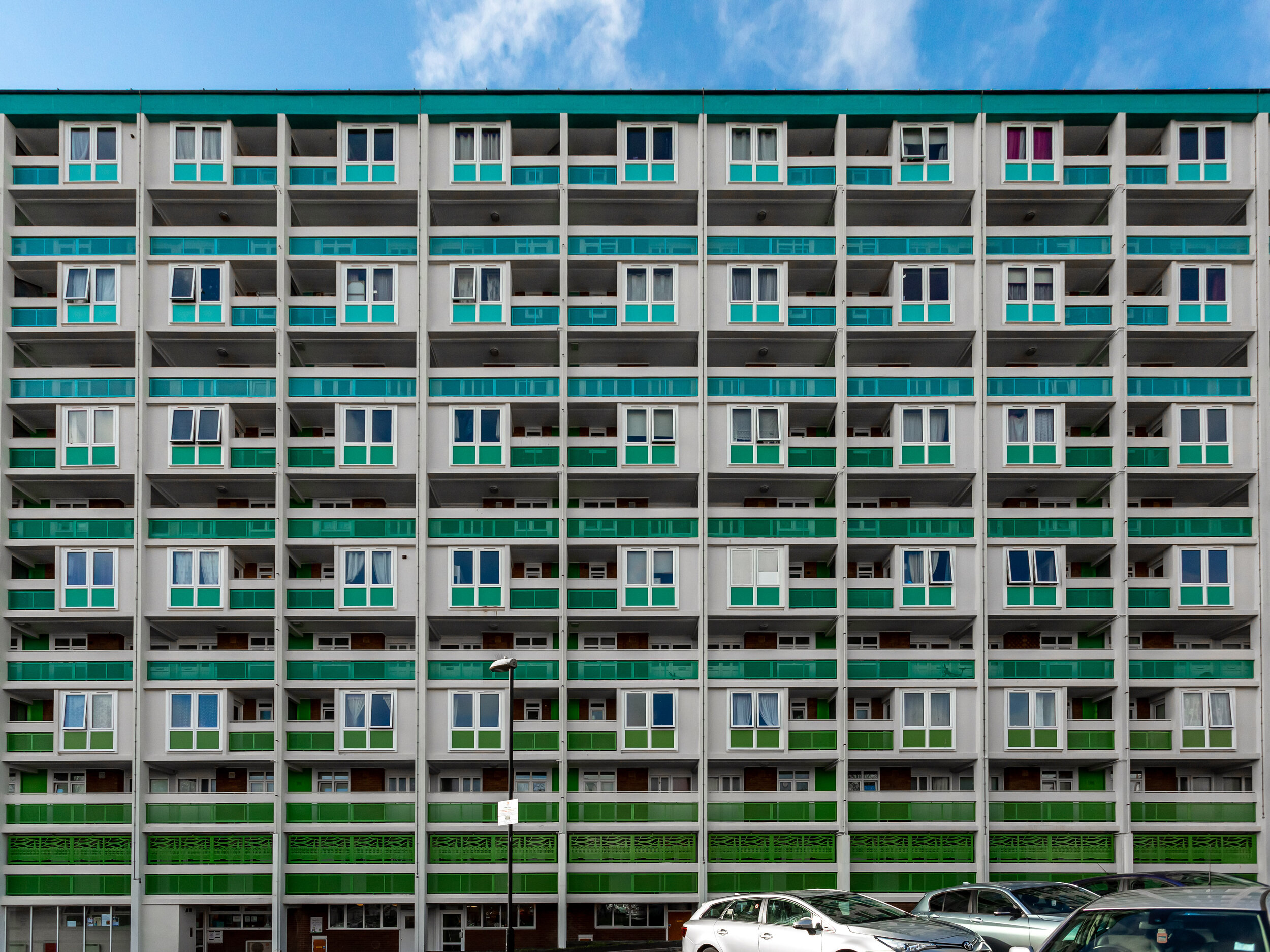
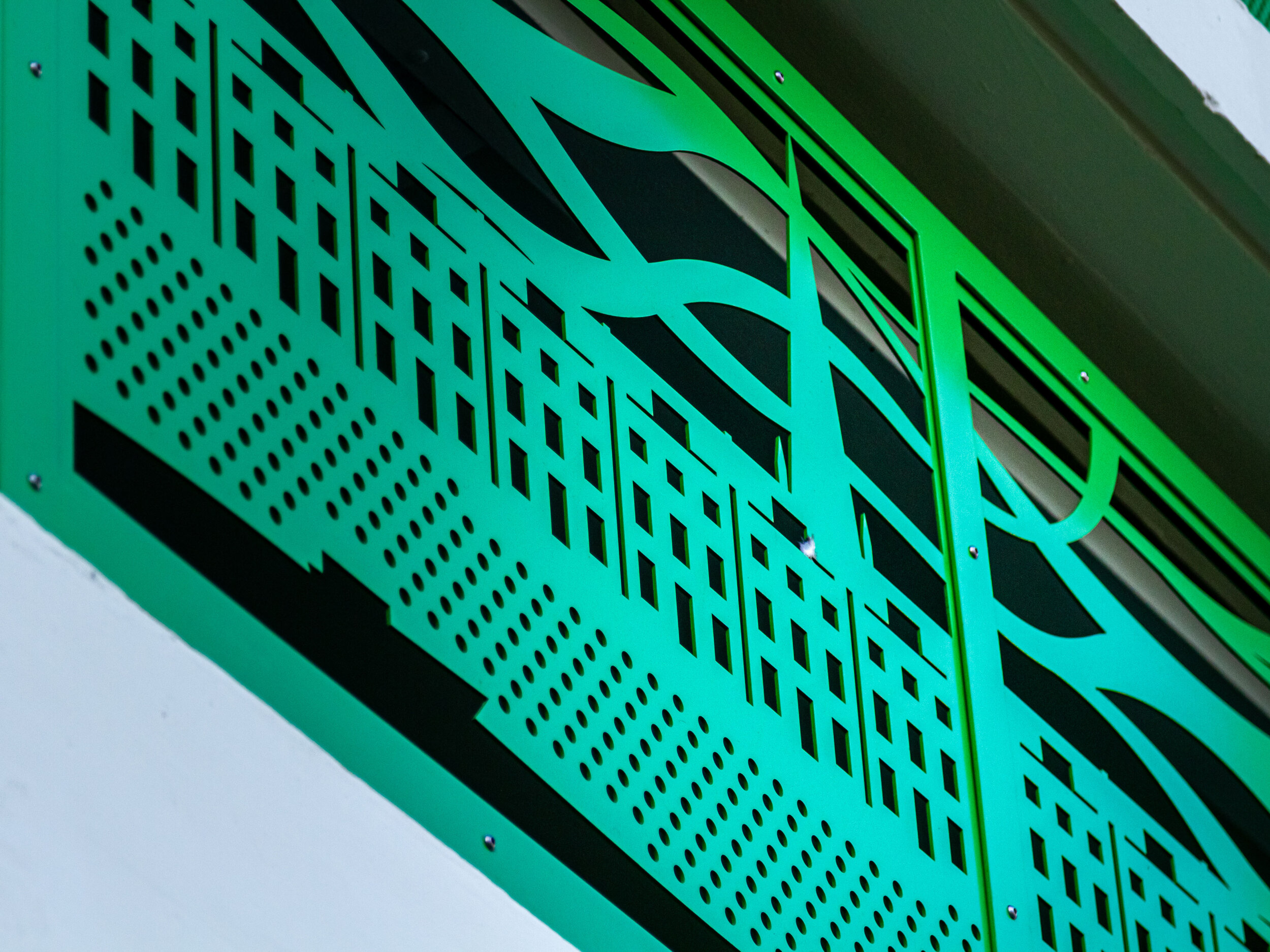
Following on from the completion of the Leyton Urban Cricket Centre pilot scheme earlier this year, a planning application has now been submitted for the next Urban Cricket Centre pilot in Bradford.
The cricket centre will have two indoor cricket lanes and will be based at the well used Parkside Sports Centre in West Bowling, to the south of the city. In addition to the cricket lanes that will be a multi-purpose space providing opportunities for dance and aerobic type exercise, the project will also feature a new gym, studio and community café. The scheme will completely transform the sport centre: it is designed to allow it to offer a far wider range of activities, increase utilisation across the site and thereby its bolster its financial resilience. The scheme is the second pilot in the ECB’s Urban Cricket Centre programme, linked to their Inspiring Generations strategic plan and the South Asian Action Plan. Potential funders include the ECB, Power to Change, Sport England amongst others.
The Bradford pilot, differs from the Leyton scheme in that the host organisation in Bradford is a charity, Bradford Trident. Leyton is hosted by a public authority, London Borough of Waltham Forest. The pilot programme was designed to evaluate a minimum of three Urban Cricket Centre sites hosted by different types of organisation ie public, charity and private and or faith organisation before committing funds to a wider role out. The third pilot site is yet to be announced.
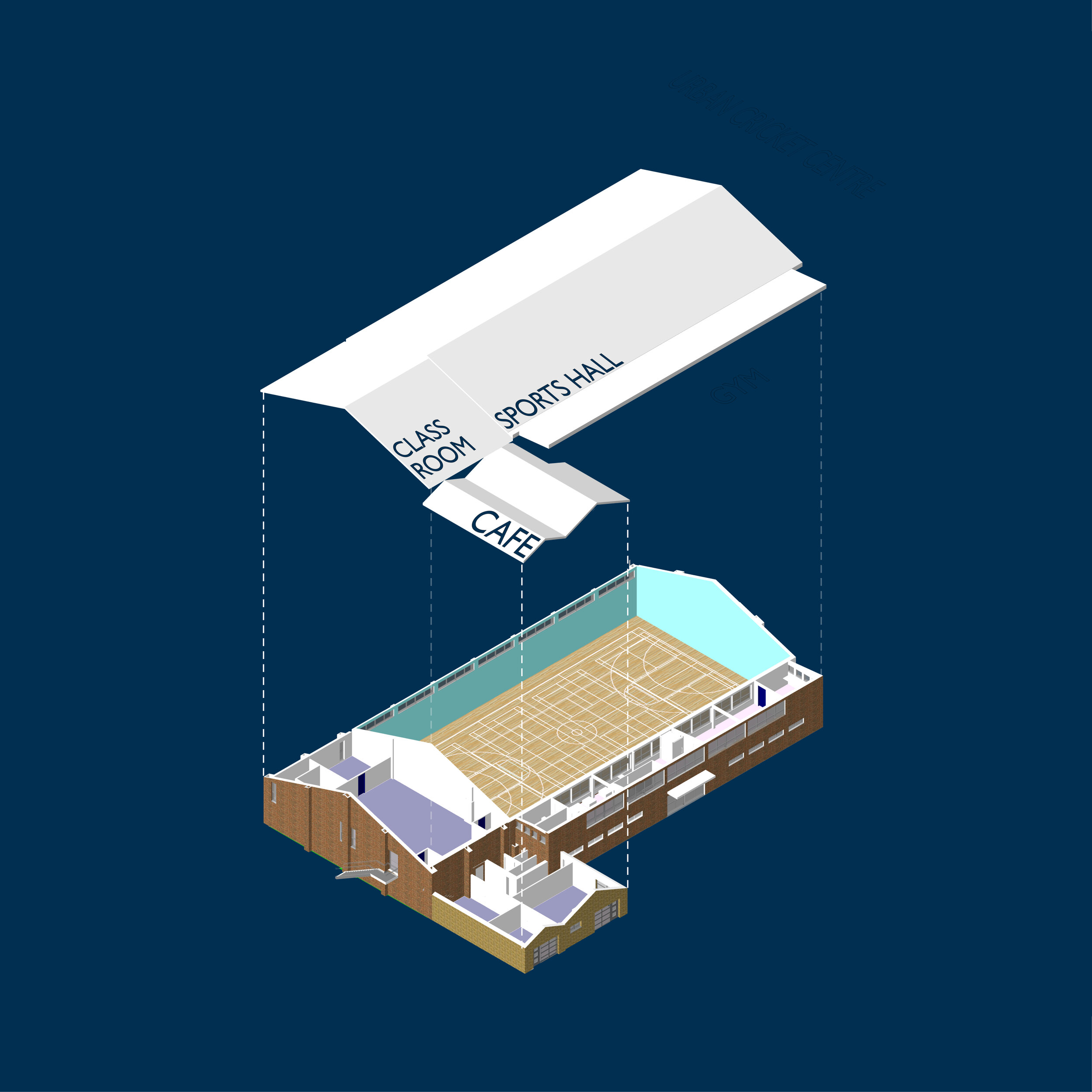
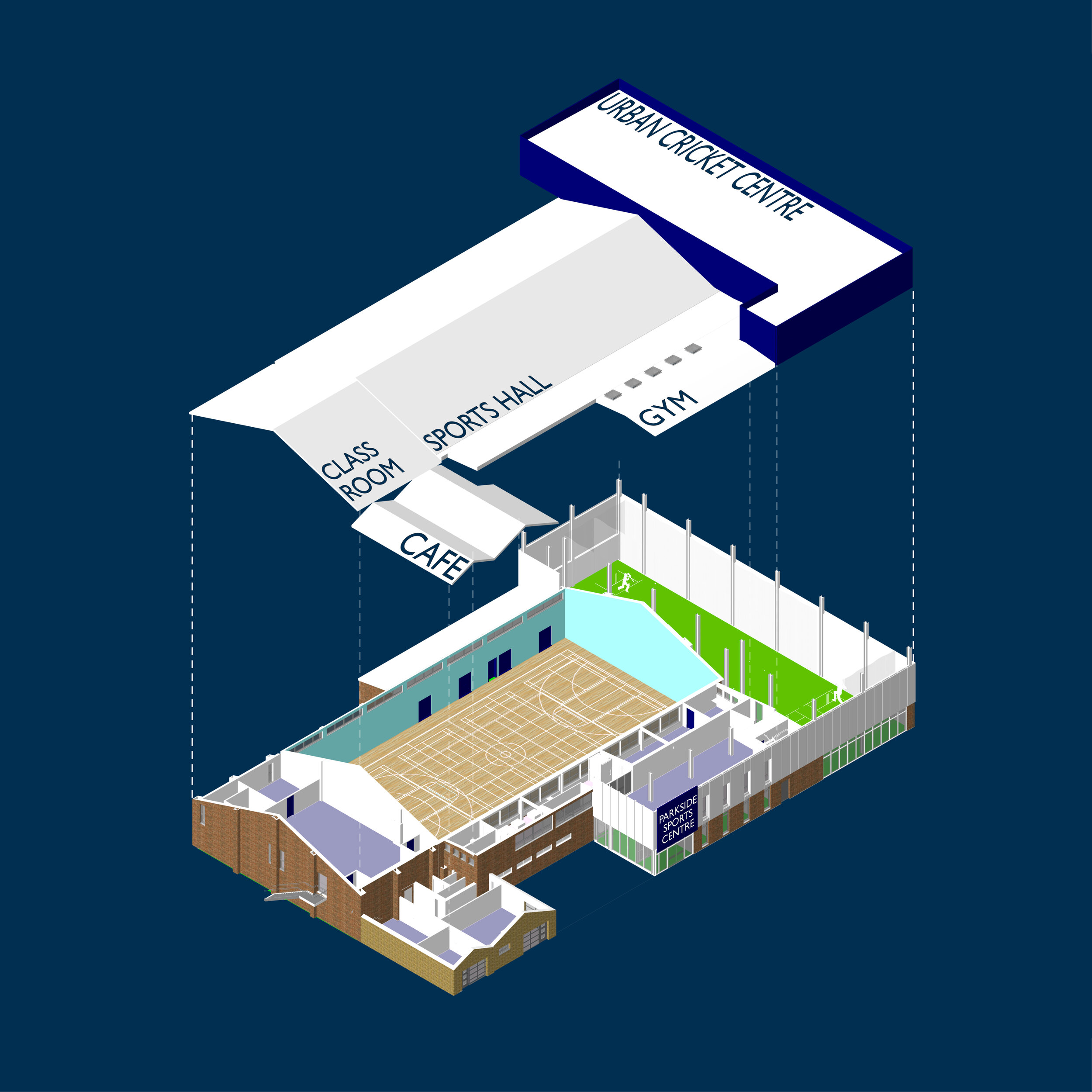
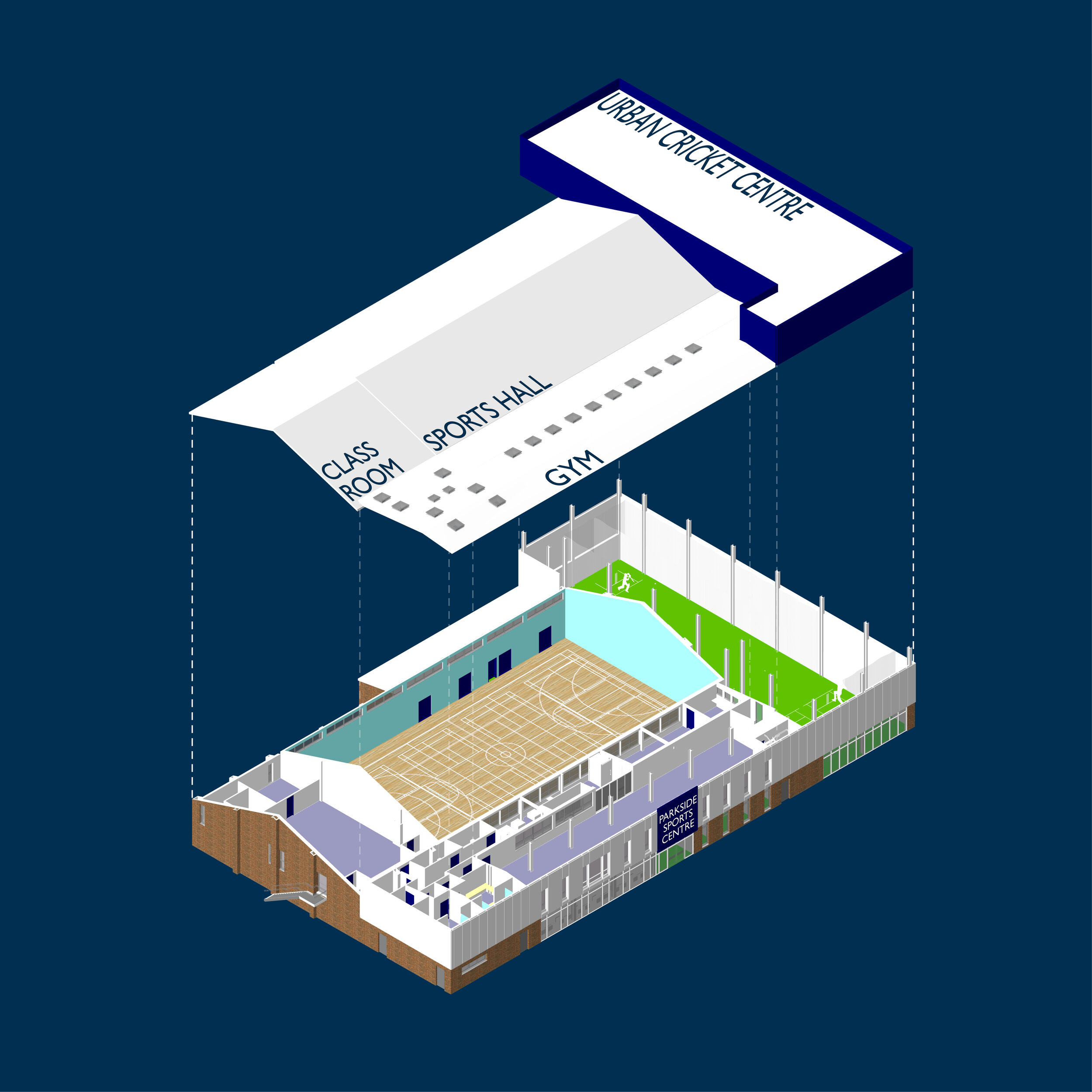

A year like no other is coming to an end and I just wanted to say that, despite the numerous challenges presented to us, the whole team has responded magnificently demonstrating a deep-routed culture of mutual support and understanding. My thanks and appreciation go to you all. I have known for ages that it was all about the people and so I want to mention some of the ways that we have progressed as an organisation to put us in such a strong position looking forward to 2021 and the part that the individuals have played in that.
Everyone has developed a ‘teams’ persona whether it’s during a virtual rendezvous with genial GP ‘doctor’ Martin Spear, ‘cat juggling’ Esther Brown, ‘squeezed under the stairs’ whispering Michael Hanson or ‘wild man of the woods’ Jonathan Platt. Sometimes they all appear at once on screen like a mad version of University Challenge.
I thought some like borrowing the cool neutral background of a beautifully tasteful modern kitchen until I eventually realised that in Olia Kyritsi’s case it was actually her real kitchen. Some like Tom Mellor, Tom Hubbard and Matt Andrews like fading out the domestic child strewn chaos in which they obviously live while Owen Faunt either has many rooms in his house or a different selection of bold wallpapers in each. Sarah Markroum looks as though she is just about to pick up an instrument and sing us a song and Matt Bonney has been sitting next to his match pot decorated wall for most of the year.
Natalie Lock likes to share her domestic bliss with us occasionally interrupted by child or husband or both and recently we have been able to share the homes of Maria Steward, who’s husband lives, we now know, behind a door curiously located half way up the wall in her kitchen, or Siobhan Tarr who has brought the garden inside her house with her spectacularly green fingers. James Pilling resides in his person shed in the middle of a building site with bike poised for an early morning spin whilst Jon Briscoe organises our every waking hour with benevolent decisiveness and our recently distanced genial voice of reason and wisdom Colin Powell looks over us and after us.
What a dream teams team!
This year really has been full of achievement. Financially we have, more or less, broken even which has been no mean feat on its own. During a year when we have completed a refurbishment of the office, had to work in bubbles, incurred the considerable cost of converting the business into an Employee Owned Trust and set everyone up with the IT infrastructure to work fairly seamlessly from home or from Corum 2, this performance has been even more remarkable.
The year stared with James Pilling achieving a Part 1 Architectural qualification by distance learning with Oxford Brookes and ended with Esther Brown becoming a fully qualified Architect. In the middle Sarah Makroum passed her first year of Part 2, again at Oxford Brookes and Own Faunt his first year apprentice Part 1 at South Bank University, both with flying colours. Matt Bonney and Olia Kyrirtsi became qualified Passivhaus designers and Tom Hubbard became a certified Architectural Technologist. Congratulations to you all.
Shout outs go to Michael Hanson for his tireless responses to your never-ending technical queries and Michael again with Tom Mellor for masterminding the IT development and eventual delivery of a VOIP telephone system. Don’t ring us ( and expect to get transferred ) we’ll ring you back! Lastly a big mention for Esther Brown, Natalie Lock, Matt Bonney and James Pilling for boosting our social media presence to the status of influencers – who would have believed it!
And then there was the actual work!
Happy Christmas to you and yours and I look forward to eventually meeting up with you all in 2021.
Jeremy Pilling


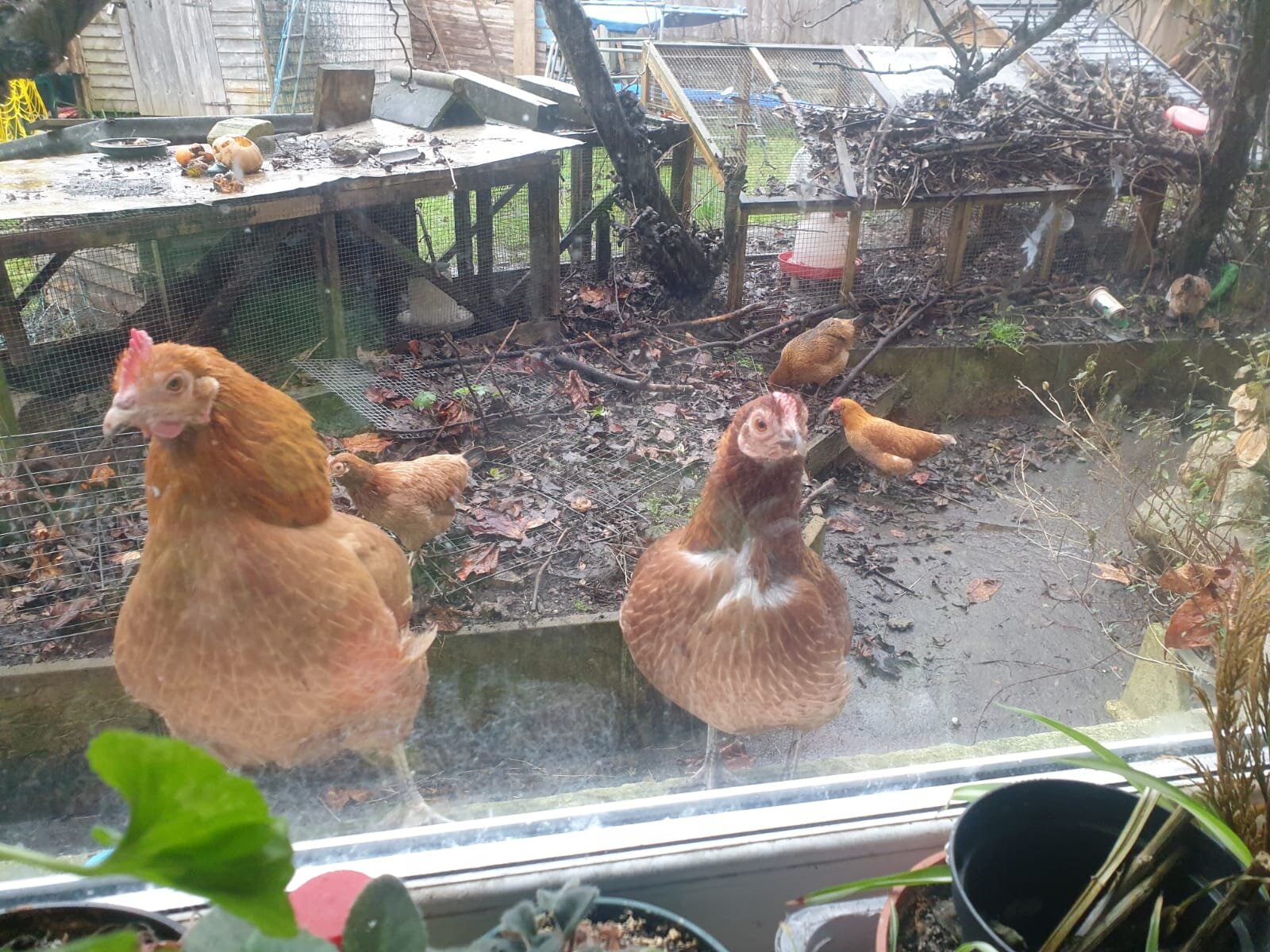



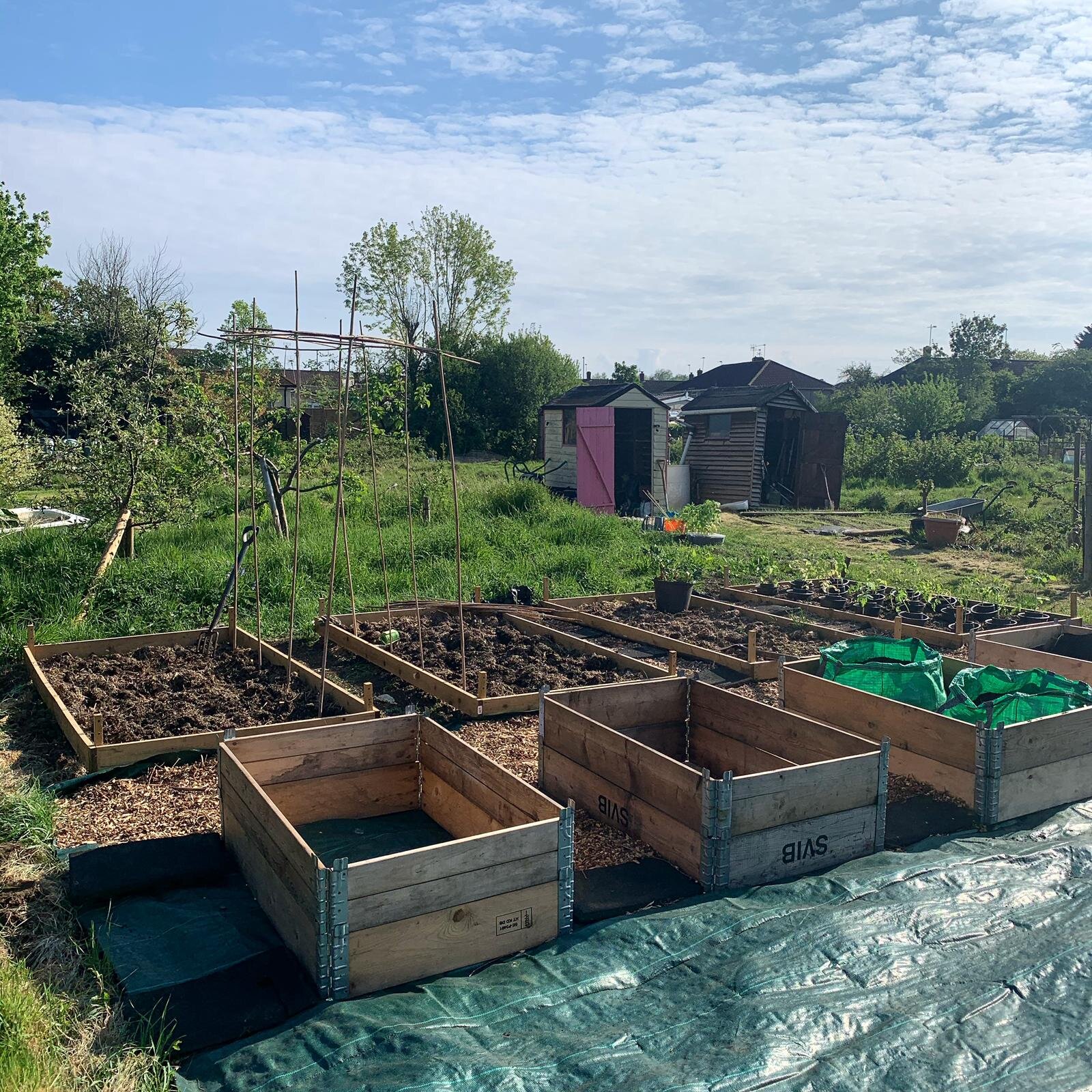
“I chose this project because it is the first project I have taken from concept to completion with gcp. It is also the first pilot scheme in the England and Wales Cricket Board’s (ECB) exciting Urban Cricket Centre Initiative (UCCI) which aims to increase community engagement with cricket, but more importantly sports, health, and wellbeing. Refurbishing an existing building under an accelerated programme created various challenges to solve but working closely with fantastic design and construction teams meant that Phase 1 was opened as part of the 2019 Cricket World Cup, with Phase 2/3 following in Summer 2020. Our client (ECB) and the end user (Waltham Forest) have been delighted with the transformation. We hope to achieve similar success on the future UCCI centres across the UK.”
We asked everyone in the office to name their favourite project of 2020. Matt has worked on several cricket schemes over the past 2 years so no wonder this makes the list of his favourite project.
2020 has been a challenging but exciting year at gcp. Lockdown forced us to temporarily vacate our office in Warmley and learn how to work from home. Rather than forgetting about the office we saw this as an opportunity to refurbish our working environment, not just to make it Covid safe, but also to make it a more pleasant place to work when we all return.
Building work has recently completed on Phase 2 and 3 of the Urban Cricket Centre in Leyton. gcp Chartered Architects have again worked alongside the England and Wales Cricket Board (ECB) and Waltham Forest Council to create this multi-purpose facility for the community of Leyton, complimenting Phase 1 of the scheme that completed during the Cricket World Cup in 2019.
The remodelling of these existing buildings reflects the priorities of the ECB's South Asian Communities Action Plan which look to 'focus on youth participation and provide a haven of cricket in the local community'. As well as supporting an international standard indoor cricket facility, the Urban Cricket Centre provides ‘wider societal benefits by providing an accessible space for a range of partners to run community projects'.
Working with existing buildings provides a series of great challenges/opportunities to fuse a new programme with an existing structure. Constraints often lead to interesting design opportunities which may otherwise not be explored with a new build. Leyton Urban Cricket Centre was no different in this respect and the initial constraints became my favourite aspects of the finished building.
One key challenge with this design was linking the two existing buildings in a way which extended and improved the circulation routes without overcomplicating the wayfinding. This was achieved by moving the reception closer to the main entrance and increasing the central circulation space, providing a more welcoming entrance with uninterrupted views to the new sports hall link. Expanding the heart of the building created a space for informal interaction which is important for any community building.
Another opportunity presented by the unique layout was for connections between the sports hall and neighbouring classroom. Breaking through the intermediary wall allowed for the classroom to be transformed into a club room with excellent views to both the indoor cricket facility and outdoor pitch.
My favourite part of this project was seeing Phase 1 up and running whilst working on Phase 2 and 3. It was incredibly rewarding to see the community engaging with the cricket centre as intended. Leyton Urban Cricket Centre is currently operating at a greatly reduced capacity due to the pandemic, however, I hope we have created a facility which will help the community come together and grow once the restrictions are lifted.
You might have seen this already, over on Instagram, but for those who aren’t currently following us (WHY NOT?) here is the evolution of Matt’s home working space.
Matt: So I started the setup with what you’ve already seen [on socials]. It was great - except for the fact that there wasn’t a desk … after four weeks of this I’ve realised it’s no good for my back / neck so …
Matt: I decided to replicate my sit-stand desk … only to realise that ideal ironing height is NOT the same as ideal working height!
Matt: Then things went downhill rapidly as I thought “the only way to improve this ironing board situation is with a ladder”. Actually the height now was pretty good, but the downside of a ladder is it has massive holes in it. Time for a rethink …
Matt: luckily we have been donated an old desk, which when coupled with some Lego monitor stands has created a much better work space!
#homeworking #stayhomestaysafe
As you know from previous posts, gcp continues to be fully operational and are here to assist you. In line with government guidelines we are working from home to protect the health, safety and wellbeing of our employees, our clients and the communities we serve.
Working from home is a new experience for many of us, here are Matt’s thoughts on this new situation.
What’s something challenging about working from home? I tend to get engrossed in work and with few distractions at home I often forget to get up and move about. My back is not happy with me.
What do you like about working from home? Being able to listen to music. I’ve quickly exhausted my vinyl collection so I have set up a collaborative Spotify playlist with some friends so we can listen to each others favourites.
What do you miss about being in the office? I definitely miss the atmosphere in the office and having people to chat to. Even just some background noise, it’s too quiet here (you can tell I don’t have kids!)
The view looks a bit different right now, here is Matt’s desk-at-home.
Architect Matt Bonney is celebrating his first-year anniversary with gcp. He joined us last year from 360 Architecture in Glasgow. Matt graduated Strathclyde University in 2016, where his studies focused on developing sustainable buildings with inter-seasonal energy storage.
We wanted to get to know Matt a little better, so asked him a few questions!
---
So Matt, what inspired you to pursue architecture?
Meccano, K-nex and Lego along with a desire to create and an infinite imagination.
and if you weren’t an architect, what would you be?
Set designer or carpenter.
Can you tell us what’s your best moment at gcp in the last year?
The build up to Christmas!
Matt joins a long list of gcp employees who have a competitive streak - in the run up to Christmas last year we ran several games and challenges amongst the team to win chocolate, wine and - more importantly - glory!
What do you like to do in your spare time?
Cycling or anything sporty really (not sure if appropriate but I also create beer pong tables as a side project).
Certainly interesting though! So, what’s your proudest personal achievement?
A-level art – creating a full-sized grand piano out of match sticks and coloured PVA (photos available)
And attached to this blog! Thanks for your time Matt, just to wrap up could you tell us your favourite project that you’ve worked on to date.
Leyton Urban Cricket Hub.
---
Matt has worked on some interesting projects since starting with gcp, including Bristol County Ground, Bristol Tower blocks and the Urban Cricket Hub in Leyton. Outside of his architectural work in the office, he is on both our media and events groups; personally, he has just returned from a cycling expedition through the Alps.
Keep an eye on our blog for more staff interviews over the coming weeks.