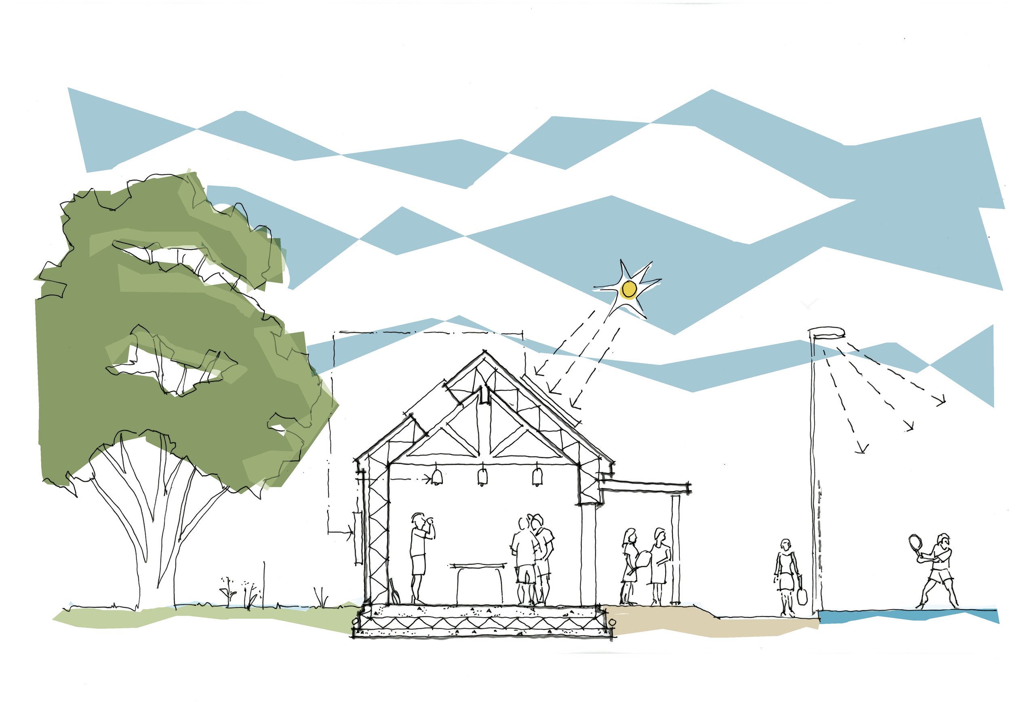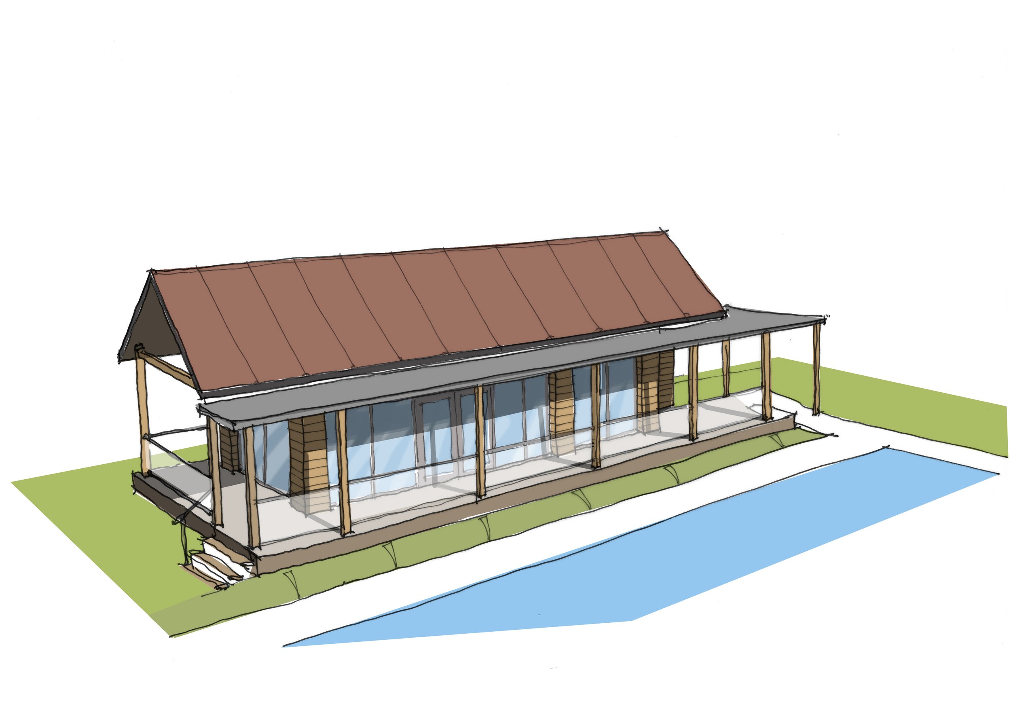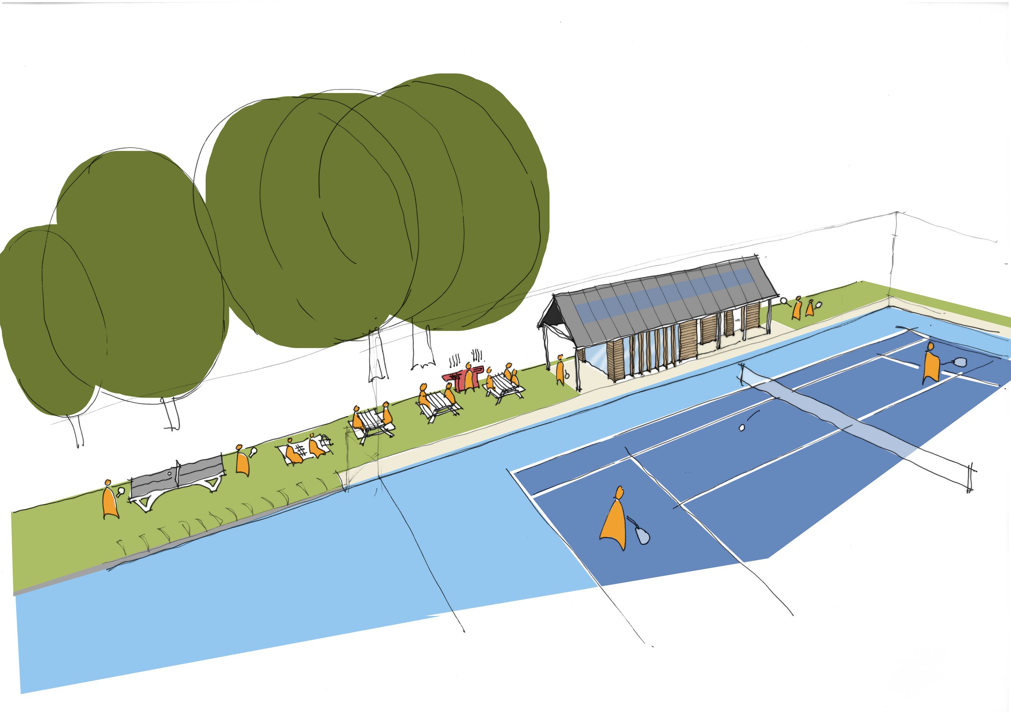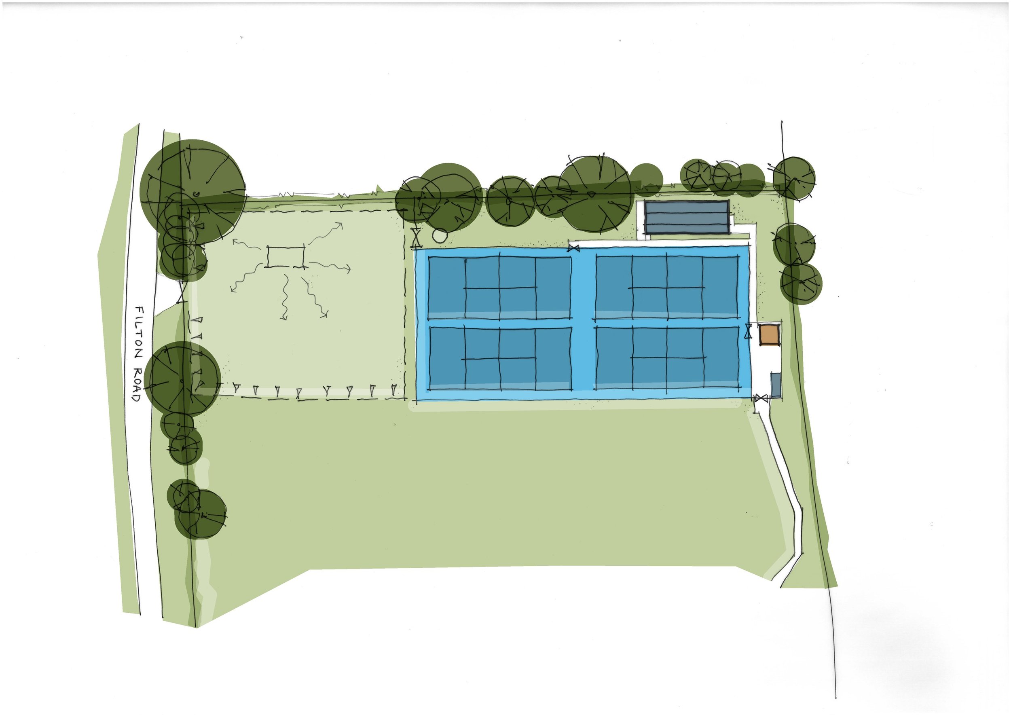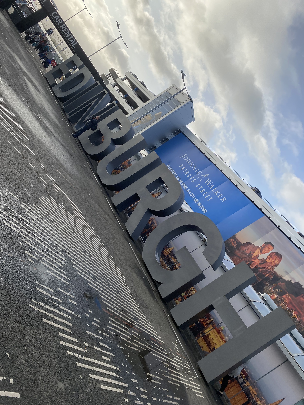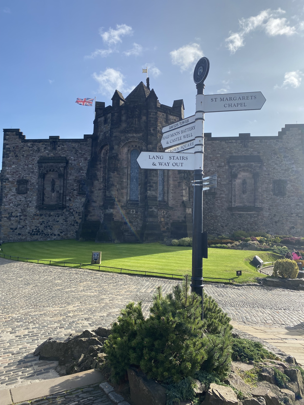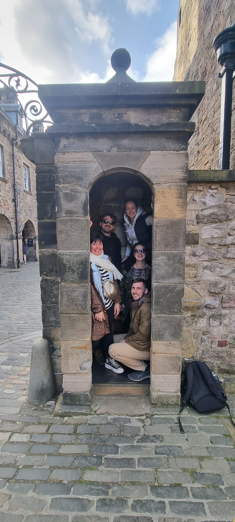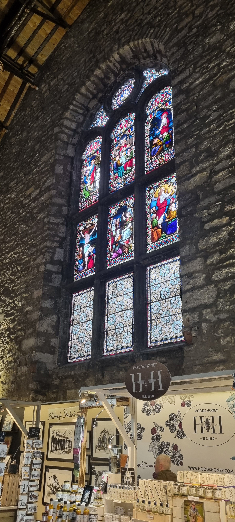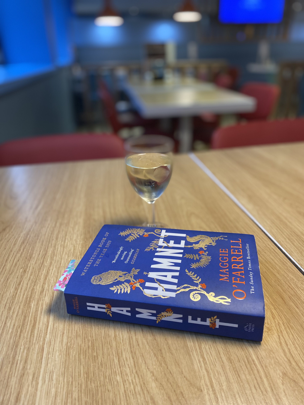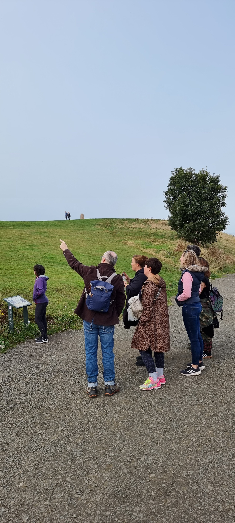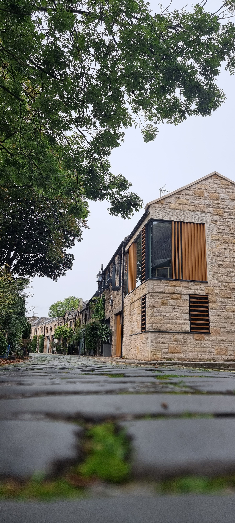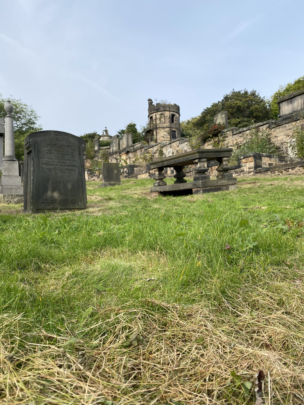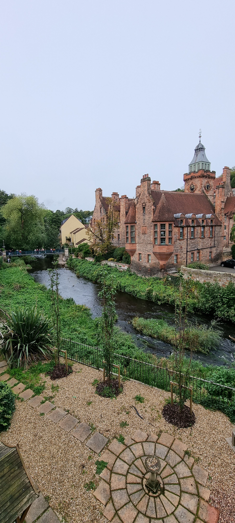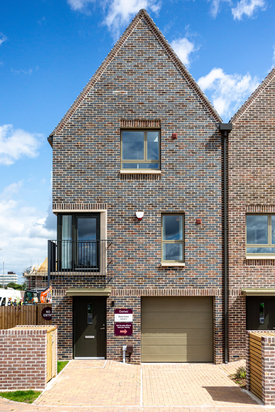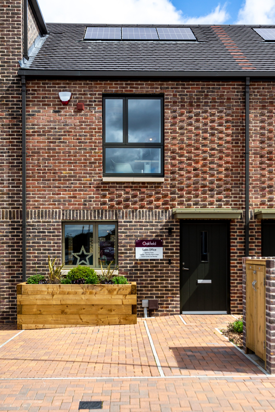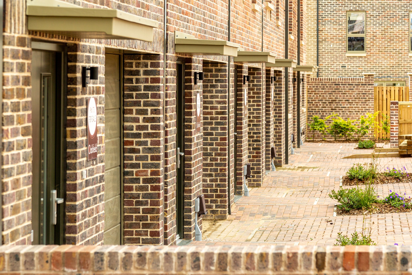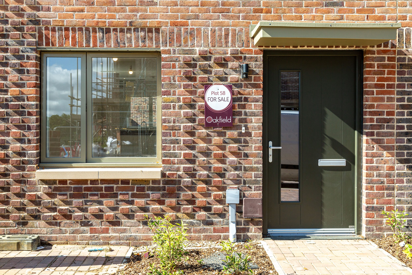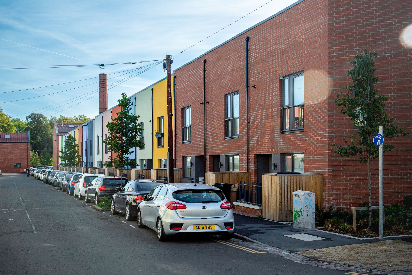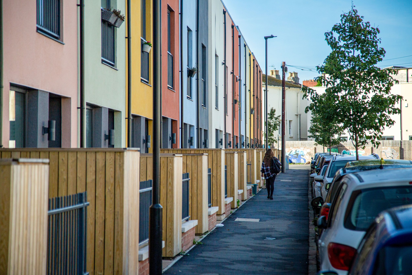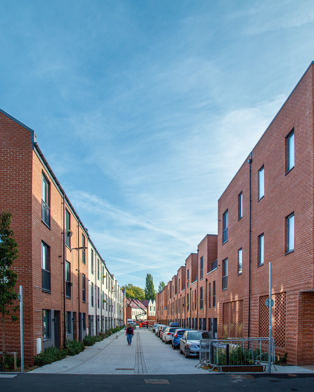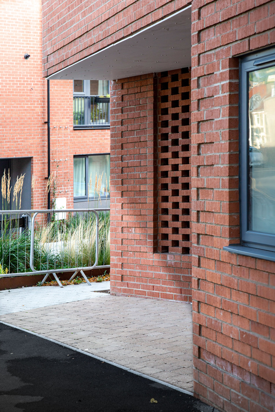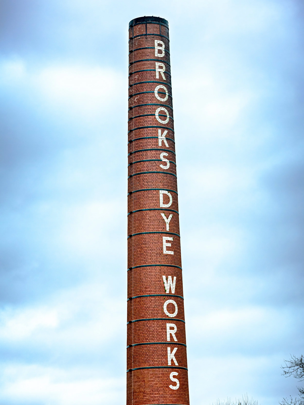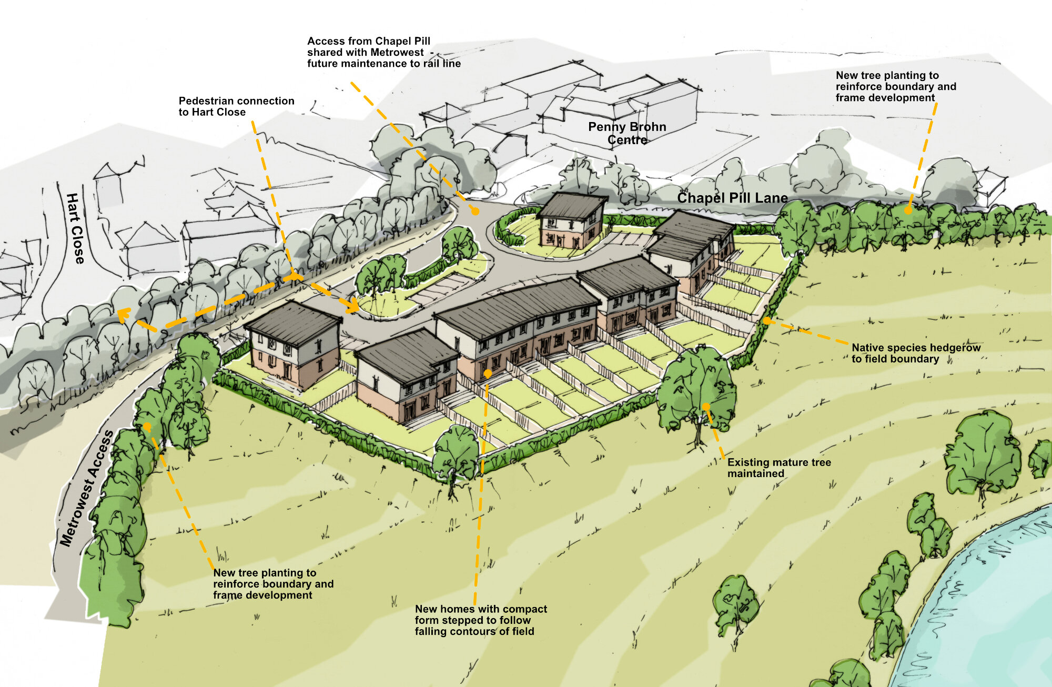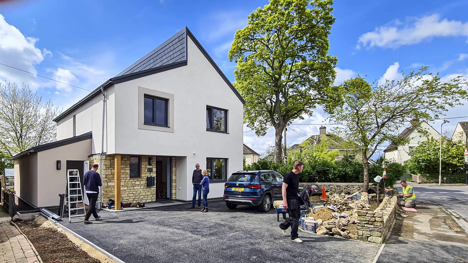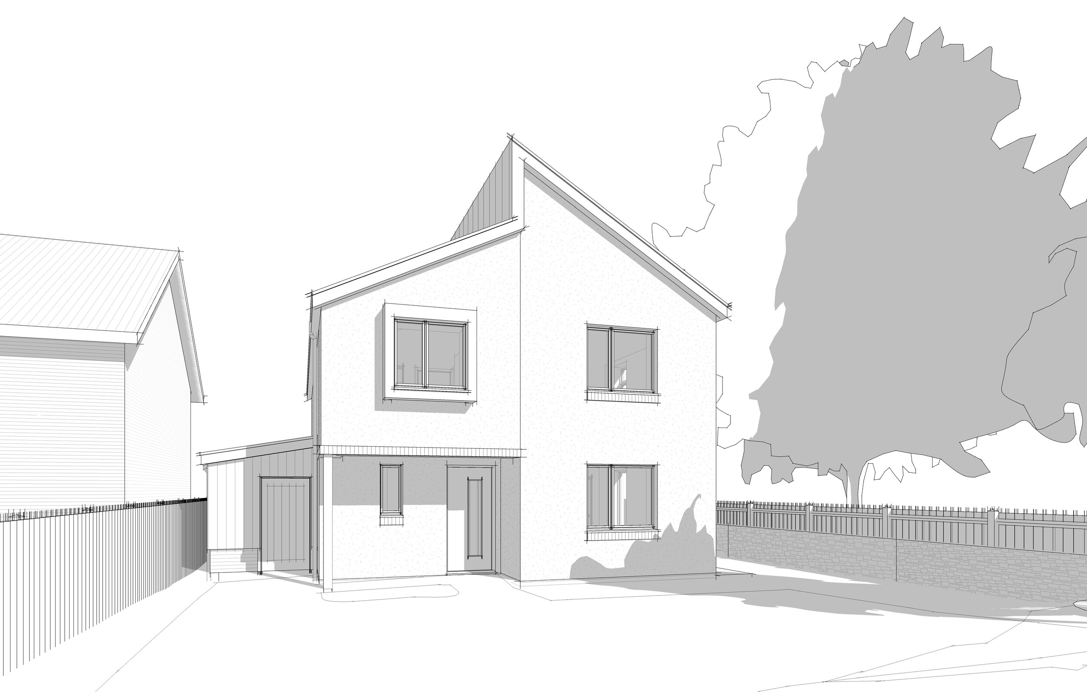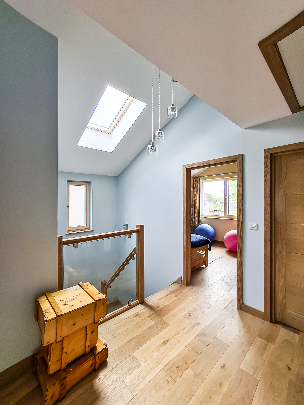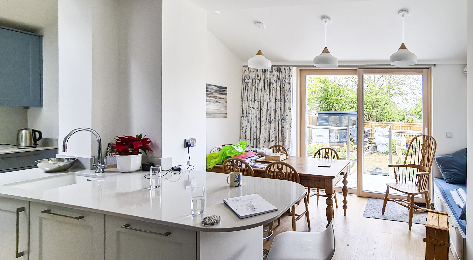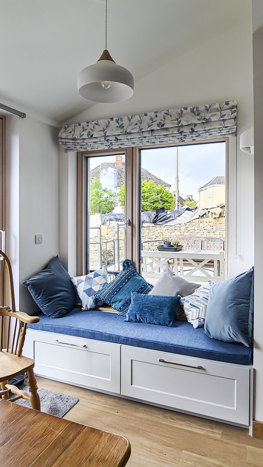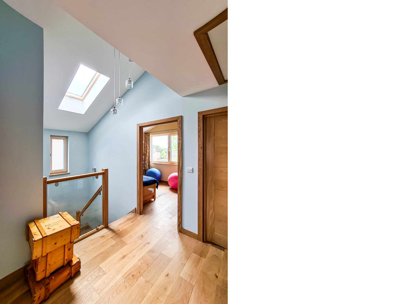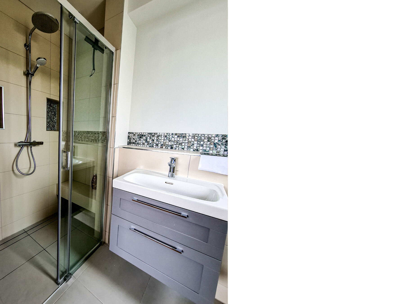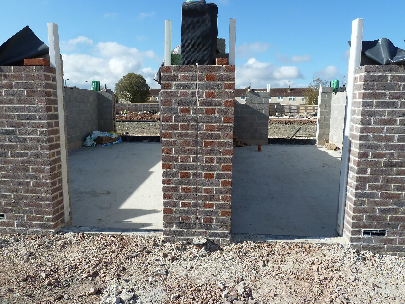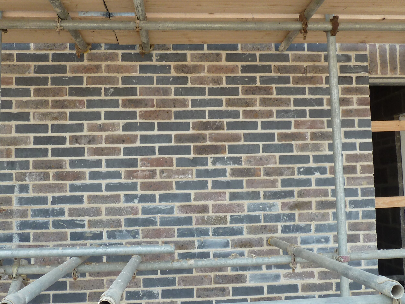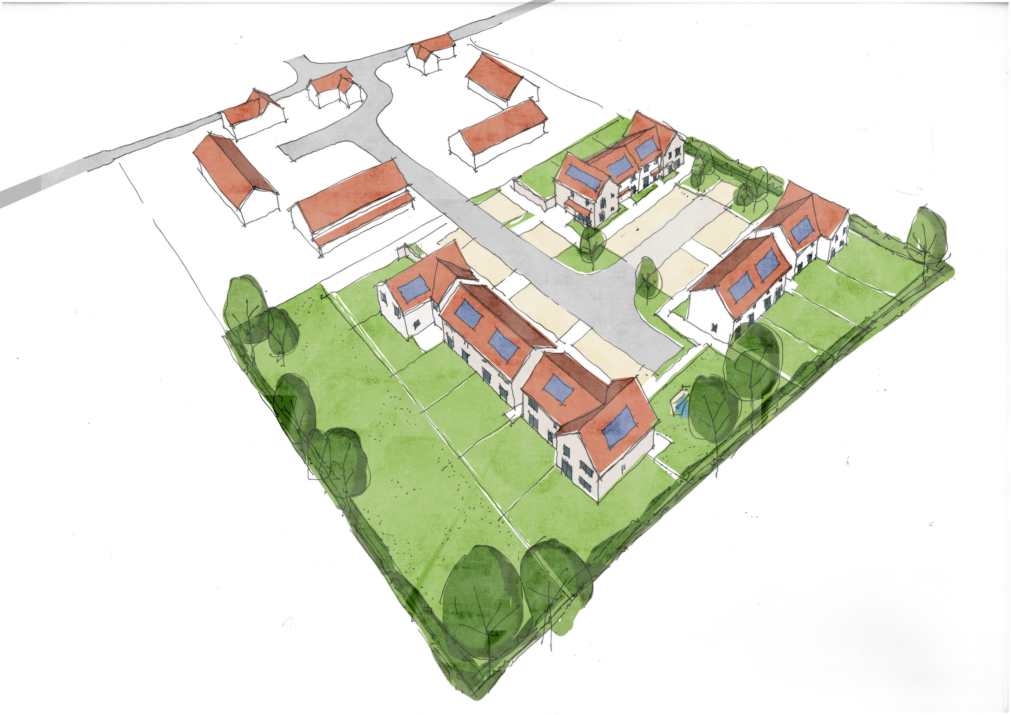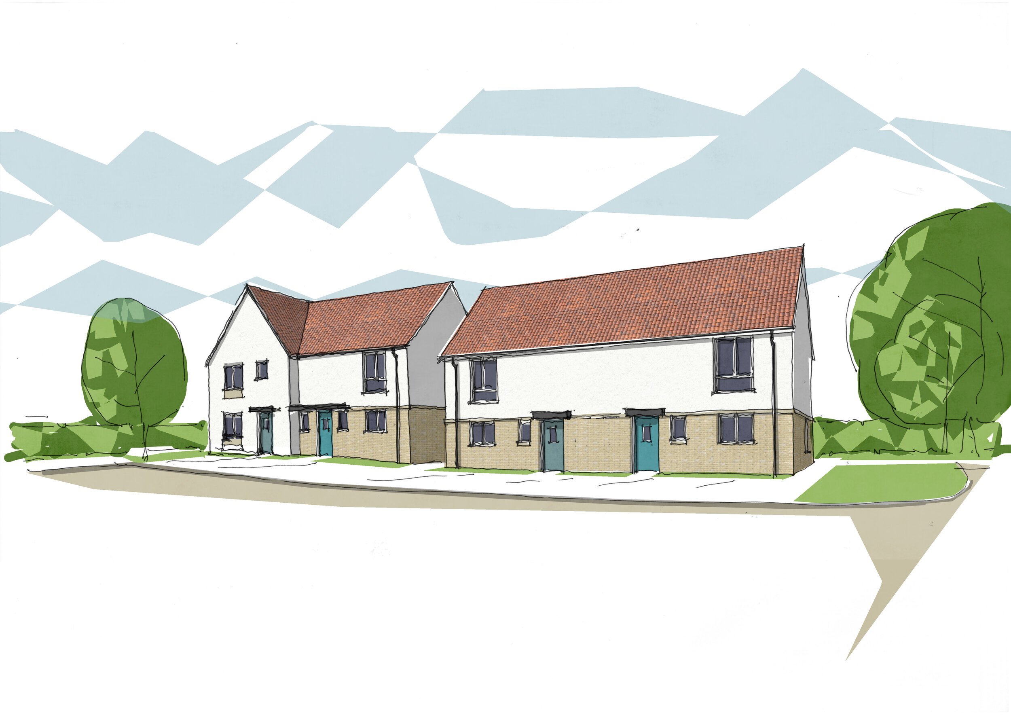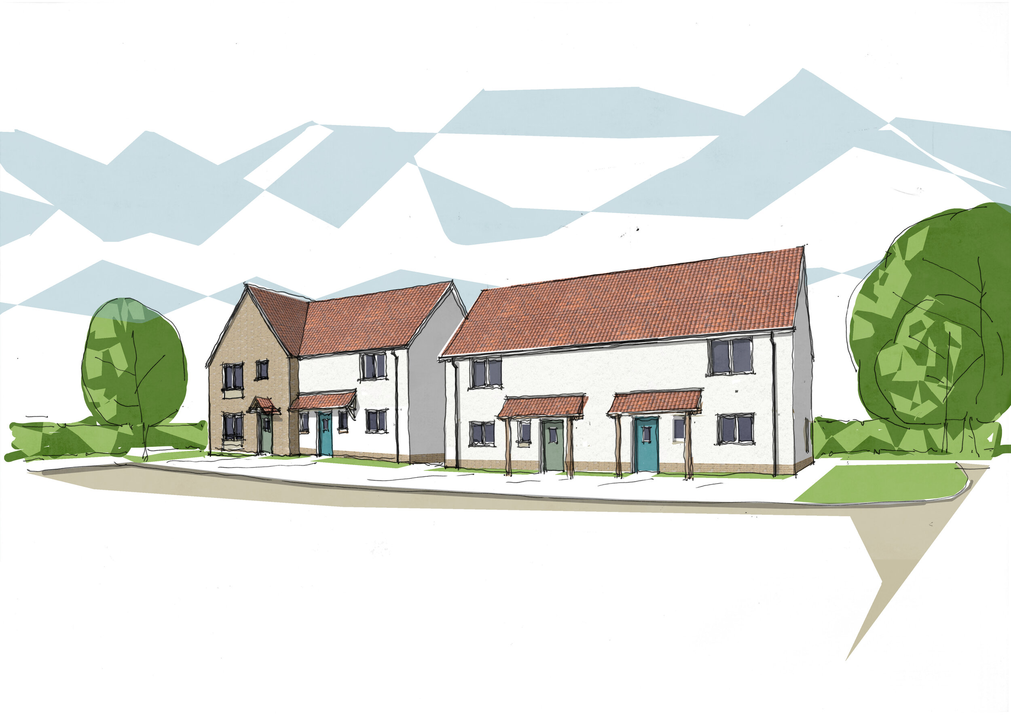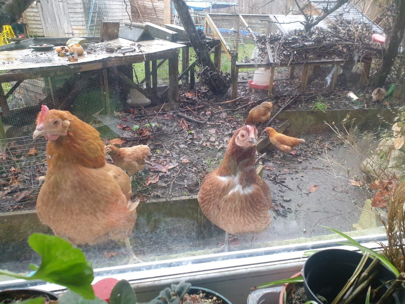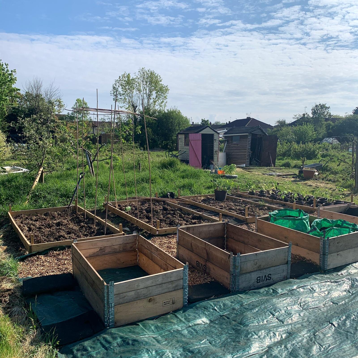This small project in Bristol for Downend & Frenchay Tennis Club brings together two of gcp’s passions: sport and sustainability. From conversations with the Lawn Tennis Association (LTA), we believe this is the first LTA-affiliated clubhouse in the country to be designed as zero-carbon! This is a great step for the sport, and is particularly poignant as the LTA transitions into its 1st full phase of its Environmental Sustainability Plan.
The new clubhouse is on the grounds of Frenchay Cricket Club. With the tennis club going from strength to strength, it became quickly apparent that the club required facilities of its own. DFTC appointed gcp to develop a project brief and designs for a tiny slither of land, located between the tennis courts and the site boundary. Given the site’s constraints, we focused on the core spaces required to support the club: a clubroom to host post-match teas, enable coaching briefings, and provide an all-important hub for club socials; a sheltered viewing area; and toilet and showering facilities. The 75sqm facility is designed to ensure accessibility for all with level thresholds throughout. Materials have been chosen to be robust, to ensure the club’s ongoing enjoyment of the facility without incurring high maintenance costs.
The club’s ambitions did not stop at a functional clubhouse. Clubchair Penny White and fellow committee members wanted an environmentally sustainable clubhouse, and we couldn’t be more pleased to support this ambition. We specified high performing thermal fabric and worked with an M&E consultant to ensure heating and ventilation systems would be as efficient as possible. We explored the option of Passivhaus certification. Unfortunately, the site constraints limited us to a long rectangular form running along a north-south axis, not ideal for Passivhaus. We modelled energy use and on-site energy generation and storage, ultimately achieving a design solution which is zero carbon in operation.
Construction itself has a high environmental impact. With the support of Structural Engineers at Build Collective, we looked at construction systems to minimise the carbon footprint of the building, whilst maintaining the high performance standards. An engineering joist system was chosen, along with wood-based insulation for walls and roof.
Having supported the Club in their funding applications to South Gloucestershire Council and Enovert, we are delighted that the project has secured substantial funding and look forward to being on site next year!
Above: Design Development


