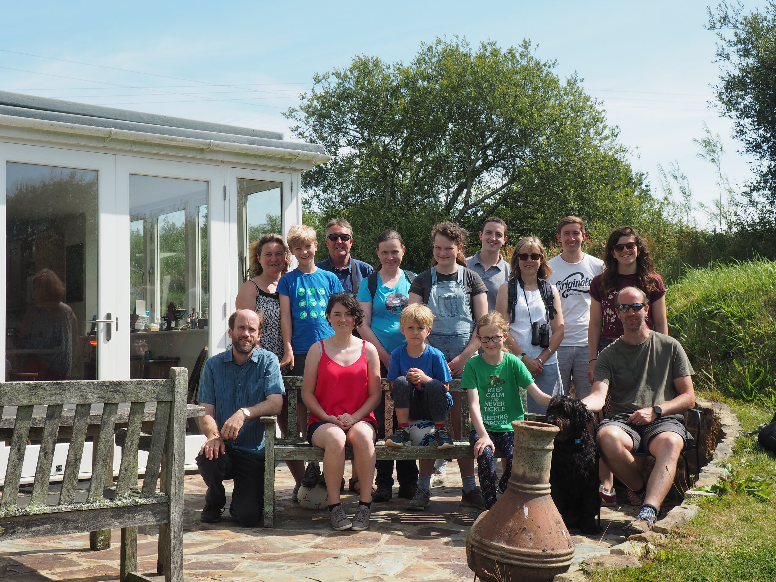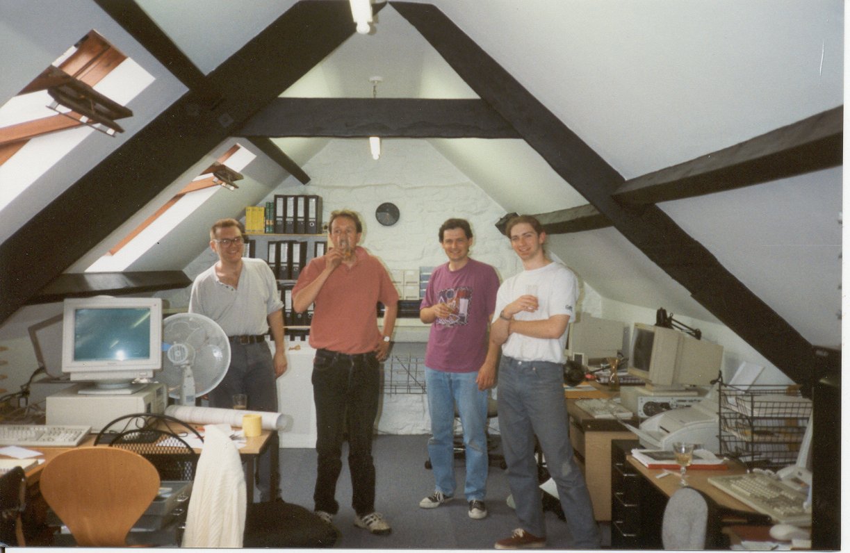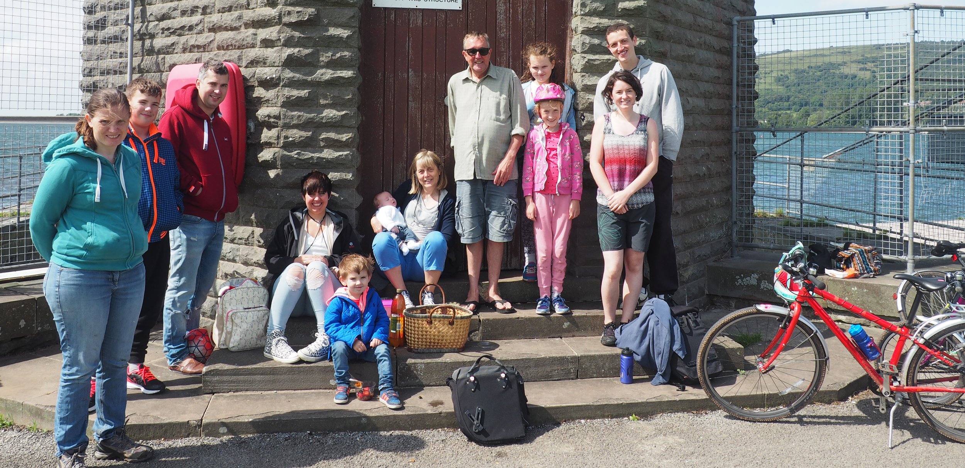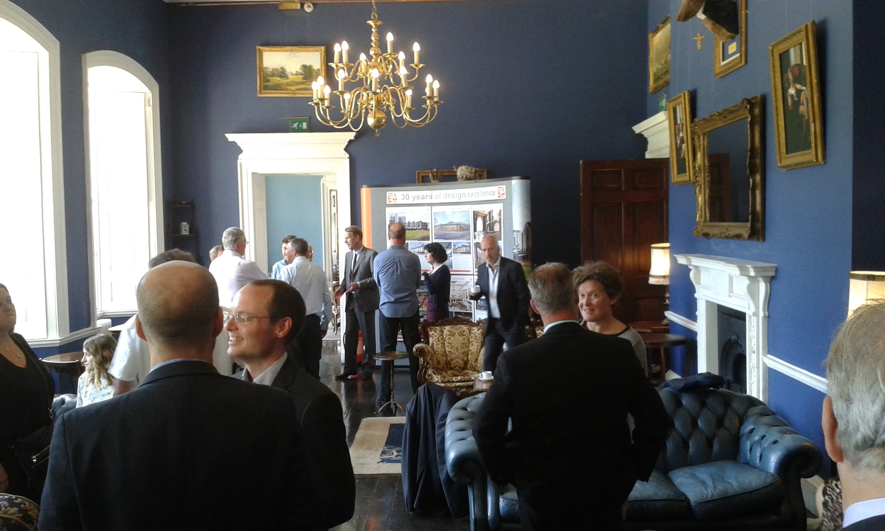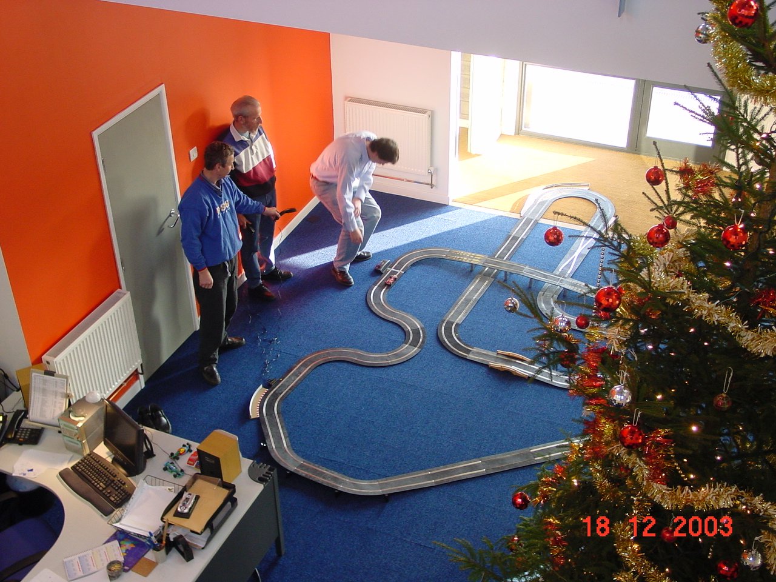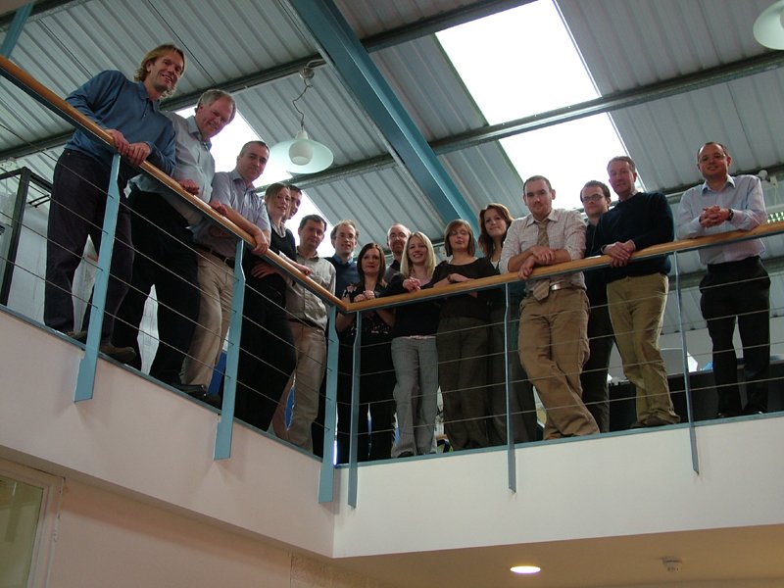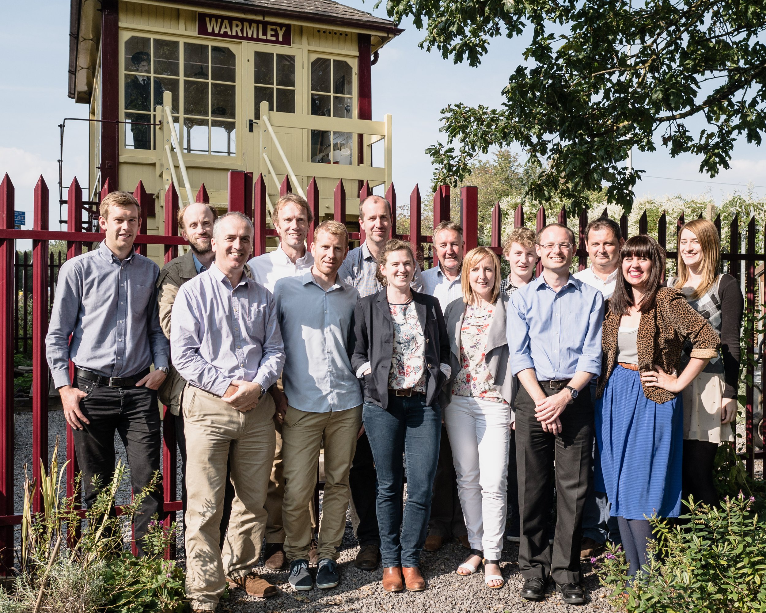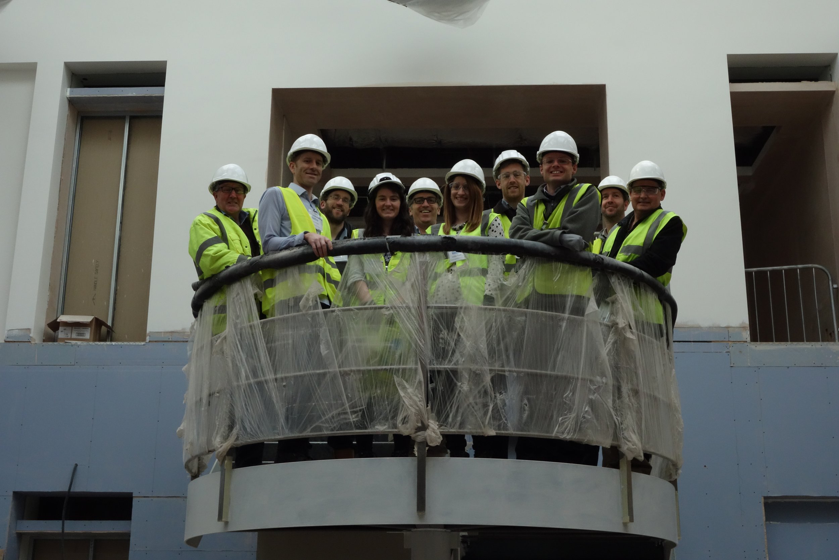ACAN
The Architects Climate Action Stand had some interesting alternative structural construction materials in 1:1 scale detail models. I was unable to catch anyone for a chat but here’s their website info for reference: https://www.architectscan.org. I’ve added my pictures for interest to this blog.
NET ZERO + NATURAL MATERIALS - Keynote Stage 2
TIMBER ACCELERATOR HUB (TAH) – Joe Giddings Project Director The Alliance for Sustainable Building Products https://asbp.org.uk/
Funded by Louders (?) Foundation, Timber Development UK, Swedish Woods and other partners.
Set up to investigate the major challenges and barriers that mass timber is facing in the UK. These preventing the wider uptake of this set of products.
Challenges 1. INSURANCE - Construction insurance on site & Building insurance for the completed asset.
2. FIRE - Building regulations and fire safety
TAH Ambition: to establish a network of different stakeholders seeking to address these challenges in their field and then to enable a cross industry collaborative approach, identify any gaps and to develop solutions to overcome the challenges to enable a wider use of mass timber. (Mass Timber: refers to the group of products CLT, GLT, DLT, LVT – any layered laminated timber system)
TAH – Have run a number forums on topics including:
How to design mass timber high rise buildings
Fire Safety in mass timber buildings
Repairability and Durability
They have a number of topics coming up too. Developers Working Group could be something we might want to be a part of in some sort of way as they convey the problems developers are facing and are exploring a best practice rulebook for mass timber office design and good detailing.
Also quite interesting – as a result of the this networking, a group of developers have been exploring ‘an alternative risk transfer vehicle’ – forming an insurance company in order to avoid the expensive traditional insurance market.
Part of the Governments Net Zero strategy was to establish a policy working group for timber in construction and the increase in timber usage. TAH are informing the process with industry knowledge share and looking to inform the government policy.
Further Reading:
I found this when I was looking back at my notes which I found interesting: https://www.youtube.com/watch?v=_sQQAC9EgXI
G&T’s Mass Timber Office Forum
INSULATION: Natural Fibre Insulation Group – Mark Lynn
Natural Fibre Insulation is currently 1% of the UK market, in contrast to France and Germany at 10% and growing. Verified EPD list for natural fibre brands to be published on the ASPB website. (e.g. Therma fleece)
Typical Natural Fibres & Embodied Carbon: Hemp, wood fibre, sheep’s wool, straw, flax – cellulose, demi – cellulose, lignan, keratin is 50% bio genic carbon equivalent to 180% Co2. 1kg of natural fibre sequesters about 2kg of Co2. Bio genic carbon very good mechanism for offsetting energy to allow the building fabric to act as a caron store in the same way timber does. Something in the UK that’s not given much value to in contrast to France for example, where they are adopting a dynamic LCA approach and value to the biogenic carbon. There is a big driver for natural materials in construction. If regulation doesn’t drive this in the UK then perhaps the market will drive this way.
Indoor air quality & Humidity Regulation: breathability provides a mechanism to get rid of a residual amount of moisture. (Kingspan said breathability was irrelevant because 90% of moisture in a building is removed through ventilation. But what about the other significant 10% mass of water?) Natural fibres adjust their moisture content in balance with humidity and the surrounding air. When the surround air drops, humidity increases and the fibres essentially suck the moisture out of the air and are constantly pulling the air away from the dew point as temperature drops.
Thermal performance: higher k values than PIR/PUR. To achieve like-for-like U-Values, Natural Fibre Insulation requires a thicker building fabric.
A good insulation to use in retrofitting in terms of improving existing building performance. A key indicator is the energy usage data to compare savings.
Phase shift: This is the natural fibre insulation thermal mass – when heat penetrating the building fabric during peak periods doesn’t reach the internal space until +- 12 hours after the peak heat.
Further reading: https://asbp.org.uk/group/natural-fibre-insulation
THE HEALTH AND CARBON BENEFITS OF NATURAL PAINTS – Anton Boekhoudt , National Architectural Business Development Manager, Keim Mineral Paints.
Interesting conversation around the application of natural paints. Particularly in regard to breathability of buildings. Interesting example about usage in existing buildings i.e. damp basement covered in layers of plastic based paints that dried out once removed and a natural paint applied.
BARCHAM
I also listened in on a Barcham talk with an invited landscape designer who talked through some interesting streetscape projects that were proven to improve biodiversity, wellbeing, safety and security whilst connecting the residents to nature in a densely populated and built up area. Made me think we could apply some of these concepts to our projects i.e. Hales Farm (client willing) where we have shared pedestrian and vehicle surfaces.
I’ve picked up two of their guides regarding Species Selections for developments as well as a Planting Guide. There’s some great details and illustrations and it might be useful for any personal projects.
SUMMARY
I spoke to a few specialists in MMC which was informative, however I was disappointed there wasn’t more conversation around manufacturing, material selection, performance, embodied energy. I felt maybe some of the talks were slightly generic and ‘buzz-wordy’, but overall a good opportunity to see what innovation was going on in the UK.












