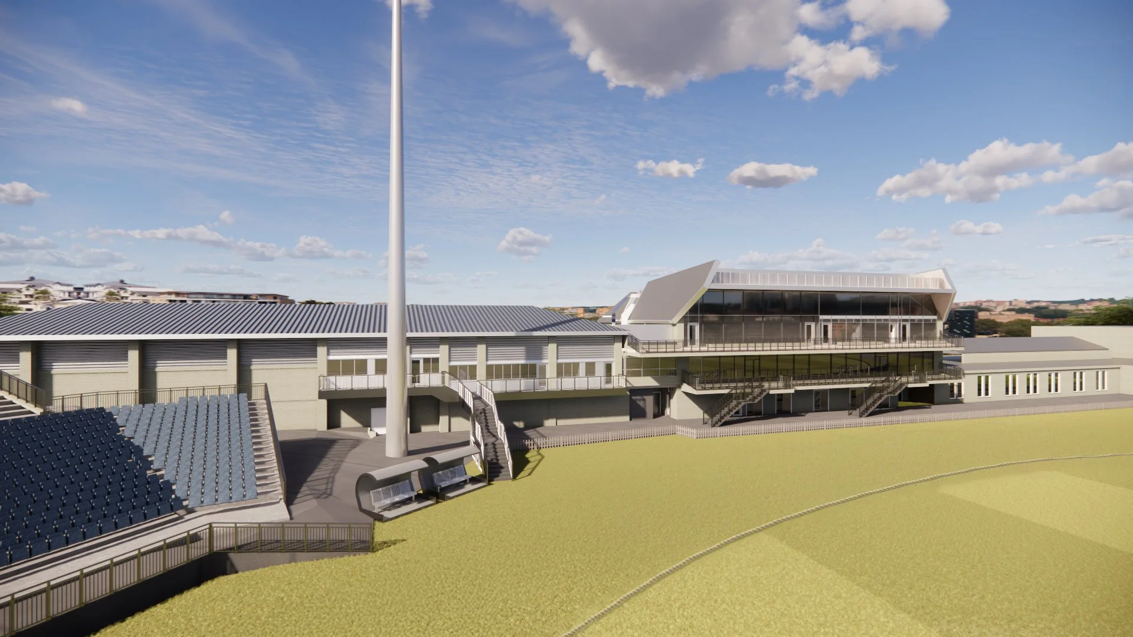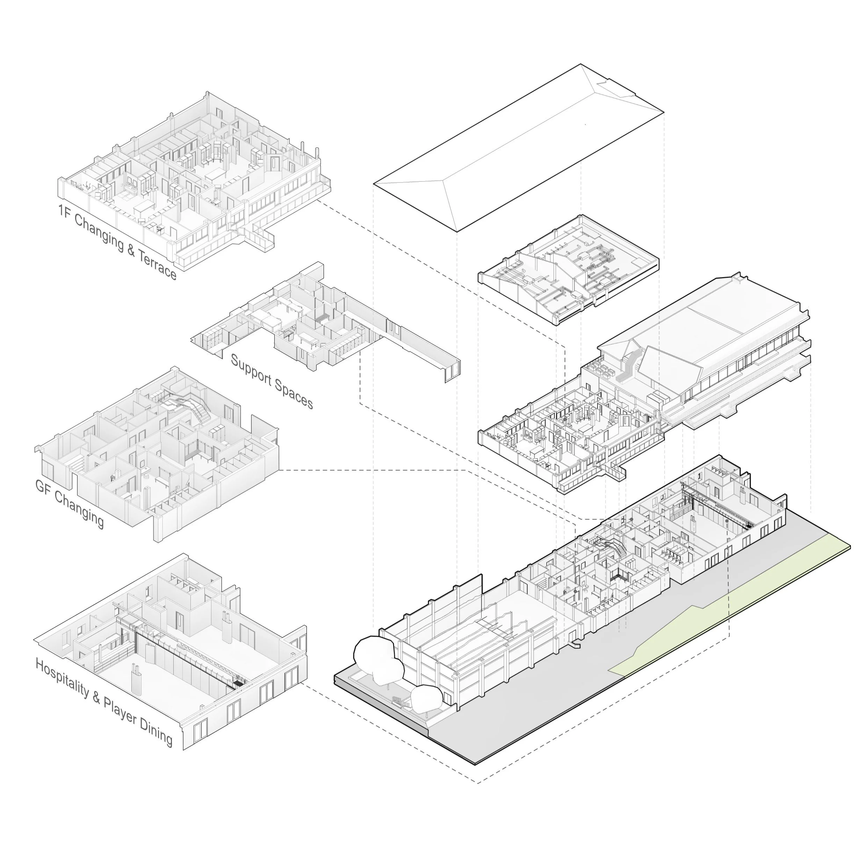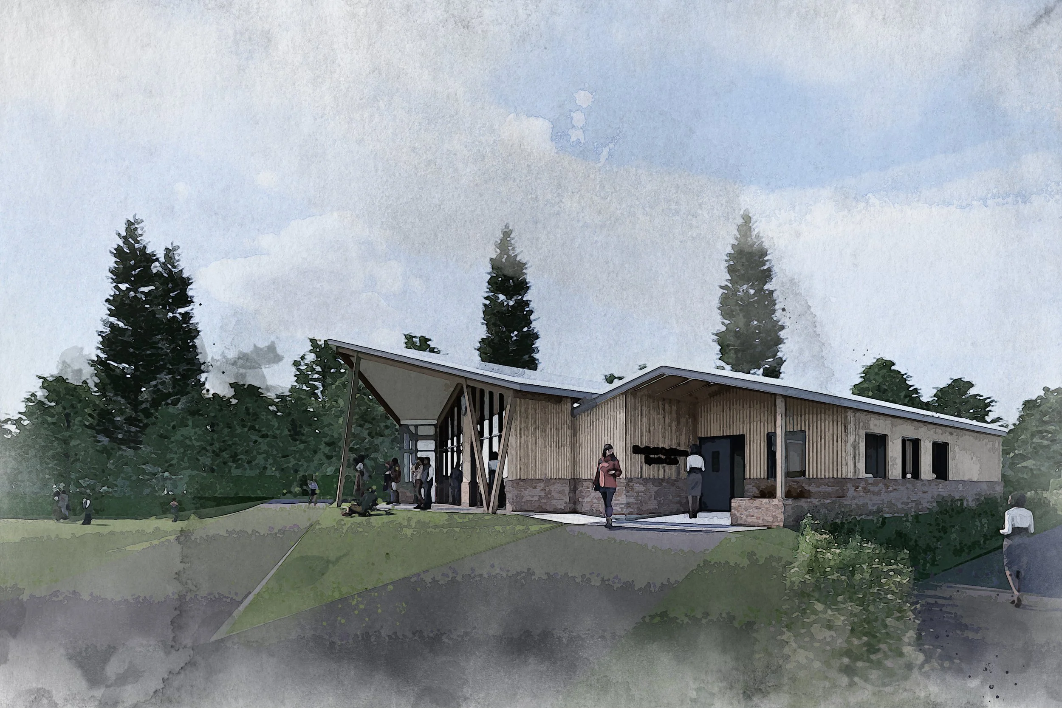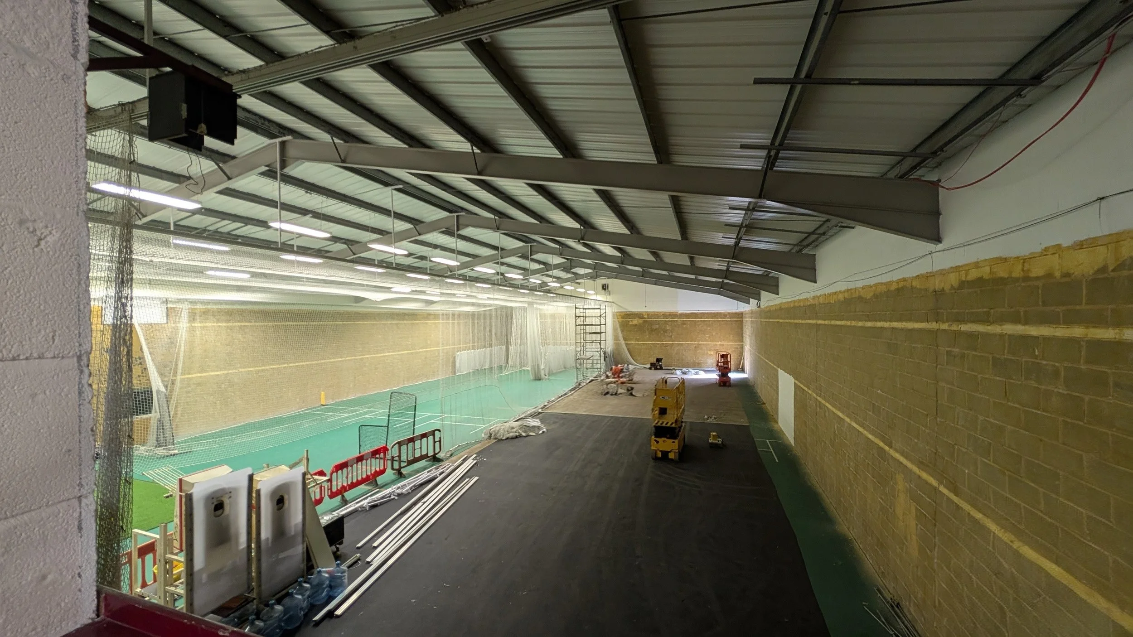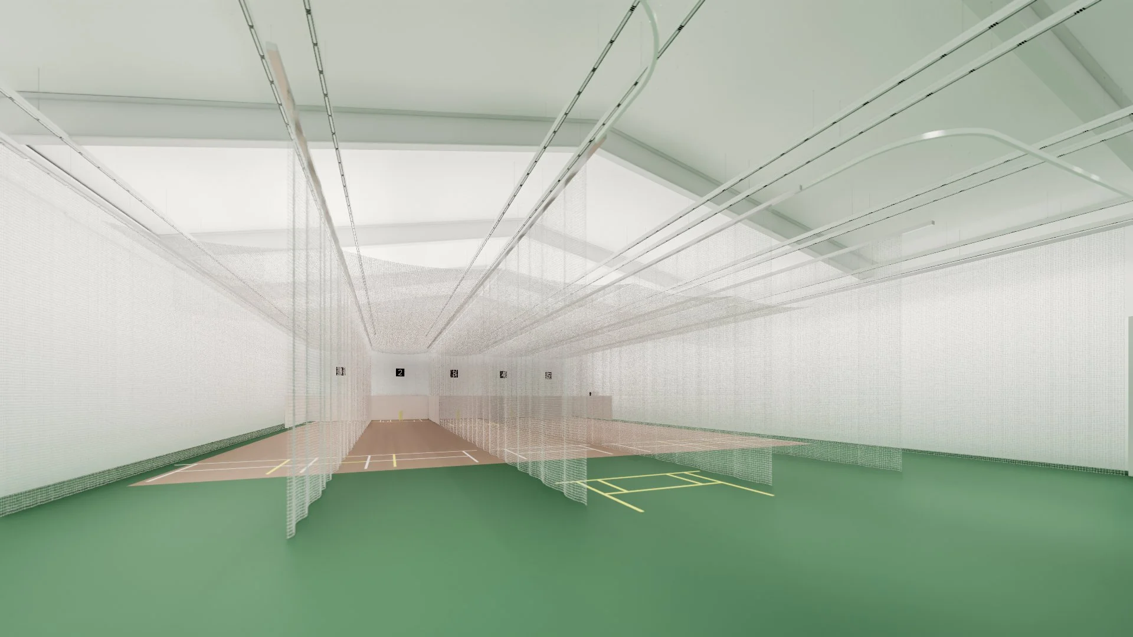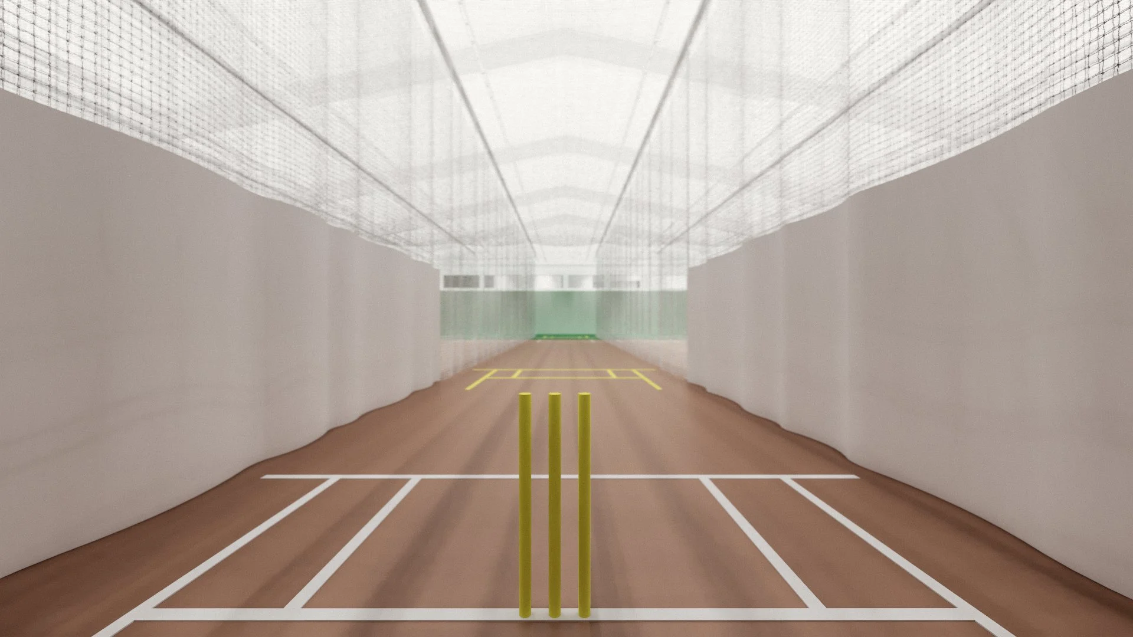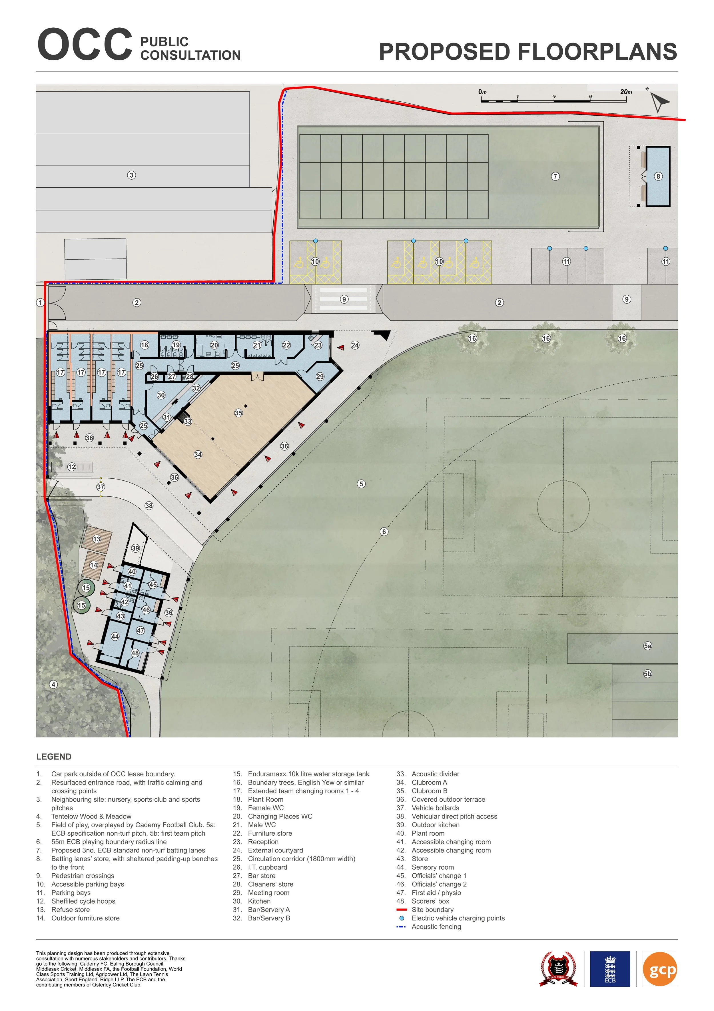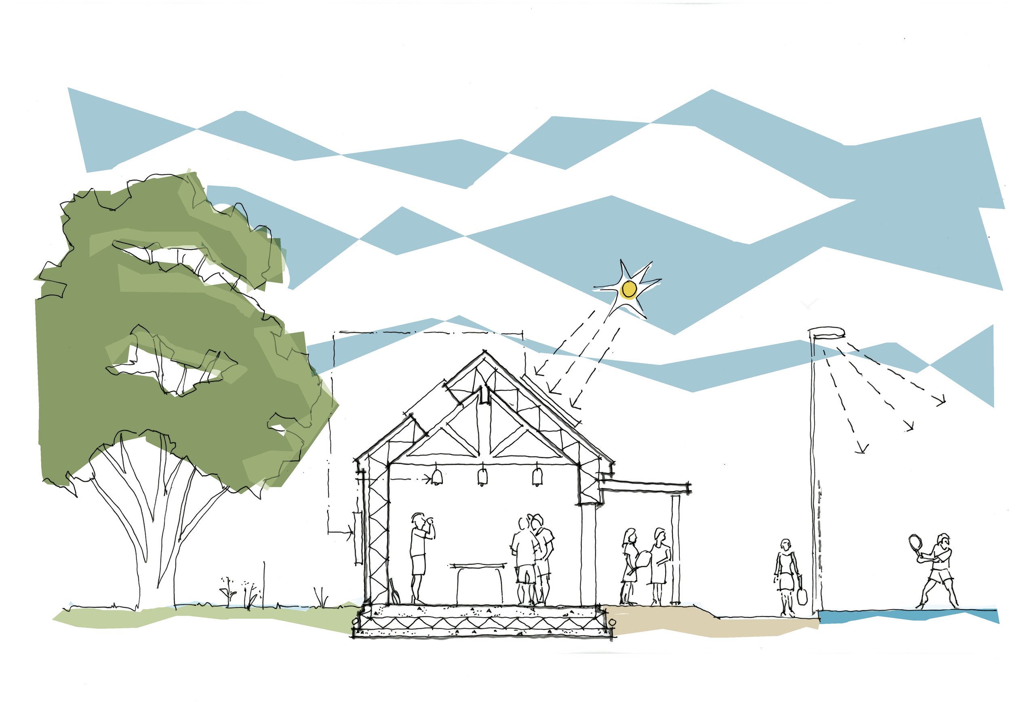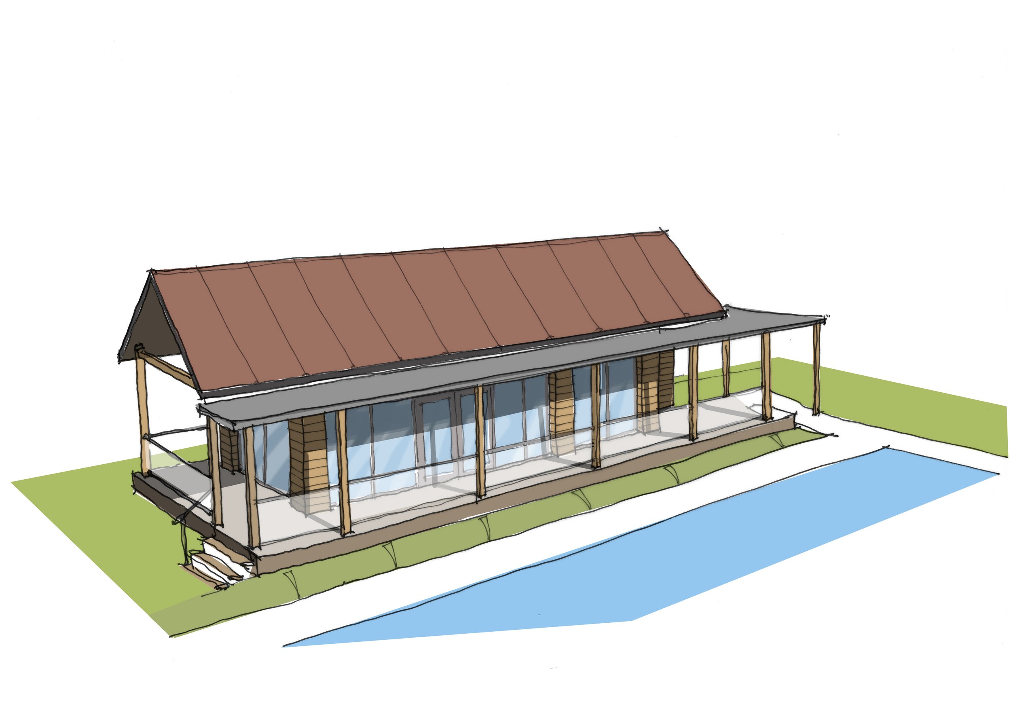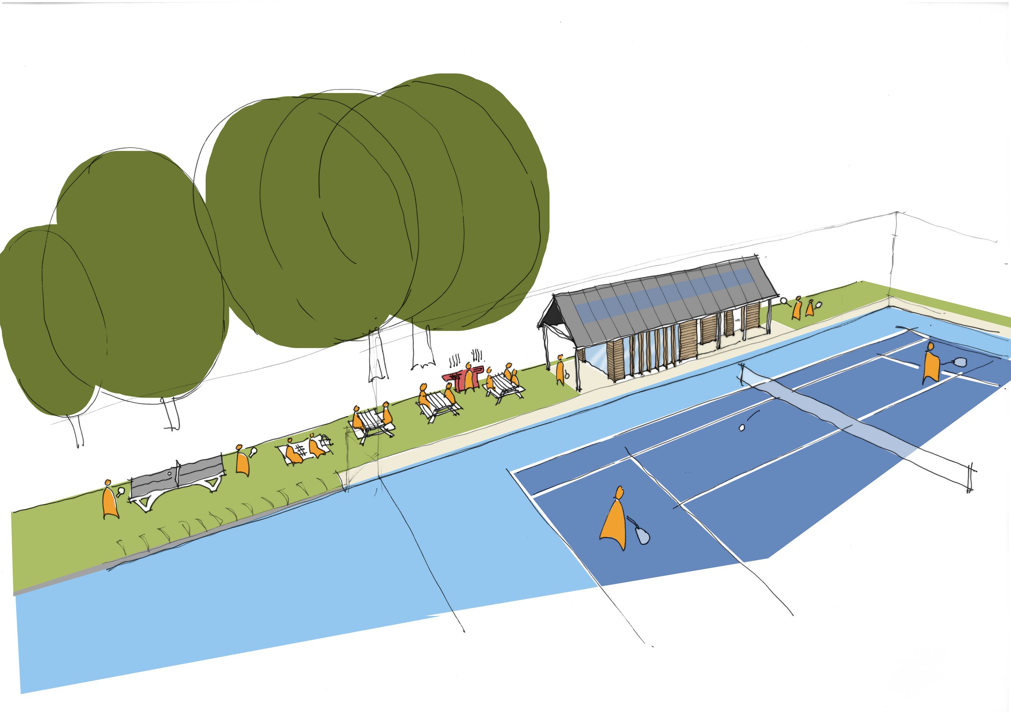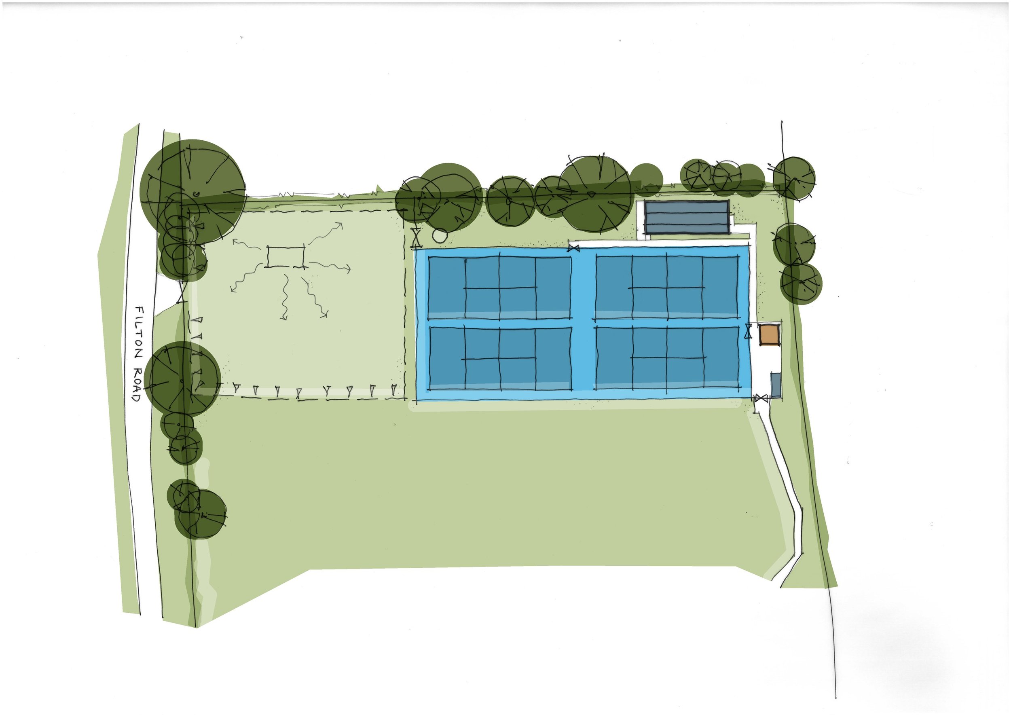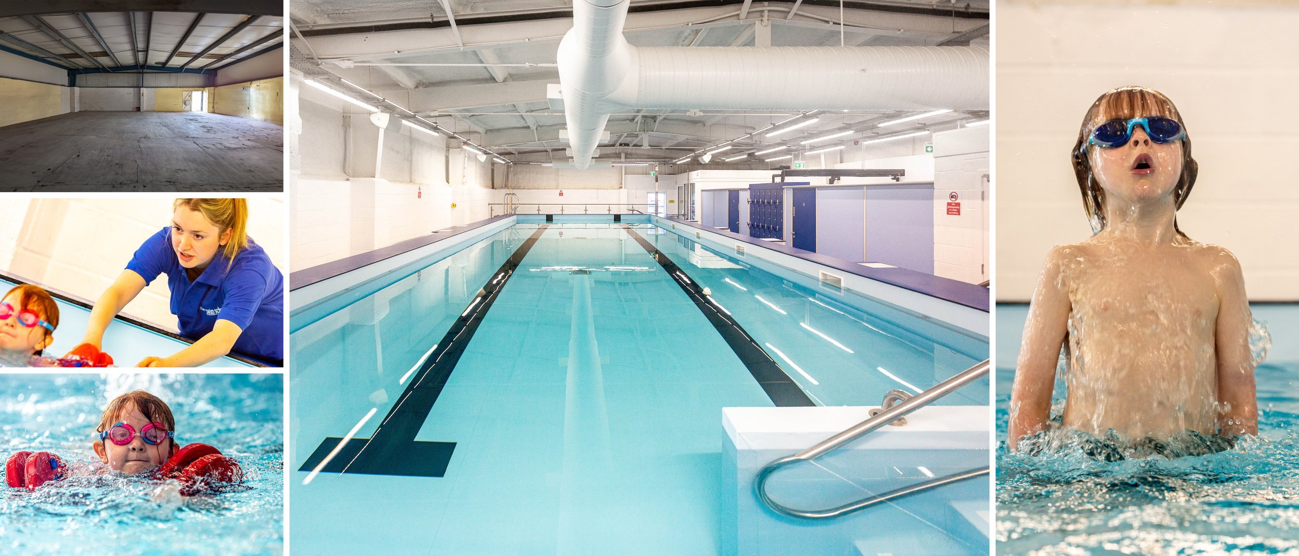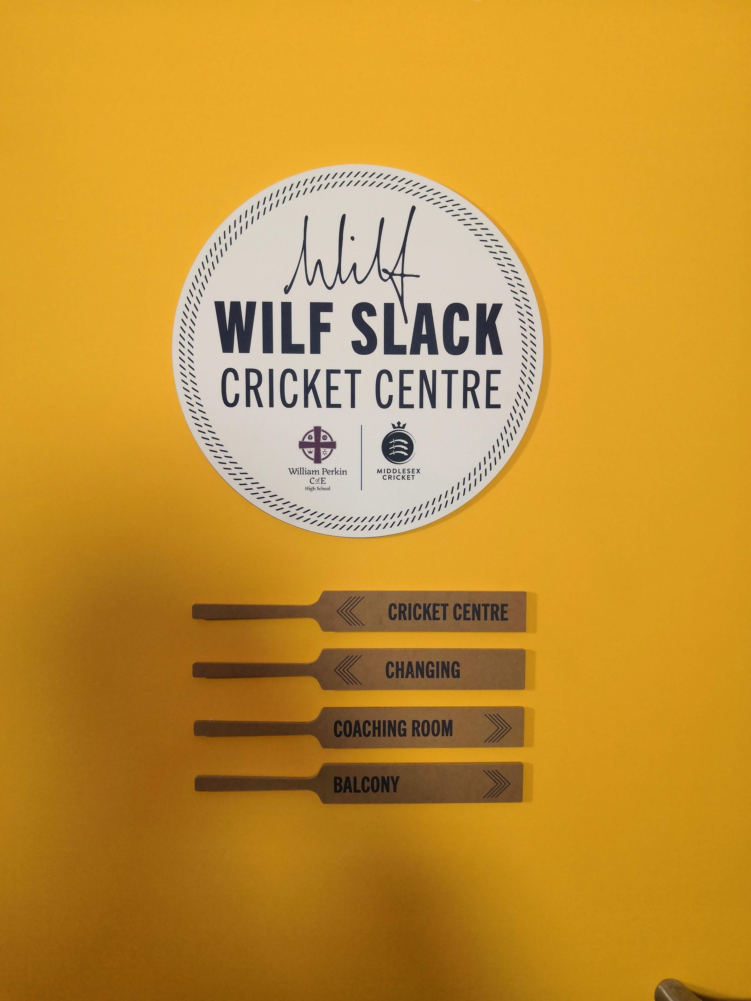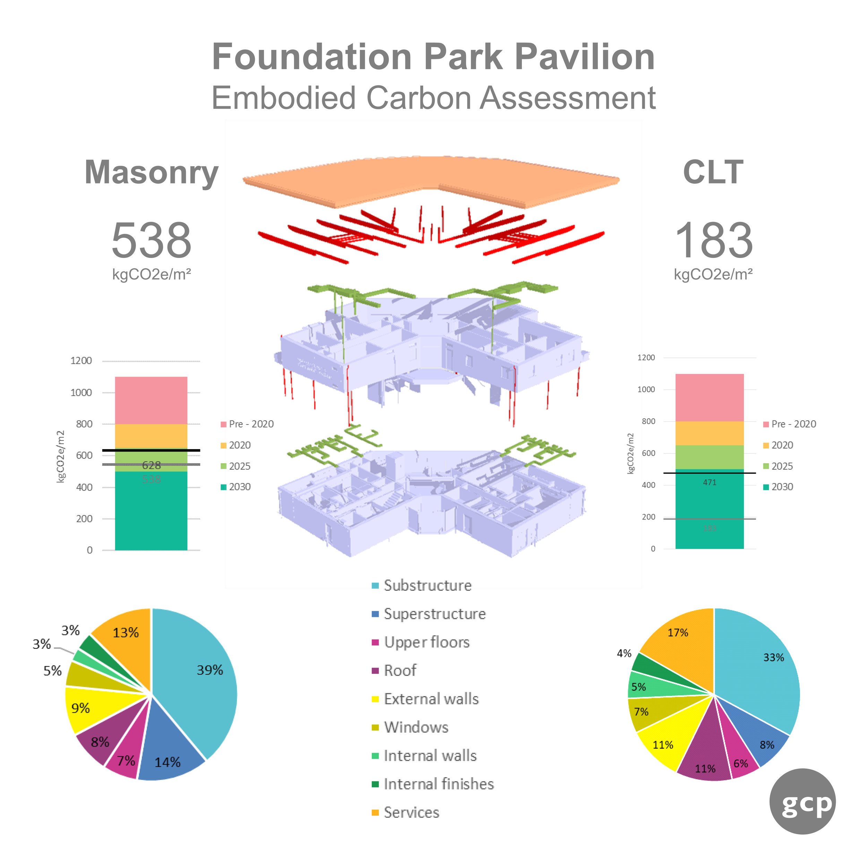Gloucestershire County Cricket Club has secured the rights to host world cup matches at the Seat Unique Stadium in Bristol in 2026. Following our longstanding partnership with the club, gcp is now working on the essential improvements needed to meet current ECB standards.
Building on a Strong Partnership
Our partnership with Gloucestershire County Cricket Club spans several years, and in conjunction with work at other county grounds and a breadth of experience in developing grassroots cricketing facilities, we've established a thorough understanding of ECB standards for international cricket venues. This experience positions us well to deliver the improvements needed for 2026.
Essential Improvements
The essential improvement work focuses on key areas required to satisfy international cricket standards, with a particular emphasis on player’s facilities including:
Extension and renovation of existing player dressing rooms including a mezzanine extension over the Cricket Centre
A new external player’s terrace and player’s bridge
Extended umpire and match official facilities
Renovated and extended ground floor dressings room provisions to accommodate improved public changing facilities and T20 double headers for club and international cricket
Moveable partitions to the Jessop Bar providing flexible spaces for hospitality and player’s dining.
Project Timeline
With international world cup matches scheduled for June 2026, the timeline is challenging. The works were tendered during summer 2025, with construction beginning in October 2025 with Raise Projects. This schedule ensures the facilities will be ready for the 2026 international fixtures.
We are thrilled to announce that planning has been approved by Bristol City Council for the approval of amendments to the external façade of the player & match official area and Gloucestershire County Cricket Club have issued their own announcement on the works.
Continuing Our Cricket Expertise
This project builds on gcp's established experience in developing cricket facilities. We continue to work closely with the England and Wales Cricket Board on Design Guidance Notes, with our most recent contribution focusing on Covered Outdoor Practice Facilities, more commonly referred to as Cricket Domes, announced here by the ECB.
The work with Gloucestershire County Cricket Club represents another step in our ongoing commitment to improving cricket infrastructure across the country.

